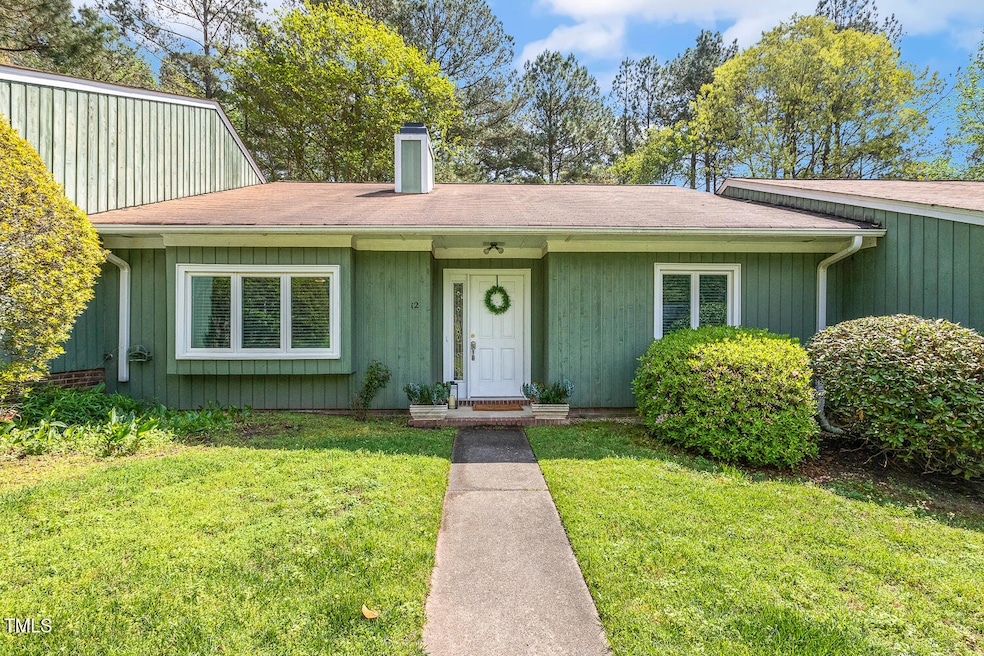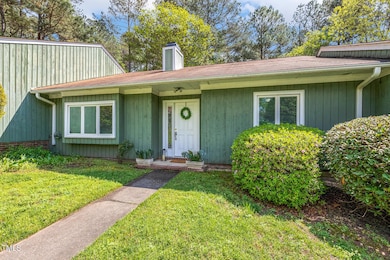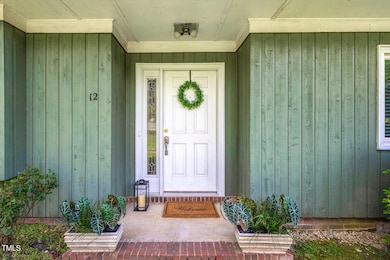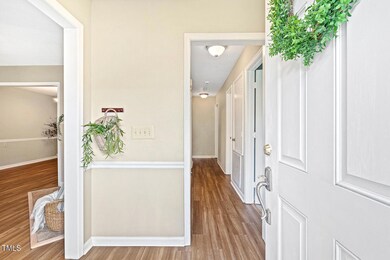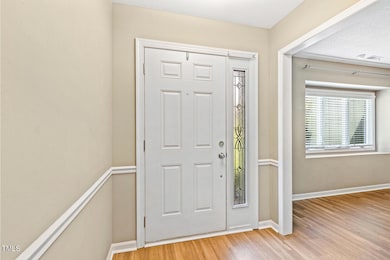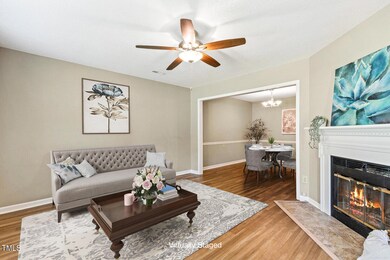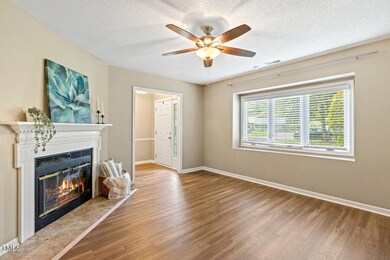
12 Poppy Trail Durham, NC 27713
Estimated payment $1,992/month
Highlights
- Transitional Architecture
- Bathtub with Shower
- Entrance Foyer
- Front Porch
- Laundry Room
- Tile Flooring
About This Home
Welcome to this delightful one-story townhouse nestled in the Durham neighborhood of The Ridges at Parkwood! As you enter, you'll be greeted by beautiful new luxury vinyl floors that flow throughout most of the home. The spacious family room invites you to relax by the cozy fireplace, complemented by a ceiling fan with light for added comfort. The kitchen is a true highlight, featuring sleek stainless steel appliances, ample cabinet and counter space, a ceiling fan with light, and direct access to the back patio, perfect for outdoor dining or entertaining. The charming dining room is enhanced with a decorative chair rail, creating a warm and inviting space for family meals. The primary bedroom offers the convenience of two closets, along with an en-suite bath that includes a single vanity and a tub/shower combo. In addition to the primary suite, there are two generously sized bedrooms, a full guest bath, and a dedicated laundry room for added convenience. Step outside to your private back patio, fully fenced for peace and seclusion. You'll also appreciate the exterior storage closet, ideal for storing outdoor gear or sporting equipment. For added convenience, two assigned parking spaces are located just outside your front door. This townhouse is pre-wired for Google Fiber and offers options for CPI Security or Vivint, ensuring your home is connected and secure. Exciting upgrades are on the horizon, as the HOA plans to install a new roof and siding. Situated in a prime location, you'll enjoy close proximity to The Streets at Southpoint, Parkwood Ballfield, Hidden Park and Playground, with easy access to Hwy 54 and I-40. This is a rare opportunity to own a charming, move-in-ready townhouse in a vibrant community!
Townhouse Details
Home Type
- Townhome
Est. Annual Taxes
- $1,919
Year Built
- Built in 1983
Lot Details
- 1,742 Sq Ft Lot
- Landscaped
- Back Yard Fenced and Front Yard
HOA Fees
- $269 Monthly HOA Fees
Home Design
- Transitional Architecture
- Traditional Architecture
- Slab Foundation
- Shingle Roof
- Wood Siding
Interior Spaces
- 1,380 Sq Ft Home
- 1-Story Property
- Ceiling Fan
- Entrance Foyer
- Family Room with Fireplace
- Dining Room
Kitchen
- Electric Range
- Microwave
- Dishwasher
Flooring
- Carpet
- Tile
- Luxury Vinyl Tile
Bedrooms and Bathrooms
- 3 Bedrooms
- 2 Full Bathrooms
- Bathtub with Shower
Laundry
- Laundry Room
- Laundry on main level
Parking
- 2 Parking Spaces
- 2 Open Parking Spaces
- Parking Lot
- Assigned Parking
Outdoor Features
- Outdoor Storage
- Front Porch
Schools
- Parkwood Elementary School
- Lowes Grove Middle School
- Hillside High School
Utilities
- Central Air
- Heat Pump System
- Water Heater
Community Details
- Association fees include ground maintenance, road maintenance
- Community Focus Nc Association, Phone Number (919) 564-9134
- Parkwood Subdivision
Listing and Financial Details
- Assessor Parcel Number 0727-59-0938
Map
Home Values in the Area
Average Home Value in this Area
Tax History
| Year | Tax Paid | Tax Assessment Tax Assessment Total Assessment is a certain percentage of the fair market value that is determined by local assessors to be the total taxable value of land and additions on the property. | Land | Improvement |
|---|---|---|---|---|
| 2024 | $1,919 | $137,544 | $25,000 | $112,544 |
| 2023 | $1,802 | $137,544 | $25,000 | $112,544 |
| 2022 | $1,760 | $137,544 | $25,000 | $112,544 |
| 2021 | $1,752 | $137,544 | $25,000 | $112,544 |
| 2020 | $1,711 | $137,544 | $25,000 | $112,544 |
| 2019 | $1,711 | $137,544 | $25,000 | $112,544 |
| 2018 | $1,425 | $105,023 | $20,000 | $85,023 |
| 2017 | $1,414 | $105,023 | $20,000 | $85,023 |
| 2016 | $1,366 | $105,023 | $20,000 | $85,023 |
| 2015 | $1,565 | $113,046 | $21,400 | $91,646 |
| 2014 | $1,565 | $113,046 | $21,400 | $91,646 |
Property History
| Date | Event | Price | Change | Sq Ft Price |
|---|---|---|---|---|
| 04/11/2025 04/11/25 | For Sale | $280,000 | +30.2% | $203 / Sq Ft |
| 12/14/2023 12/14/23 | Off Market | $215,000 | -- | -- |
| 08/16/2021 08/16/21 | Sold | $215,000 | -- | $159 / Sq Ft |
| 07/15/2021 07/15/21 | Pending | -- | -- | -- |
Deed History
| Date | Type | Sale Price | Title Company |
|---|---|---|---|
| Warranty Deed | $215,000 | None Available | |
| Warranty Deed | $160,500 | None Available | |
| Warranty Deed | $135,000 | -- | |
| Warranty Deed | $104,000 | -- |
Mortgage History
| Date | Status | Loan Amount | Loan Type |
|---|---|---|---|
| Open | $217,000 | New Conventional | |
| Previous Owner | $128,400 | New Conventional | |
| Previous Owner | $128,250 | New Conventional | |
| Previous Owner | $84,000 | Unknown | |
| Previous Owner | $21,000 | Credit Line Revolving | |
| Previous Owner | $102,500 | No Value Available |
Similar Homes in Durham, NC
Source: Doorify MLS
MLS Number: 10088803
APN: 152537
- 8 Bluebell Ct
- 20 Sunflower Ct
- 1304 Seaton Rd Unit 3
- 5520 Mccormick Rd
- 1041 Limerick Ln
- 1621 Clermont Rd
- 6014 Millstone Dr
- 101 Monterey Ln
- 1505 Clermont Rd Unit T15
- 5218 Revere Rd
- 1210 Huntsman Dr
- 1526 Clermont Rd
- 401 Stinhurst Dr
- 1006 Pondfield Way
- 3 Haycox Ct
- 1524 Catch Fly Ln
- 1203 Lotus Lilly Dr
- 1012 Catch Fly Ln
- 1436 Sedwick Rd
- 5802 Newhall Rd
