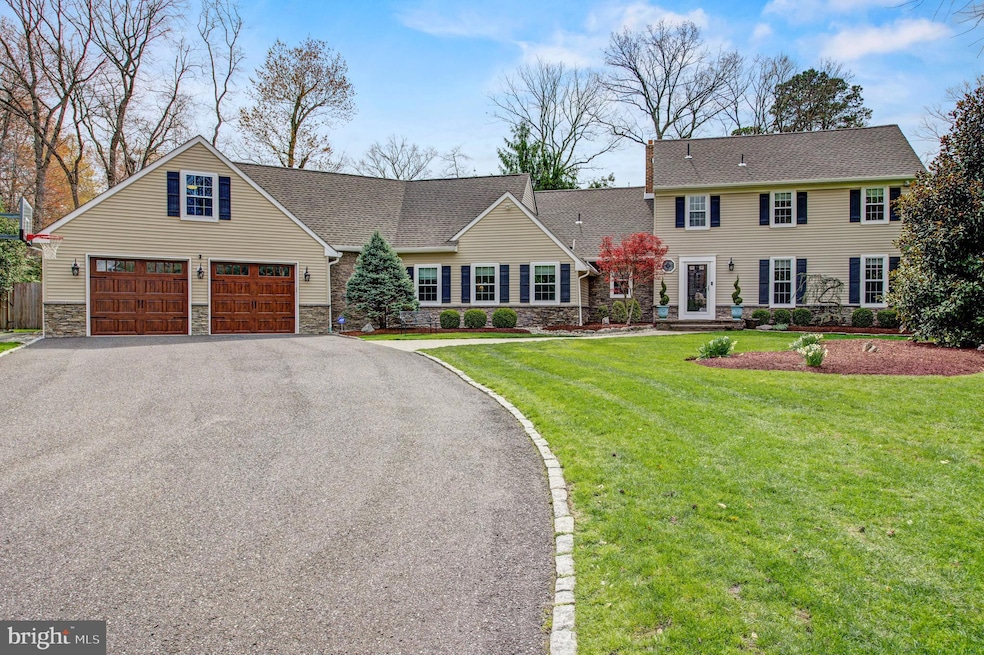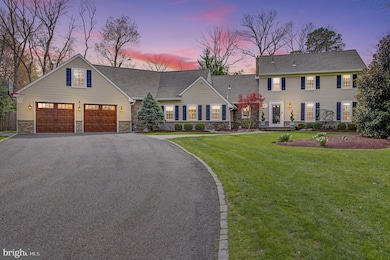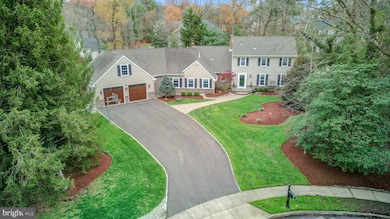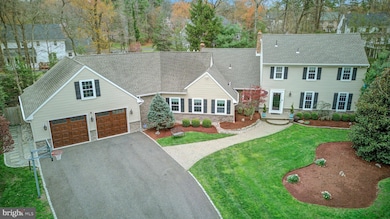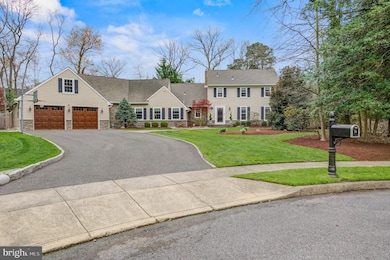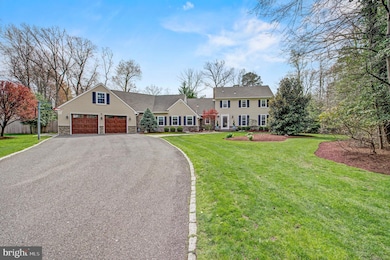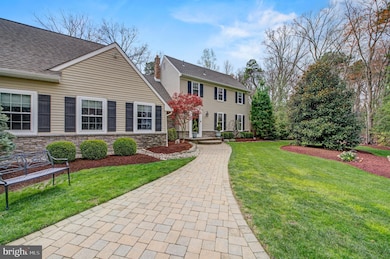
12 Red Oak Ct Voorhees, NJ 08043
Voorhees Township NeighborhoodEstimated payment $6,211/month
Highlights
- Very Popular Property
- Heated In Ground Pool
- Heated Floors
- Osage Elementary School Rated A-
- Eat-In Gourmet Kitchen
- Open Floorplan
About This Home
Welcome to 5-Star Living in Voorhees! Tucked away on a quiet cul-de-sac in the highly sought-after Lost Tree neighborhood, this stunning residence offers the perfect blend of elegance, comfort, and function. With over 3,900+ square feet of thoughtfully designed living space, this exceptional property boasts timeless curb appeal with upgraded stone and vinyl siding, a large winding driveway, and meticulous landscaping that sets the tone for the beauty that lies within. Step inside to find hickory hardwood flooring throughout, updated windows, and a bright, open layout ideal for both everyday living and entertaining. The heart of the home is the gourmet kitchen, complete with granite countertops, custom island with seating, stainless steel appliances, glass backsplash and a seamless flow into the cozy family room featuring a brick gas fireplace. A spectacular all-seasons sunroom fills the home with natural light, while a massive addition expands your living options with a fabulous great room, first-floor bedroom with full bath, home office, bonus room over the garage with a separate entrance and ample attic storage. Upstairs, discover three generously sized bedrooms, a large laundry area with extra storage, and a luxurious primary suite with a fully renovated bath, complete with heated floors. Both the hall bath and main level half bath have also been tastefully updated. Additional features include: Oversized garage with new doors and workshop space, new roof, LED lighting throughout, Two-zone HVAC, CAT-5 wiring for high-speed connectivity & Wi-Fi extenders, Full home generator, Encapsulated crawlspace with sump pumps. Out back, escape to your own private oasis—a heated saltwater in-ground pool surrounded by stamped concrete, with new heater, filtration system, motorized safety cover, and liner. Enjoy warm summer nights around the natural gas barbecue, fire pit patio, and Trex deck, all beautifully lit by perimeter lighting and wired speakers. A convenient shed completes the outdoor space. Walking distance to Voorhees Middle School, short bus ride to Eastern Regional High School and E.T Hamilton Elementary school. Conveniently located to major highways and Patco Speedline for commuters. This is more than a home—it’s a lifestyle. Experience refined living in one of Voorhees most coveted communities. Don’t miss your chance to make this extraordinary property your own.
Open House Schedule
-
Saturday, May 03, 202512:00 to 2:00 pm5/3/2025 12:00:00 PM +00:005/3/2025 2:00:00 PM +00:00Add to Calendar
-
Sunday, May 04, 202512:00 to 2:00 pm5/4/2025 12:00:00 PM +00:005/4/2025 2:00:00 PM +00:00Add to Calendar
Home Details
Home Type
- Single Family
Est. Annual Taxes
- $17,587
Year Built
- Built in 1979
Lot Details
- 0.66 Acre Lot
- Cul-De-Sac
- Property is Fully Fenced
- Landscaped
- Extensive Hardscape
- Private Lot
- Premium Lot
- Sprinkler System
- Back and Front Yard
- Property is in excellent condition
- Property is zoned 100A
Parking
- 2 Car Direct Access Garage
- 4 Driveway Spaces
- Oversized Parking
- Parking Storage or Cabinetry
- Front Facing Garage
- Garage Door Opener
- On-Street Parking
Home Design
- Colonial Architecture
- Contemporary Architecture
- Studio
- Frame Construction
Interior Spaces
- 3,900 Sq Ft Home
- Property has 2 Levels
- Open Floorplan
- Sound System
- Crown Molding
- Wainscoting
- Ceiling Fan
- Skylights
- Recessed Lighting
- Brick Fireplace
- Gas Fireplace
- Window Treatments
- Family Room Off Kitchen
- Formal Dining Room
- Den
- Loft
- Bonus Room
- Game Room
- Garden Views
- Crawl Space
- Attic
Kitchen
- Eat-In Gourmet Kitchen
- Breakfast Area or Nook
- Electric Oven or Range
- Built-In Range
- Dishwasher
- Stainless Steel Appliances
- Kitchen Island
- Upgraded Countertops
- Disposal
Flooring
- Wood
- Carpet
- Heated Floors
- Slate Flooring
- Ceramic Tile
Bedrooms and Bathrooms
- En-Suite Primary Bedroom
- En-Suite Bathroom
- Walk-In Closet
- Bathtub with Shower
- Walk-in Shower
Laundry
- Laundry Room
- Laundry on upper level
Home Security
- Fire Sprinkler System
- Flood Lights
Pool
- Heated In Ground Pool
- Saltwater Pool
- Vinyl Pool
- Poolside Lot
Outdoor Features
- Deck
- Enclosed patio or porch
- Exterior Lighting
- Shed
- Outdoor Grill
Schools
- E.T. Hamilton Elementary School
- Voorhees Middle School
- Eastern High School
Utilities
- Forced Air Heating and Cooling System
- Natural Gas Water Heater
Community Details
- No Home Owners Association
- Lost Tree Subdivision
Listing and Financial Details
- Coming Soon on 5/2/25
- Tax Lot 00019
- Assessor Parcel Number 34-00202 05-00019
Map
Home Values in the Area
Average Home Value in this Area
Tax History
| Year | Tax Paid | Tax Assessment Tax Assessment Total Assessment is a certain percentage of the fair market value that is determined by local assessors to be the total taxable value of land and additions on the property. | Land | Improvement |
|---|---|---|---|---|
| 2024 | $17,272 | $409,000 | $113,200 | $295,800 |
| 2023 | $17,272 | $409,000 | $113,200 | $295,800 |
| 2022 | $16,924 | $409,000 | $113,200 | $295,800 |
| 2021 | $16,818 | $409,000 | $113,200 | $295,800 |
| 2020 | $16,728 | $409,000 | $113,200 | $295,800 |
| 2019 | $15,153 | $409,000 | $113,200 | $295,800 |
| 2018 | $15,053 | $409,000 | $113,200 | $295,800 |
| 2017 | $14,796 | $409,000 | $113,200 | $295,800 |
| 2016 | $14,116 | $409,000 | $113,200 | $295,800 |
| 2015 | $15,329 | $342,900 | $113,200 | $229,700 |
| 2014 | $12,691 | $342,900 | $113,200 | $229,700 |
Deed History
| Date | Type | Sale Price | Title Company |
|---|---|---|---|
| Deed | $249,000 | -- |
Mortgage History
| Date | Status | Loan Amount | Loan Type |
|---|---|---|---|
| Open | $302,000 | New Conventional | |
| Closed | $75,000 | Credit Line Revolving | |
| Closed | $340,000 | New Conventional | |
| Closed | $360,000 | Unknown | |
| Closed | $229,000 | No Value Available |
Similar Homes in Voorhees, NJ
Source: Bright MLS
MLS Number: NJCD2090770
APN: 34-00202-05-00019
- 21 Holly Oak Dr
- 14 Shingle Oak Dr
- 9 Shingle Oak Dr
- 4 Oak Hollow Dr
- 74 Matlack Dr
- 10 Acorn Hill Dr
- 59 Matlack Dr
- 28 Hidden Acres Dr
- 9 Hopkins St
- 35 E Red Oak Dr
- 37 E Red Oak Dr
- 40 Borton Ave
- 12 Milford Cir
- 34 Yorkshire Dr
- 19 Stokes Ave
- 23 Galloping Hill Rd
- 2 Equestrian Ln
- 11 Merryton St
- 600 Centennial Blvd
- 44 Festival Dr
