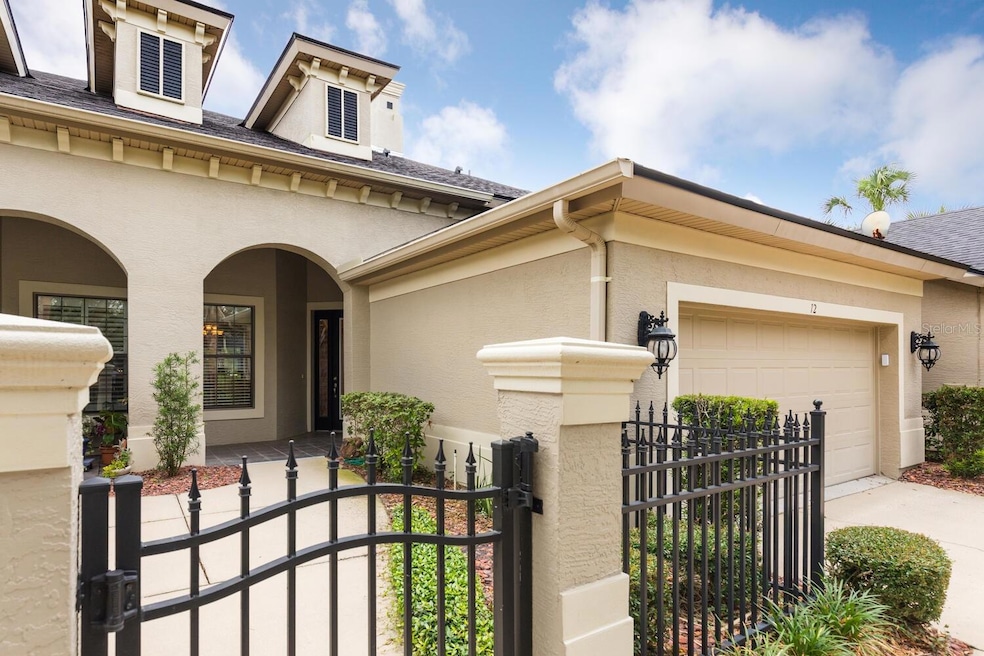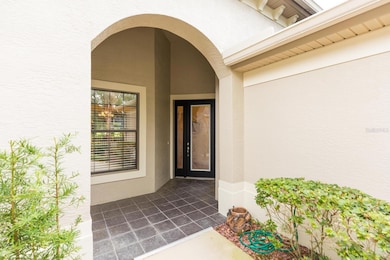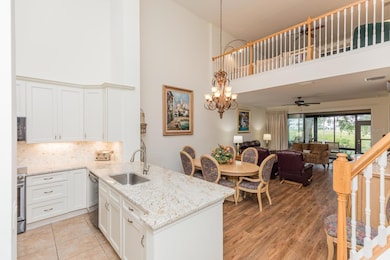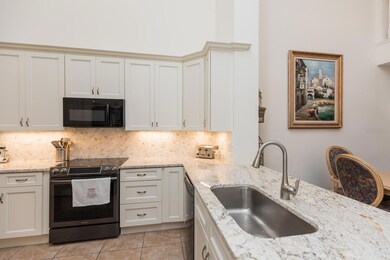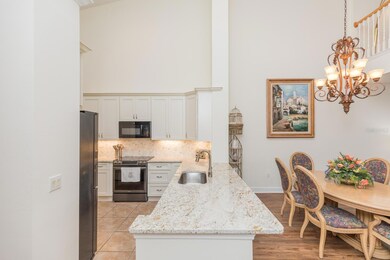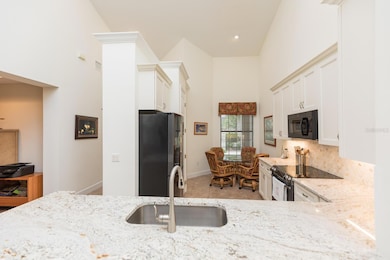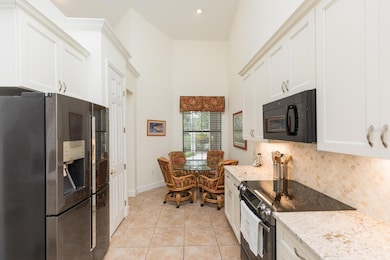
12 River Point Dr Palm Coast, FL 32137
Estimated payment $3,344/month
Highlights
- Water Views
- Golf Course Community
- Open Floorplan
- Old Kings Elementary School Rated A-
- Fitness Center
- Clubhouse
About This Home
PRICE REDUCTION. Popular two story townhouse with courtyard entry. Two bedrooms, one office/den/third bedroom and 2.5 bathrooms. Kitchen has been renovated with new cabinets and appliances. Granite countertop is one level. First AND second floor balcony have been enclosed with sliding windows. Peaceful views from both floors. Attached two car garage. Family room has fireplace and built-ins. It's a short distance to the Signature Jack Nicklaus Golf Course and Clubhouse and the Village Center with a Cafe and amenities galore. Take a walk along the ICW on the Esplanade that runs along the eastern edge of Grand Haven. There's even a dog park.
Townhouse Details
Home Type
- Townhome
Est. Annual Taxes
- $3,085
Year Built
- Built in 2005
Lot Details
- 6,186 Sq Ft Lot
- West Facing Home
HOA Fees
Parking
- 2 Car Attached Garage
Home Design
- Bi-Level Home
- Slab Foundation
- Shingle Roof
- Concrete Siding
- Block Exterior
- Stucco
Interior Spaces
- 2,201 Sq Ft Home
- Open Floorplan
- Built-In Features
- Shelving
- High Ceiling
- Ceiling Fan
- Window Treatments
- Sliding Doors
- Entrance Foyer
- Family Room Off Kitchen
- Combination Dining and Living Room
- Den
- Loft
- Utility Room
- Water Views
Kitchen
- Eat-In Kitchen
- Built-In Oven
- Cooktop with Range Hood
- Recirculated Exhaust Fan
- Microwave
- Stone Countertops
- Disposal
Flooring
- Carpet
- Ceramic Tile
- Luxury Vinyl Tile
Bedrooms and Bathrooms
- 2 Bedrooms
- Primary Bedroom on Main
- Split Bedroom Floorplan
- En-Suite Bathroom
- Linen Closet
- Walk-In Closet
- Split Vanities
- Dual Sinks
- Bathtub With Separate Shower Stall
Laundry
- Laundry Room
- Dryer
- Washer
Eco-Friendly Details
- Reclaimed Water Irrigation System
Outdoor Features
- Courtyard
- Enclosed patio or porch
Utilities
- Zoned Heating and Cooling
- Heat Pump System
- Vented Exhaust Fan
- Underground Utilities
- Electric Water Heater
- Fiber Optics Available
- Cable TV Available
Listing and Financial Details
- Visit Down Payment Resource Website
- Tax Lot 65
- Assessor Parcel Number 22-11-31-5310-00000-0650
- $2,729 per year additional tax assessments
Community Details
Overview
- Association fees include 24-Hour Guard, pool, escrow reserves fund
- Southern States Management Group Association, Phone Number (386) 446-6333
- Visit Association Website
- Grand Haven Master HOA, Phone Number (386) 446-6333
- River Club Condos
- Built by ICI--Intervest
- Grand Haven Subdivision
- Association Owns Recreation Facilities
- The community has rules related to deed restrictions
- Community features wheelchair access
- Handicap Modified Features In Community
Amenities
- Restaurant
- Clubhouse
Recreation
- Golf Course Community
- Tennis Courts
- Community Playground
- Fitness Center
- Community Pool
- Park
- Dog Park
Pet Policy
- Dogs and Cats Allowed
Security
- Security Guard
Map
Home Values in the Area
Average Home Value in this Area
Tax History
| Year | Tax Paid | Tax Assessment Tax Assessment Total Assessment is a certain percentage of the fair market value that is determined by local assessors to be the total taxable value of land and additions on the property. | Land | Improvement |
|---|---|---|---|---|
| 2024 | $5,814 | $402,348 | $60,000 | $342,348 |
| 2023 | $5,814 | $209,216 | $0 | $0 |
| 2022 | $5,469 | $203,122 | $0 | $0 |
| 2021 | $5,429 | $197,206 | $0 | $0 |
| 2020 | $5,360 | $194,483 | $0 | $0 |
| 2019 | $5,275 | $190,110 | $0 | $0 |
| 2018 | $5,260 | $186,565 | $0 | $0 |
| 2017 | $5,189 | $182,728 | $0 | $0 |
| 2016 | $5,082 | $178,970 | $0 | $0 |
| 2015 | $6,836 | $221,571 | $0 | $0 |
| 2014 | $6,442 | $214,960 | $0 | $0 |
Property History
| Date | Event | Price | Change | Sq Ft Price |
|---|---|---|---|---|
| 11/15/2024 11/15/24 | Price Changed | $490,000 | -4.9% | $223 / Sq Ft |
| 05/22/2024 05/22/24 | For Sale | $515,000 | +71.7% | $234 / Sq Ft |
| 07/13/2015 07/13/15 | Sold | $300,000 | -14.3% | $136 / Sq Ft |
| 06/15/2015 06/15/15 | Pending | -- | -- | -- |
| 11/04/2014 11/04/14 | For Sale | $349,900 | -- | $159 / Sq Ft |
Deed History
| Date | Type | Sale Price | Title Company |
|---|---|---|---|
| Interfamily Deed Transfer | -- | Attorney | |
| Warranty Deed | $300,000 | None Available | |
| Interfamily Deed Transfer | -- | Attorney | |
| Corporate Deed | $333,900 | Southern Title Hldg Co Llc |
Similar Homes in Palm Coast, FL
Source: Stellar MLS
MLS Number: FC300970
APN: 22-11-31-5310-00000-0650
- 455 Riverfront Dr Unit 201
- 455 Riverfront Dr Unit 202
- 455 Riverfront Dr Unit 303
- 425 Riverfront Dr
- 200 Riverfront Dr Unit C104
- 200 Riverfront Dr Unit B103
- 27 River Landing Dr
- 45 Jasmine Dr
- 23 Augusta Trail
- 39 Jasmine Dr
- 32 Jasmine Dr
- 4 Augusta Trail
- 6 Point Doral Ct
- 2 Shinnecock Ct
- 3 Village View Dr
- 67 Lagare St
- 4 Saint Andrews Ct
- 66 Lagare St
- 9 Saint Andrews Ct
- 12 Jasmine Dr
