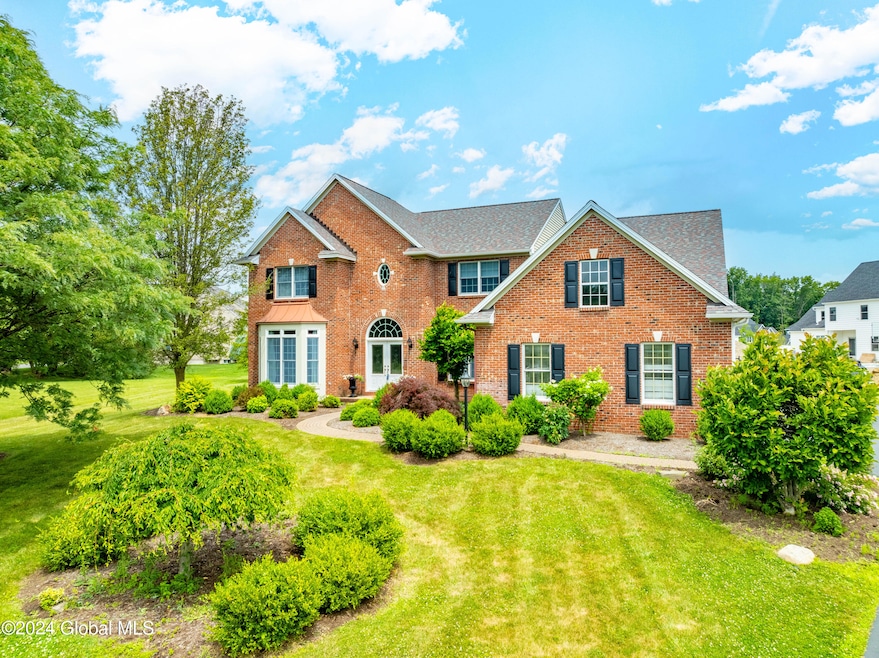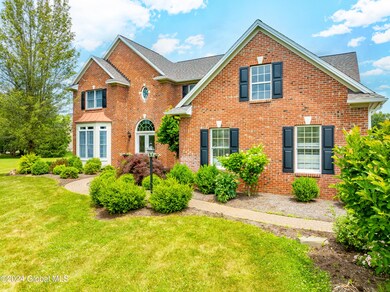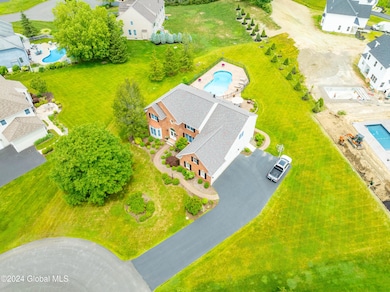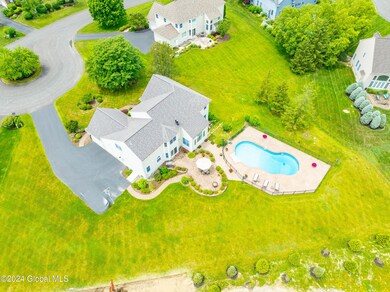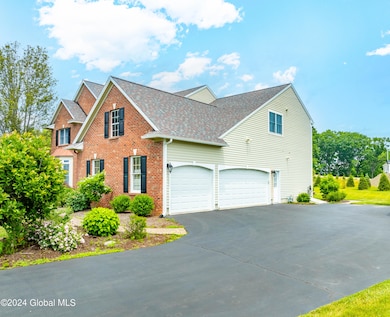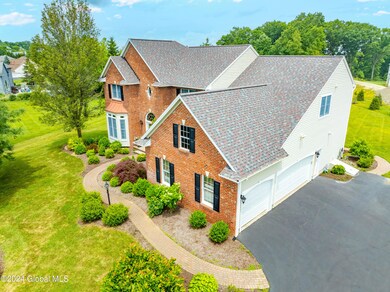
12 Shelbourne Dr Albany, NY 12211
Highlights
- In Ground Pool
- Custom Home
- Wood Flooring
- Shaker Junior High School Rated A
- Vaulted Ceiling
- 2 Fireplaces
About This Home
As of August 2024Spectacular North Colonie/Loudonville offering features high end finishes, a fabulous layout on a cul de sac in East Hills - the premier neighborhood in the Capital Region! 2 Story Entry w/ NEW 2X doors, formal LIV/DIN Rms, 1s flr BR/office, 2 story GREAT RM + remodeled kitchen! Kitchen feautres stainless appliances, 2x oven, porcelain tile floors, tiled backsplash and tons of cabinetry! 4 BR's up, 2 REMODELED BATHROOMS including a master suite w/ 2 walk in closets! HARDWOOD Floors throughout, NEW ROOF, 1st flr laundry, 3 car side load garage, finished basement, in ground pool and tons of yard space to play - the best of both worlds!
hardwood floors and goregous tiling
Home Details
Home Type
- Single Family
Est. Annual Taxes
- $15,733
Year Built
- Built in 2001 | Remodeled
Lot Details
- 0.79 Acre Lot
- Cul-De-Sac
- Landscaped
- Level Lot
Parking
- 3 Car Attached Garage
Home Design
- Custom Home
- Brick Exterior Construction
- Asphalt
Interior Spaces
- 2-Story Property
- Wet Bar
- Wired For Sound
- Chair Railings
- Crown Molding
- Tray Ceiling
- Vaulted Ceiling
- Paddle Fans
- 2 Fireplaces
- Wood Flooring
- Finished Basement
- Basement Fills Entire Space Under The House
Kitchen
- Eat-In Kitchen
- Double Oven
- Range Hood
- Dishwasher
- Wine Cooler
- Stone Countertops
Bedrooms and Bathrooms
- 5 Bedrooms
- Primary bedroom located on second floor
- Walk-In Closet
- Bathroom on Main Level
- Ceramic Tile in Bathrooms
Laundry
- Laundry Room
- Laundry on main level
- Washer and Dryer
Pool
- In Ground Pool
Schools
- Shaker High School
Utilities
- Forced Air Heating and Cooling System
- 200+ Amp Service
- Power Generator
- High Speed Internet
Community Details
- No Home Owners Association
Listing and Financial Details
- Legal Lot and Block 54.000 / 2
- Assessor Parcel Number 012689 44.1-2-54
Map
Home Values in the Area
Average Home Value in this Area
Property History
| Date | Event | Price | Change | Sq Ft Price |
|---|---|---|---|---|
| 08/28/2024 08/28/24 | Sold | $925,000 | -2.6% | $286 / Sq Ft |
| 07/15/2024 07/15/24 | Pending | -- | -- | -- |
| 07/12/2024 07/12/24 | Price Changed | $950,000 | -2.6% | $293 / Sq Ft |
| 07/06/2024 07/06/24 | For Sale | $975,000 | 0.0% | $301 / Sq Ft |
| 06/29/2024 06/29/24 | Pending | -- | -- | -- |
| 06/27/2024 06/27/24 | For Sale | $975,000 | -- | $301 / Sq Ft |
Tax History
| Year | Tax Paid | Tax Assessment Tax Assessment Total Assessment is a certain percentage of the fair market value that is determined by local assessors to be the total taxable value of land and additions on the property. | Land | Improvement |
|---|---|---|---|---|
| 2024 | $15,733 | $379,000 | $94,800 | $284,200 |
| 2023 | $15,733 | $379,000 | $94,800 | $284,200 |
| 2022 | $15,485 | $379,000 | $94,800 | $284,200 |
| 2021 | $15,418 | $379,000 | $94,800 | $284,200 |
| 2020 | $14,585 | $379,000 | $94,800 | $284,200 |
| 2019 | $7,690 | $379,000 | $94,800 | $284,200 |
| 2018 | $14,362 | $379,000 | $94,800 | $284,200 |
| 2017 | $0 | $379,000 | $94,800 | $284,200 |
| 2016 | $13,929 | $379,000 | $94,800 | $284,200 |
| 2015 | -- | $379,000 | $94,800 | $284,200 |
| 2014 | -- | $379,000 | $94,800 | $284,200 |
Mortgage History
| Date | Status | Loan Amount | Loan Type |
|---|---|---|---|
| Open | $627,000 | New Conventional |
Deed History
| Date | Type | Sale Price | Title Company |
|---|---|---|---|
| Deed | $925,000 | Pac Abstract | |
| Warranty Deed | $279,900 | -- | |
| Deed | $374,000 | Janet Thayet |
Similar Homes in Albany, NY
Source: Global MLS
MLS Number: 202420246
APN: 012689-044-001-0002-054-000-0000
- 7 Sterling Ridge
- 1 Sterling Ridge
- 122 Spring Street Rd
- 28 Sterling Ridge
- 118 Bridgewood Ln
- 111 Bridgewood Ln
- 349 Watervliet Shaker Rd
- 11 Fenway Dr
- 203 7th Ave
- 421 7th Ave
- 7 Proctor Ct
- 418 7th Ave
- 217 6th Ave
- 8 Starlight Rd
- 26 Loudonwood E
- 171 Menand Rd
- 710 6th Ave
- 17 Louis Ave Unit B
- 12 Baylor St
- 303 2nd Ave
