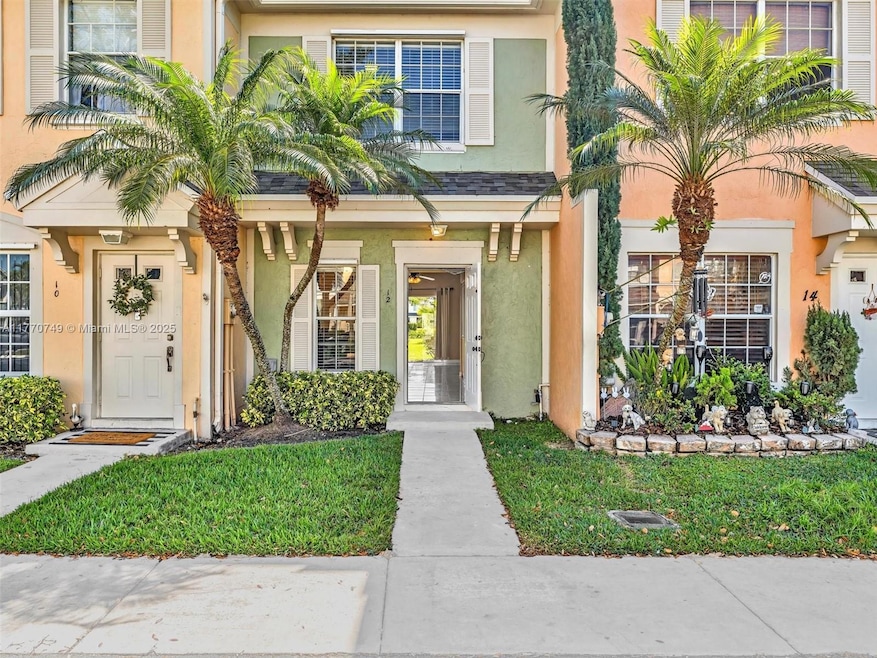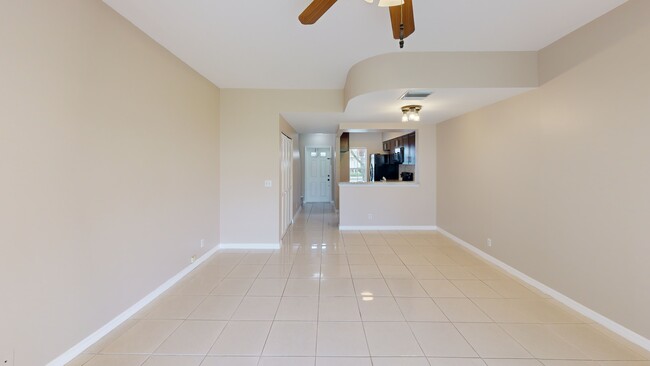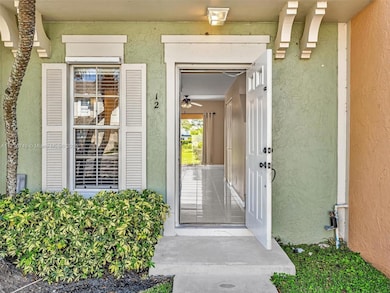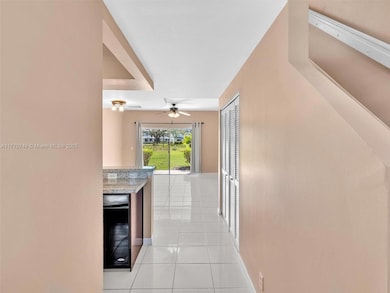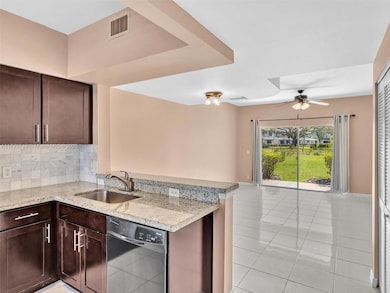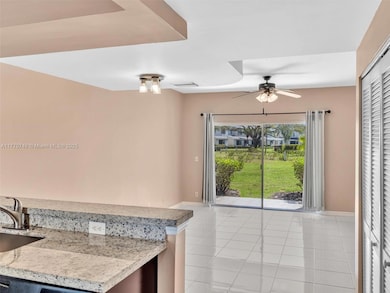
12 Simonton Cir Weston, FL 33326
Bonaventure NeighborhoodEstimated payment $2,980/month
Highlights
- Hot Property
- Clubhouse
- Great Room
- Eagle Point Elementary School Rated A
- Garden View
- Heated Community Pool
About This Home
Tastefully updated, this two bedroom/one bathroom townhouse offers dark wood kitchen cabinets and granite counter tops, large light neutral tile downstairs, newer wood-look vinyl floors upstairs and remodeled upstairs bathroom. The interior is freshly painted and now features a flat-finished ceiling (no popcorn). Open and tiled patio with access to storage room. New electrical panels 2025. Roof 2024. Spacious green area behind unit. 1 assigned parking space (#179) and non-commercial trucks are allowed. Basic Comcast cable and right to use Town Center Club with gym, tennis, pool, billiards, pickleball, basketball, bowling etc. No HOA approval required. Pet friendly. Investors welcome. Zoned for top notch schools.
Townhouse Details
Home Type
- Townhome
Est. Annual Taxes
- $6,712
Year Built
- Built in 1994 | Remodeled
HOA Fees
- $272 Monthly HOA Fees
Parking
- 1 Car Parking Space
Home Design
- Concrete Block And Stucco Construction
Interior Spaces
- 1,110 Sq Ft Home
- 2-Story Property
- Vertical Blinds
- Entrance Foyer
- Great Room
- Family or Dining Combination
- Storage Room
- Garden Views
Kitchen
- Electric Range
- Microwave
- Dishwasher
- Disposal
Flooring
- Tile
- Vinyl
Bedrooms and Bathrooms
- 2 Bedrooms
- Primary Bedroom Upstairs
- 1 Full Bathroom
- Bathtub and Shower Combination in Primary Bathroom
Laundry
- Dryer
- Washer
Outdoor Features
- Patio
Schools
- Eagle Point Elementary School
- Tequesta Trace Middle School
- Western High School
Utilities
- Central Heating and Cooling System
- Electric Water Heater
Listing and Financial Details
- Assessor Parcel Number 504005091790
Community Details
Overview
- Coconuts Condos
- Coconuts At Bonaventure,Coconuts Subdivision
Amenities
- Clubhouse
- Billiard Room
- Community Center
- Party Room
Recreation
- Tennis Courts
- Community Playground
- Heated Community Pool
- Community Spa
Pet Policy
- Breed Restrictions
Building Details
- Maintenance Expense $385
Map
Home Values in the Area
Average Home Value in this Area
Tax History
| Year | Tax Paid | Tax Assessment Tax Assessment Total Assessment is a certain percentage of the fair market value that is determined by local assessors to be the total taxable value of land and additions on the property. | Land | Improvement |
|---|---|---|---|---|
| 2025 | $6,712 | $291,800 | -- | -- |
| 2024 | $6,313 | $291,800 | -- | -- |
| 2023 | $6,313 | $241,170 | $0 | $0 |
| 2022 | $5,504 | $219,250 | $0 | $0 |
| 2021 | $4,958 | $199,320 | $0 | $0 |
| 2020 | $4,711 | $210,570 | $19,880 | $190,690 |
| 2019 | $4,558 | $207,440 | $19,880 | $187,560 |
| 2018 | $4,089 | $188,690 | $19,880 | $168,810 |
| 2017 | $3,770 | $136,150 | $0 | $0 |
| 2016 | $3,639 | $123,780 | $0 | $0 |
| 2015 | $3,542 | $112,530 | $0 | $0 |
| 2014 | $3,001 | $102,300 | $0 | $0 |
| 2013 | -- | $115,520 | $19,860 | $95,660 |
Property History
| Date | Event | Price | Change | Sq Ft Price |
|---|---|---|---|---|
| 03/27/2025 03/27/25 | For Sale | $385,000 | 0.0% | $347 / Sq Ft |
| 03/06/2023 03/06/23 | Rented | $2,400 | -4.0% | -- |
| 12/29/2022 12/29/22 | For Rent | $2,500 | +49.3% | -- |
| 12/22/2019 12/22/19 | Rented | $1,675 | -0.6% | -- |
| 12/01/2019 12/01/19 | Under Contract | -- | -- | -- |
| 10/16/2019 10/16/19 | Price Changed | $1,685 | -2.3% | $2 / Sq Ft |
| 09/30/2019 09/30/19 | For Rent | $1,725 | +4.5% | -- |
| 11/16/2018 11/16/18 | Rented | $1,650 | -1.5% | -- |
| 10/19/2018 10/19/18 | Under Contract | -- | -- | -- |
| 10/10/2018 10/10/18 | For Rent | $1,675 | +8.1% | -- |
| 06/15/2017 06/15/17 | Rented | $1,550 | 0.0% | -- |
| 06/11/2017 06/11/17 | Under Contract | -- | -- | -- |
| 06/05/2017 06/05/17 | For Rent | $1,550 | 0.0% | -- |
| 04/05/2013 04/05/13 | Sold | $110,000 | 0.0% | $115 / Sq Ft |
| 02/14/2013 02/14/13 | Pending | -- | -- | -- |
| 02/13/2013 02/13/13 | For Sale | $110,000 | 0.0% | $115 / Sq Ft |
| 12/05/2012 12/05/12 | Pending | -- | -- | -- |
| 03/07/2012 03/07/12 | For Sale | $110,000 | -- | $115 / Sq Ft |
Deed History
| Date | Type | Sale Price | Title Company |
|---|---|---|---|
| Interfamily Deed Transfer | -- | Attorney | |
| Warranty Deed | $110,000 | Hemisphere Title Company | |
| Warranty Deed | $210,000 | Enterprise Title Inc | |
| Warranty Deed | $160,000 | Enterprise Title Inc | |
| Warranty Deed | $81,500 | -- | |
| Deed | $62,700 | -- |
Mortgage History
| Date | Status | Loan Amount | Loan Type |
|---|---|---|---|
| Open | $82,500 | New Conventional | |
| Previous Owner | $168,000 | Purchase Money Mortgage | |
| Previous Owner | $158,700 | FHA | |
| Previous Owner | $121,600 | Unknown | |
| Previous Owner | $62,950 | FHA |
About the Listing Agent

New York City natives, Patricia & Ryan Lewis, bring that high energy, no-nonsense & hard-working profile to their real estate business. Working together as a successful Mother/Daughter real estate team for almost 20 years, their business continues to expand each year.
Patricia began her real estate career in 1987 when her daughter Ryan was just 9 years old. Therefore, having grown up with expansive real estate exposure, it was a natural progression for Ryan to join her mother & bring a
Patricia's Other Listings
Source: MIAMI REALTORS® MLS
MLS Number: A11770749
APN: 50-40-05-09-1790
- 16686 Hemingway Dr Unit 16686
- 51 Simonton Cir Unit 15
- 16675 Hemingway Dr
- 16730 Botaniko Dr N
- 16731 Hemingway Dr
- 78 Whitehead Cir
- 16709 Botaniko Dr N
- 51 Whitehead Cir
- 16733 Botaniko Dr S
- 31 Whitehead Cir
- 16669 Botaniko Dr N
- 16753 Botaniko Dr S
- 16703 Botaniko Dr S
- 16659 Botaniko Dr N
- 60 Key Ct W Unit 60
- 16649 Botaniko Dr N
- 16624 Greens Edge Cir Unit 75
- 16712 Botaniko Dr
- 16531 Blatt Blvd Unit 205
- 16761 Hemingway Dr
