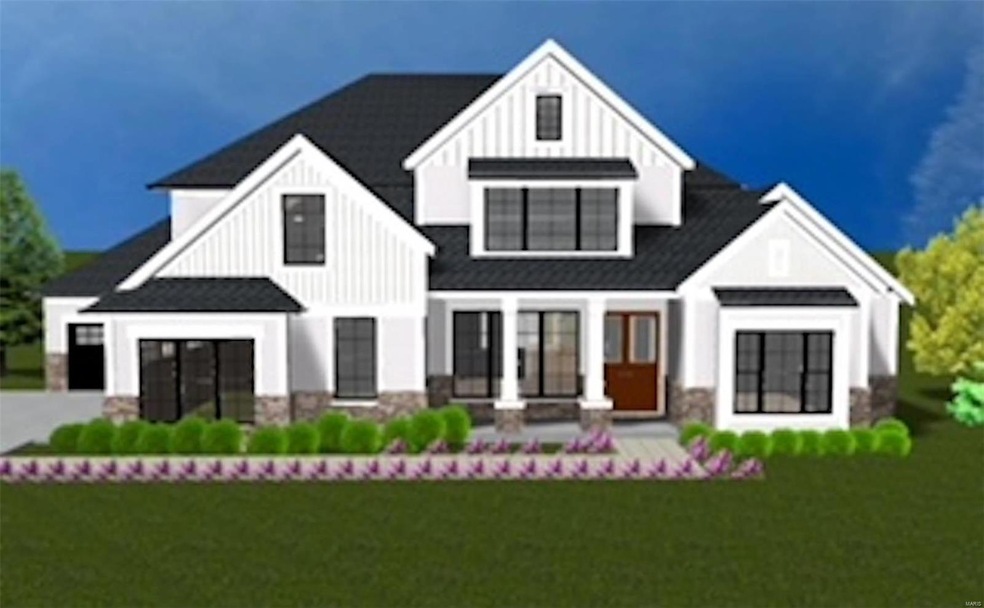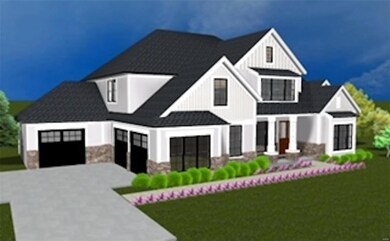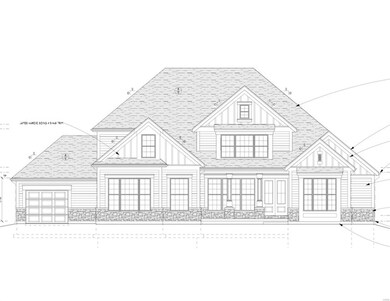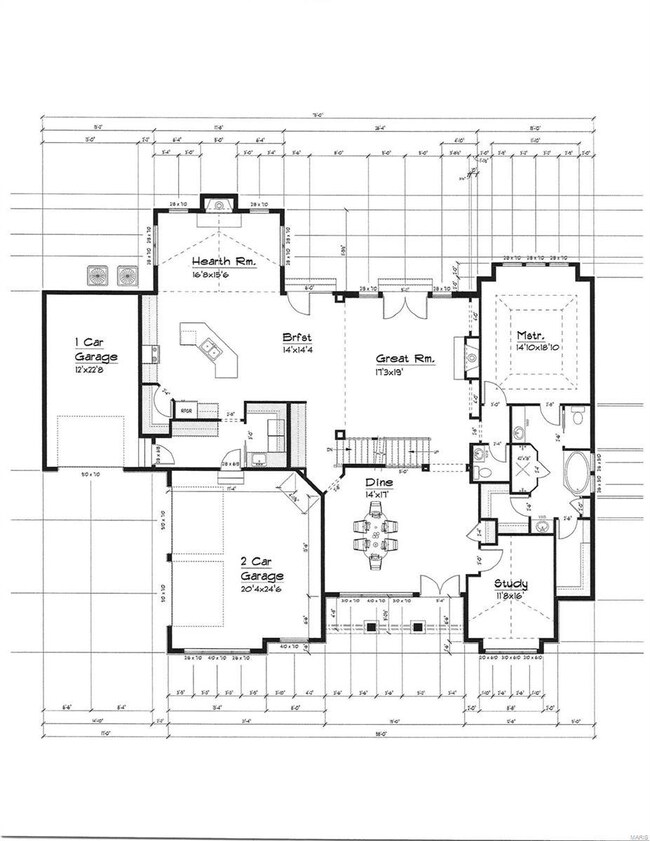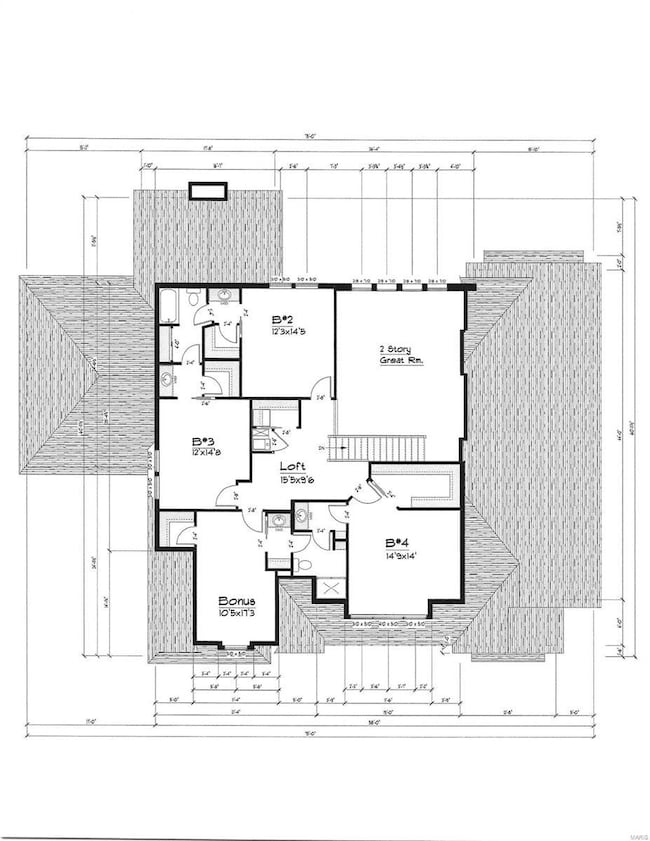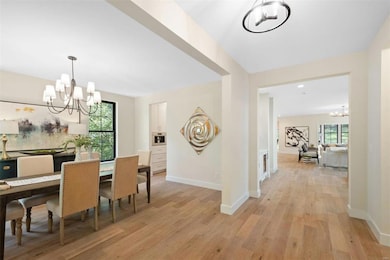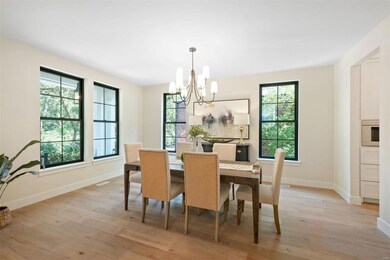
12 Stacy Dr Saint Louis, MO 63132
Estimated payment $10,490/month
Highlights
- New Construction
- Vaulted Ceiling
- Backs to Trees or Woods
- Old Bonhomme Elementary School Rated A+
- Traditional Architecture
- 2 Fireplaces
About This Home
Stunning Ladue Schools story and a half to be built in one of Olivette's premier neighborhoods by the award-winning builder, The Manlin Company. Gorgeous private lot that backs to mature evergreens. Plan includes a main floor primary bedroom suite w/ four (4) second floor generous bedrooms. Main floor boasts an open state of the art kitchen that flows seamlessly into a beautiful hearth room, a welcoming study off the foyer, large formal (but open) dining room w/ adjacent butler’s pantry, two-story great room with huge windows, main floor laundry and mudroom. Hardwood floors throughout the main floor are included, along with a premium kitchen appliance package (a chef's dream). Lower level provides for a high pour foundation, rec room, bedroom, full bath, and an exercise room. Various elevations are available but any style desired can be designed. Still time to customize as you desire.
Home Details
Home Type
- Single Family
Est. Annual Taxes
- $7,428
Year Built
- 1952
Lot Details
- 0.45 Acre Lot
- Lot Dimensions are 121 x 163
- Level Lot
- Backs to Trees or Woods
HOA Fees
- $17 Monthly HOA Fees
Parking
- 3 Car Attached Garage
- Side or Rear Entrance to Parking
- Garage Door Opener
- Driveway
Home Design
- Traditional Architecture
- Brick Veneer
- Frame Construction
Interior Spaces
- 1.5-Story Property
- Historic or Period Millwork
- Vaulted Ceiling
- 2 Fireplaces
- Fireplace Features Masonry
- Insulated Windows
- Tilt-In Windows
Kitchen
- Double Oven
- Microwave
- Dishwasher
- Disposal
Bedrooms and Bathrooms
- 6 Bedrooms
Basement
- Basement Fills Entire Space Under The House
- Bedroom in Basement
Schools
- Old Bonhomme Elem. Elementary School
- Ladue Middle School
- Ladue Horton Watkins High School
Additional Features
- Doors with lever handles
- Forced Air Zoned Heating and Cooling System
Listing and Financial Details
- Assessor Parcel Number 17M-33-0190
Map
Home Values in the Area
Average Home Value in this Area
Tax History
| Year | Tax Paid | Tax Assessment Tax Assessment Total Assessment is a certain percentage of the fair market value that is determined by local assessors to be the total taxable value of land and additions on the property. | Land | Improvement |
|---|---|---|---|---|
| 2024 | $8,235 | $115,810 | $56,450 | $59,360 |
| 2023 | $8,235 | $115,810 | $56,450 | $59,360 |
| 2022 | $7,428 | $100,870 | $46,190 | $54,680 |
| 2021 | $7,384 | $100,870 | $46,190 | $54,680 |
| 2020 | $7,322 | $98,970 | $46,740 | $52,230 |
| 2019 | $7,094 | $98,970 | $46,740 | $52,230 |
| 2018 | $6,447 | $83,030 | $42,480 | $40,550 |
| 2017 | $6,424 | $83,030 | $42,480 | $40,550 |
| 2016 | $6,695 | $83,770 | $38,250 | $45,520 |
| 2015 | $6,404 | $83,770 | $38,250 | $45,520 |
| 2014 | $5,378 | $67,770 | $18,810 | $48,960 |
Property History
| Date | Event | Price | Change | Sq Ft Price |
|---|---|---|---|---|
| 12/19/2023 12/19/23 | Pending | -- | -- | -- |
| 10/27/2023 10/27/23 | For Sale | $1,769,000 | -- | $323 / Sq Ft |
Deed History
| Date | Type | Sale Price | Title Company |
|---|---|---|---|
| Warranty Deed | -- | Old Republic Title |
Mortgage History
| Date | Status | Loan Amount | Loan Type |
|---|---|---|---|
| Open | $1,699,330 | Construction | |
| Closed | $400,000 | New Conventional |
Similar Homes in Saint Louis, MO
Source: MARIS MLS
MLS Number: MAR23064744
APN: 17M-33-0190
- 17 Heather Hill Ln
- 9820 Warington Square
- 3 Lisa Dr
- 728 Payson Dr
- 740 Payson Dr
- 19 Beaver Dr
- 1111 Basswood Ln
- 9600 Ashmont Dr
- 9501 Old Bonhomme Rd
- 1 Crabapple Ct
- 21 S Covington Meadow Rd
- 6 Cedar Crest
- 1108 Olive Village Ct Unit 1108
- 14 Green Oaks Dr
- 1 Marbrooke Ln
- 11 Salem Estates Dr
- 942 Guelbreth Ln Unit 112
- 942 Guelbreth Ln Unit 303
- 201 S Warson Rd
- 714 Lantern Ln
