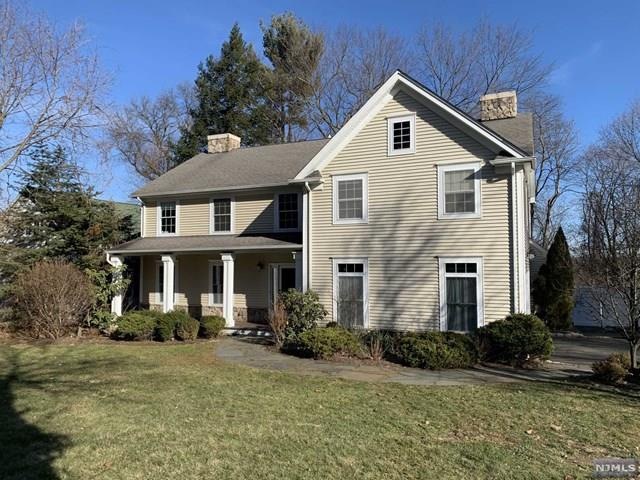Exceptional location!! This beautiful 15 Year Young Colonial is located on a cul de sac minutes from the picturesque Town Center of Hillsdale, yet hidden away from the outside world!. Enjoy the two Story Entry Foyer, a beautiful front door w/large glass inset, large Living Room & Dining Room w/gorgeous stained hardwood floors, & White Center Island Kitchen w/stainless appl, granite & Brkfst Rm leading to the Family Rm w/fpl. The Kitchen & Family Rm overlook the spacious deck & large fenced in rear yard. A Powder Rm is also on this level. Upstairs is a Stunning Master Suite w/stained hardwood floors, Tray Ceiling, & a large picture window over a window seat for picturesque views of the private Rear Yard, a walk in Closet & double closet, & Master Bath w/Whirlpool tub, shower, double sinks, & SS. 3 Additional Bdrs, PLUS Full Bth. Lower Level RecRm/PdrRm, & Home Office. 2 Car Garage, Top Rated Schools, Exceptional Town Library, EZNYC Commute..Exceptional Value..Visit & FALL IN LOVE

