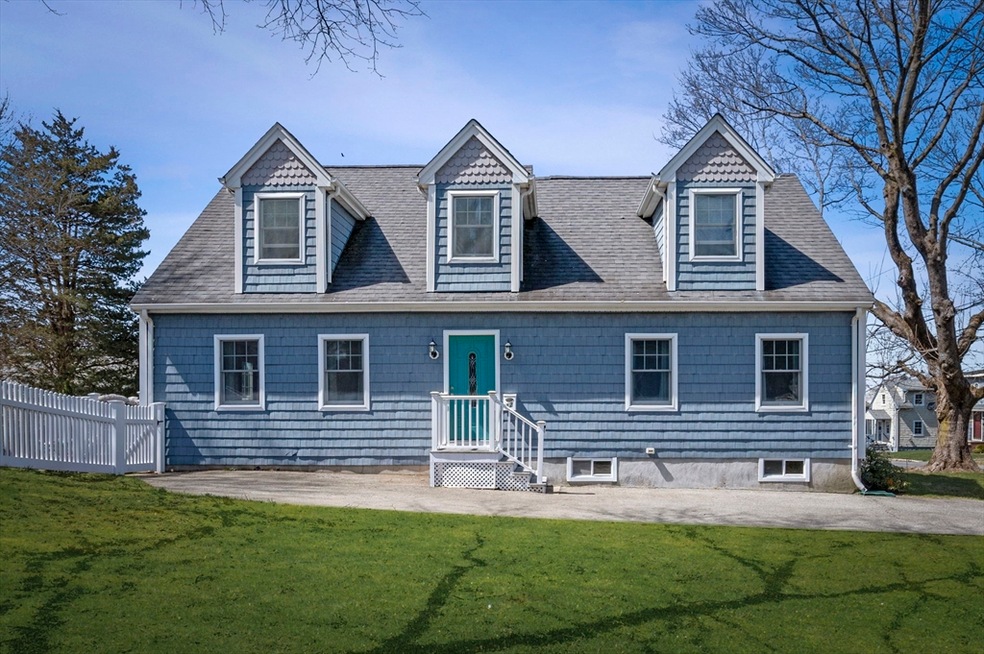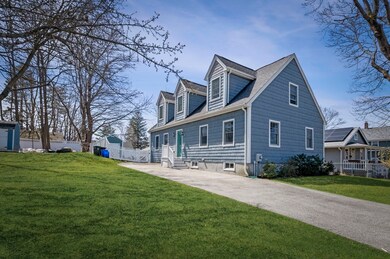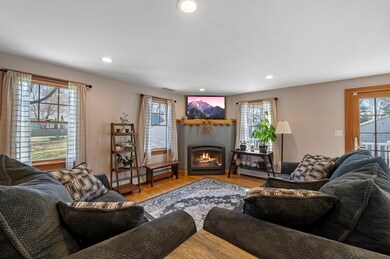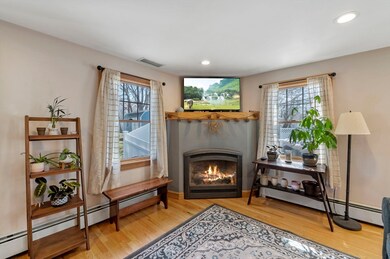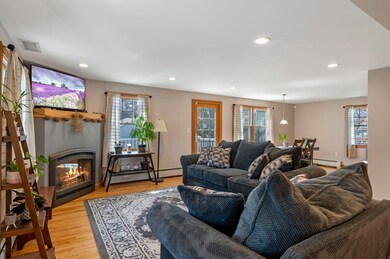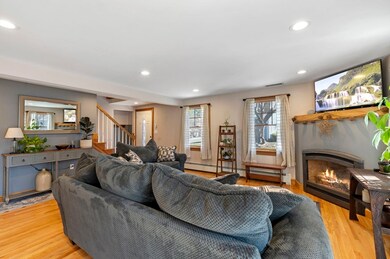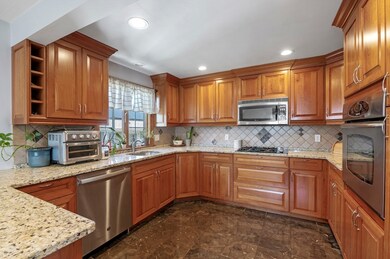
12 Taft Ave Beverly, MA 01915
Ryal Side NeighborhoodHighlights
- Marina
- Medical Services
- Cape Cod Architecture
- Golf Course Community
- Open Floorplan
- Deck
About This Home
As of May 2024Welcome to this inviting 3BR, 2.5 bath Cape home just moments away from parks, trains, and downtown Beverly! This home is an entertainer's dream, featuring bright and spacious rooms that provide a cozy living experience for the whole family. Take delight in an airy layout with stunning hardwood floors and a charming gas fireplace in the large living room that flows into a formal dining area. The chef's kitchen offers pristine counters, recessed lighting, and ample cabinet space. Enjoy a 1st-floor master bedroom with an ensuite bath, 2 more bedrooms, and a full bath on the second level, plus a versatile office space! The finished basement offers endless opportunities for relaxation, including a family room and utility room with extra storage. Fun and plenty of privacy extend to the large fenced yard, with a delightful brick patio and firepit for outdoor gatherings, and a spacious deck for stargazing. Explore Beverly living with nearby dining and oceanfront activities!
Home Details
Home Type
- Single Family
Est. Annual Taxes
- $6,946
Year Built
- Built in 2003
Lot Details
- 5,001 Sq Ft Lot
- Fenced Yard
- Fenced
- Cleared Lot
- Garden
- Property is zoned R10
Home Design
- Cape Cod Architecture
- Concrete Perimeter Foundation
Interior Spaces
- 2,455 Sq Ft Home
- Open Floorplan
- Living Room with Fireplace
- Home Office
- Partially Finished Basement
- Sump Pump
Kitchen
- Oven
- Stove
- Range
- Microwave
- Dishwasher
- Stainless Steel Appliances
Flooring
- Wood
- Wall to Wall Carpet
- Ceramic Tile
Bedrooms and Bathrooms
- 3 Bedrooms
- Primary Bedroom on Main
- Walk-In Closet
- Bathtub
- Separate Shower
Laundry
- Laundry on main level
- Laundry in Bathroom
- Dryer
- Washer
Parking
- 3 Car Parking Spaces
- Driveway
- Open Parking
- Off-Street Parking
Outdoor Features
- Deck
- Patio
- Outdoor Storage
- Porch
Location
- Property is near public transit
- Property is near schools
Schools
- Ryal Side Elementary School
- Memorial Middle School
- Beverly High School
Utilities
- Central Air
- 4 Heating Zones
- Heating System Uses Natural Gas
Listing and Financial Details
- Assessor Parcel Number M:0008 B:0094 L:,4180931
Community Details
Overview
- No Home Owners Association
Amenities
- Medical Services
- Shops
- Coin Laundry
Recreation
- Marina
- Golf Course Community
- Tennis Courts
- Park
- Jogging Path
Map
Home Values in the Area
Average Home Value in this Area
Property History
| Date | Event | Price | Change | Sq Ft Price |
|---|---|---|---|---|
| 05/28/2024 05/28/24 | Sold | $790,500 | +9.0% | $322 / Sq Ft |
| 04/15/2024 04/15/24 | Pending | -- | -- | -- |
| 04/14/2024 04/14/24 | For Sale | $725,000 | 0.0% | $295 / Sq Ft |
| 04/14/2024 04/14/24 | Off Market | $725,000 | -- | -- |
| 04/10/2024 04/10/24 | For Sale | $725,000 | +40.8% | $295 / Sq Ft |
| 06/29/2018 06/29/18 | Sold | $515,000 | +3.0% | $293 / Sq Ft |
| 05/09/2018 05/09/18 | Pending | -- | -- | -- |
| 05/02/2018 05/02/18 | For Sale | $499,999 | -- | $284 / Sq Ft |
Tax History
| Year | Tax Paid | Tax Assessment Tax Assessment Total Assessment is a certain percentage of the fair market value that is determined by local assessors to be the total taxable value of land and additions on the property. | Land | Improvement |
|---|---|---|---|---|
| 2025 | $7,427 | $675,800 | $362,600 | $313,200 |
| 2024 | $6,946 | $618,500 | $325,600 | $292,900 |
| 2023 | $6,714 | $596,300 | $303,400 | $292,900 |
| 2022 | $6,625 | $544,400 | $249,700 | $294,700 |
| 2021 | $6,402 | $504,100 | $220,100 | $284,000 |
| 2020 | $6,255 | $487,500 | $203,500 | $284,000 |
| 2019 | $5,797 | $438,800 | $188,700 | $250,100 |
Mortgage History
| Date | Status | Loan Amount | Loan Type |
|---|---|---|---|
| Open | $495,500 | Purchase Money Mortgage | |
| Closed | $495,500 | Purchase Money Mortgage | |
| Previous Owner | $376,000 | Stand Alone Refi Refinance Of Original Loan | |
| Previous Owner | $386,250 | New Conventional | |
| Previous Owner | $203,700 | Purchase Money Mortgage |
Deed History
| Date | Type | Sale Price | Title Company |
|---|---|---|---|
| Quit Claim Deed | -- | None Available | |
| Quit Claim Deed | -- | None Available | |
| Deed | $210,000 | -- | |
| Deed | $210,000 | -- |
Similar Homes in Beverly, MA
Source: MLS Property Information Network (MLS PIN)
MLS Number: 73222475
APN: BEVE M:0008 B:0094 L:
- 96 Bridge St
- 14 Hillcrest Ave
- 6 Sunset Dr
- 85 Kernwood Ave
- 71 Livingstone Ave
- 16 Livingstone Ave
- 152 Water St Unit 9
- 152 Water St Unit 6
- 41 Bridge St
- 50 Sturtevant St
- 67 Sturtevant St
- 13 River St Unit 1
- 166 High St
- 162 High St
- 12 Roland Rd
- 201 Elliott St Unit 615
- 201 Elliott St Unit 112
- 15 River St
- 55 Pulaski St
- 13 Evans Rd
