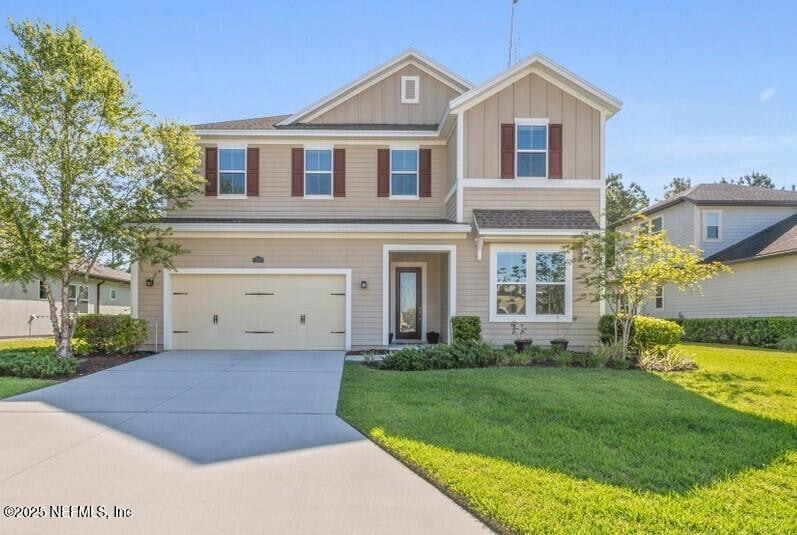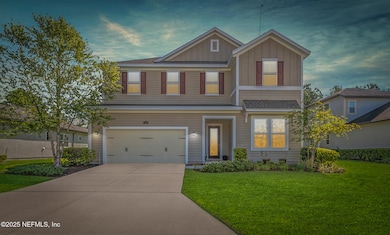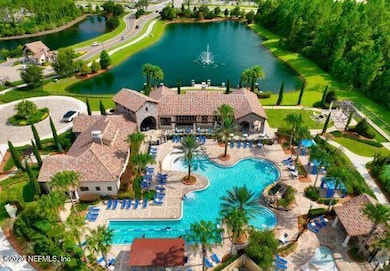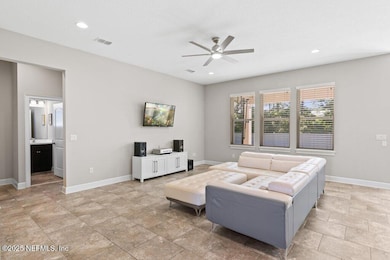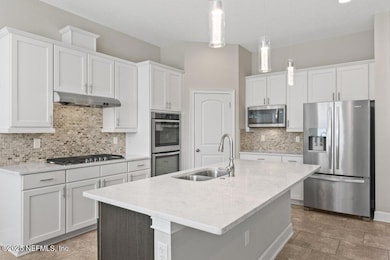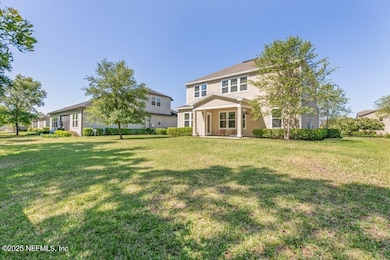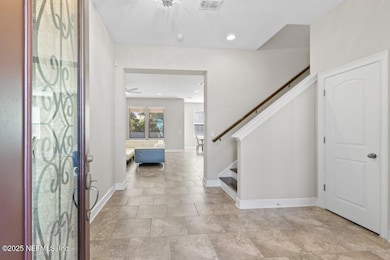
12 Talori Ave Saint Johns, FL 32259
Estimated payment $4,650/month
Highlights
- Fitness Center
- Gated with Attendant
- Clubhouse
- Durbin Creek Elementary School Rated A
- Open Floorplan
- Traditional Architecture
About This Home
Experience Unrivaled Luxury in Celestina! Prepare to be captivated by this stunning 4-bedroom, 3-bath residence in the coveted Celestina community. Spanning 2,925 sq ft, this two-story home boasts an expansive open floor plan and a gourmet kitchen, featuring double ovens, a gas cooktop, and spacious cabinetry. Entertain effortlessly on the main level with its seamless flow, anchored by a grand quartz kitchen island and a expansive living area, complete with a convenient in-law suite. Ascend to the luxurious owner's suite, showcasing a generous master bedroom and bathroom with decorative tile and a relaxing Roman tub. Upstairs also offers two additional bedrooms, a laundry room, a third full bathroom and an enormous loft - your blank canvas for an extended living area, sophisticated home office, or vibrant playroom! Step outside to a sprawling backyard, an idyllic setting for unforgettable family playtime and gatherings. This CalAtlantic designed/built home boasts solid construction, Coretec luxury vinyl flooring (no carpeting), wooden stairway, and lovely tile flooring throughout the first floor and bathrooms. Indulge in Celestina's resort-style amenities, including a sparkling pool, state-of-the-art fitness center, children's playground, tennis courts, basketball court, multi-purpose field, and an impressive clubhouse. Just a short walk from the house! Situated in a premier location with top-rated St. Johns schools, this immaculately maintained, move-in-ready home presents an exceptional opportunity to embrace a life of unparalleled safety, comfort and style.
Open House Schedule
-
Saturday, April 26, 202511:00 am to 3:00 pm4/26/2025 11:00:00 AM +00:004/26/2025 3:00:00 PM +00:00Add to Calendar
Home Details
Home Type
- Single Family
Est. Annual Taxes
- $5,895
Year Built
- Built in 2018
Lot Details
- 0.27 Acre Lot
- Cul-De-Sac
HOA Fees
- $148 Monthly HOA Fees
Parking
- 2 Car Garage
Home Design
- Traditional Architecture
- Shingle Roof
Interior Spaces
- 2,925 Sq Ft Home
- 2-Story Property
- Open Floorplan
- Built-In Features
- Ceiling Fan
- Entrance Foyer
- Fire and Smoke Detector
Kitchen
- Eat-In Kitchen
- Double Oven
- Gas Range
- Microwave
- Ice Maker
- Kitchen Island
- Disposal
Flooring
- Wood
- Tile
- Vinyl
Bedrooms and Bathrooms
- 4 Bedrooms
- Split Bedroom Floorplan
- Walk-In Closet
- 3 Full Bathrooms
- Bathtub With Separate Shower Stall
Outdoor Features
- Patio
- Rear Porch
Schools
- Durbin Creek Elementary School
- Fruit Cove Middle School
- Creekside High School
Utilities
- Central Heating and Cooling System
- Heat Pump System
- Tankless Water Heater
- Gas Water Heater
Listing and Financial Details
- Assessor Parcel Number 0057320690
Community Details
Overview
- Celestina Subdivision
Recreation
- Tennis Courts
- Community Playground
- Fitness Center
- Park
- Jogging Path
Additional Features
- Clubhouse
- Gated with Attendant
Map
Home Values in the Area
Average Home Value in this Area
Tax History
| Year | Tax Paid | Tax Assessment Tax Assessment Total Assessment is a certain percentage of the fair market value that is determined by local assessors to be the total taxable value of land and additions on the property. | Land | Improvement |
|---|---|---|---|---|
| 2024 | $5,895 | $361,457 | -- | -- |
| 2023 | $5,895 | $350,929 | $0 | $0 |
| 2022 | $5,779 | $340,708 | $0 | $0 |
| 2021 | $5,672 | $330,784 | $0 | $0 |
| 2020 | $5,601 | $326,217 | $0 | $0 |
| 2019 | $6,289 | $323,529 | $0 | $0 |
| 2018 | $2,755 | $70,000 | $0 | $0 |
| 2017 | $2,552 | $70,000 | $70,000 | $0 |
| 2016 | $2,576 | $70,000 | $0 | $0 |
Property History
| Date | Event | Price | Change | Sq Ft Price |
|---|---|---|---|---|
| 04/23/2025 04/23/25 | For Sale | $720,000 | +92.0% | $246 / Sq Ft |
| 12/17/2023 12/17/23 | Off Market | $375,000 | -- | -- |
| 05/31/2018 05/31/18 | Sold | $375,000 | -2.6% | $128 / Sq Ft |
| 05/03/2018 05/03/18 | Pending | -- | -- | -- |
| 08/08/2017 08/08/17 | For Sale | $385,054 | -- | $132 / Sq Ft |
Deed History
| Date | Type | Sale Price | Title Company |
|---|---|---|---|
| Special Warranty Deed | $375,000 | North American Title Co |
Mortgage History
| Date | Status | Loan Amount | Loan Type |
|---|---|---|---|
| Open | $315,000 | New Conventional | |
| Closed | $318,750 | Adjustable Rate Mortgage/ARM |
About the Listing Agent

REALTOR ® with Hover Girl Properties. Josh is a Navy veteran and has been a resident of Jacksonville for 11 years. He relocated to Jacksonville upon his commissioning in the Navy and served onboard USS FARRAGUT (DDG 99). He is a graduate of the University of South Carolina and the Naval Postgraduate School. He is extremely familiar with the buying and selling processes, and is eager to utilize his military move experience to benefit his clients. He understands that transferring to and from duty
JOSHUA's Other Listings
Source: realMLS (Northeast Florida Multiple Listing Service)
MLS Number: 2082005
APN: 005732-0690
- 83 Starlis Place
- 62 Lacaille Ave
- 6743 Summit Vista Ct
- 6755 Summit Vista Ct
- 15061 Russell Bridge Dr
- 15120 Rocky Shoals Rd
- 222 Arella Way
- 14687 Barred Owl Way
- 14421 Bartram Creek Blvd
- 14585 Bartram Creek Blvd
- 14733 Durbin Island Way
- 155 Marinda Place
- 14645 Barred Owl Way
- 87 Astra Way
- 14643 Durbin Island Way
- 14970 Durbin Cove Way
- 14233 Durbin Island Way
- 14987 Bartram Creek Blvd
- 14379 Durbin Island Way
- 134 Antila Way
