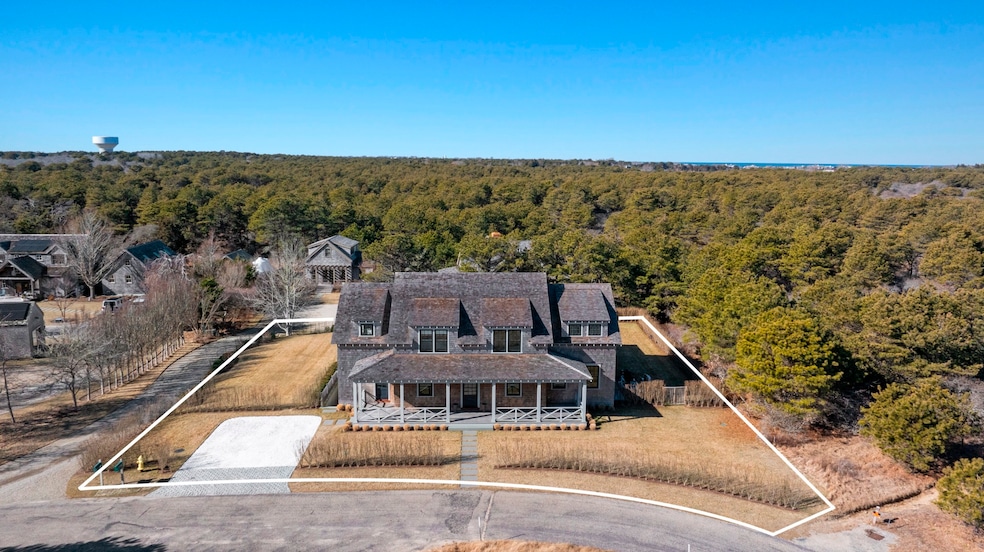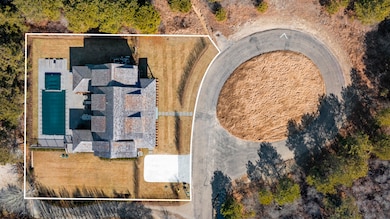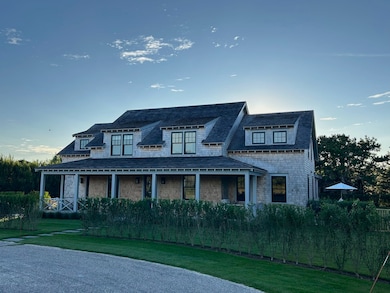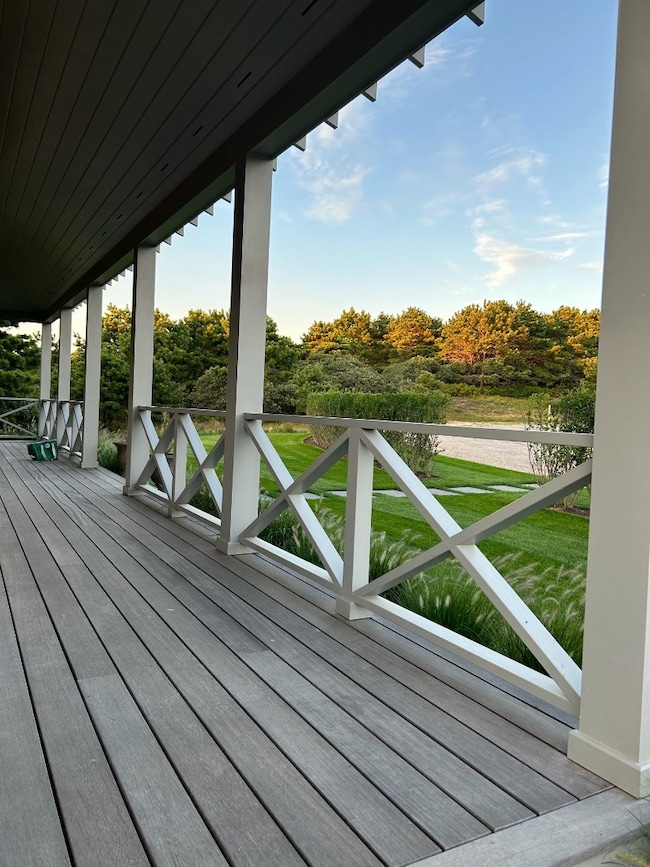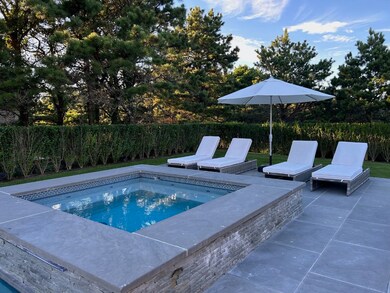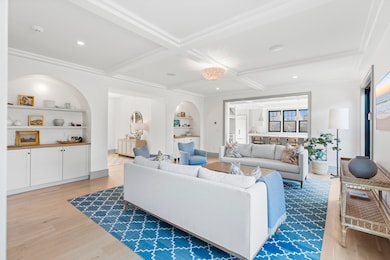
12 Upper Tawpawshaw Rd Nantucket, MA 02554
Estimated payment $45,848/month
Highlights
- Spa
- Porch
- Patio
- View of Trees or Woods
About This Home
Privately nestled at the end of a cul de sac, abutting hundreds of acres of conservation land, laced with walking trails, sits this spectacular family retreat. Exquisitely designed by Shelter 7 and meticulously executed in 2022 by a skilled team of local craftsmen, the 5-bedroom, 6,000 sf property offers the highest quality finish details, state-of-the-art amenities, and wonderful outdoor entertainment spaces, including a 16' x 32' gunite pool, an 8' x 8' spa, and bluestone patio with dining area. The soaring ceiling heights on three finished levels and ample fenestration ensures that the house is brimming with natural light. The generous scale of the bedrooms and the luxurious en suite bathrooms make each bedroom feel like a primary bedroom. While the open concept design lends itself to large gatherings, thoughtful nooks, a quiet den, and a finished basement for recreation allows every guest to find a place within the home for tranquil enjoyment.
Home Details
Home Type
- Single Family
Est. Annual Taxes
- $15,720
Year Built
- Built in 2022
Lot Details
- 0.34 Acre Lot
- Property is zoned LUG3
Interior Spaces
- 6,000 Sq Ft Home
- Views of Woods
Bedrooms and Bathrooms
- 5 Bedrooms | 1 Main Level Bedroom
Outdoor Features
- Spa
- Patio
- Porch
Utilities
- Septic Tank
- Cable TV Available
Listing and Financial Details
- Tax Lot 29
- Assessor Parcel Number 58
Map
Home Values in the Area
Average Home Value in this Area
Tax History
| Year | Tax Paid | Tax Assessment Tax Assessment Total Assessment is a certain percentage of the fair market value that is determined by local assessors to be the total taxable value of land and additions on the property. | Land | Improvement |
|---|---|---|---|---|
| 2025 | $15,720 | $4,792,800 | $957,800 | $3,835,000 |
| 2024 | $14,013 | $4,477,100 | $957,800 | $3,519,300 |
| 2023 | $6,847 | $2,133,000 | $912,100 | $1,220,900 |
| 2022 | $2,985 | $798,100 | $798,100 | $0 |
| 2021 | $2,897 | $798,100 | $798,100 | $0 |
| 2020 | $2,229 | $646,100 | $646,100 | $0 |
| 2019 | $2,235 | $665,100 | $665,100 | $0 |
| 2018 | $2,152 | $570,100 | $570,100 | $0 |
| 2017 | $1,997 | $589,100 | $589,100 | $0 |
| 2016 | $2,171 | $646,100 | $646,100 | $0 |
| 2015 | $1,660 | $459,900 | $459,900 | $0 |
| 2014 | $1,729 | $459,900 | $459,900 | $0 |
Property History
| Date | Event | Price | Change | Sq Ft Price |
|---|---|---|---|---|
| 02/04/2025 02/04/25 | For Sale | $7,995,000 | +764.3% | $1,333 / Sq Ft |
| 04/08/2021 04/08/21 | Sold | $925,000 | -1.1% | -- |
| 04/08/2021 04/08/21 | For Sale | $935,000 | -- | -- |
Deed History
| Date | Type | Sale Price | Title Company |
|---|---|---|---|
| Deed | $382,500 | -- | |
| Deed | $382,500 | -- |
Mortgage History
| Date | Status | Loan Amount | Loan Type |
|---|---|---|---|
| Open | $1,500,000 | Stand Alone Refi Refinance Of Original Loan |
Similar Homes in Nantucket, MA
Source: LINK
MLS Number: 91882
APN: NANT-000-053-000-000-0000-58-000-000
- 20 N Pasture Ln
- 11 Sesapana Rd
- 4 Sesapana Rd
- 1 A Park Cir
- 29 Sesapana Rd
- 3 Yawkey Way Unit B (Right side)
- 42 Nobadeer Farm Rd Unit E
- 33 Goldfinch Dr
- 6 Dovekie Ct
- 5 Rose Bud Lane 49
- 9 Goldfinch Dr
- 2 Goldfinch Dr
- 32 Monomoy Rd
- 1 & 7 Airport Rd
- 12 Beach Grass Rd
- 10 Beach Grass Rd
- 1 Beach Grass Rd
- 3 Beach Grass Rd
- 4 Rose Bud Ln
- 4 Fawn Ln
