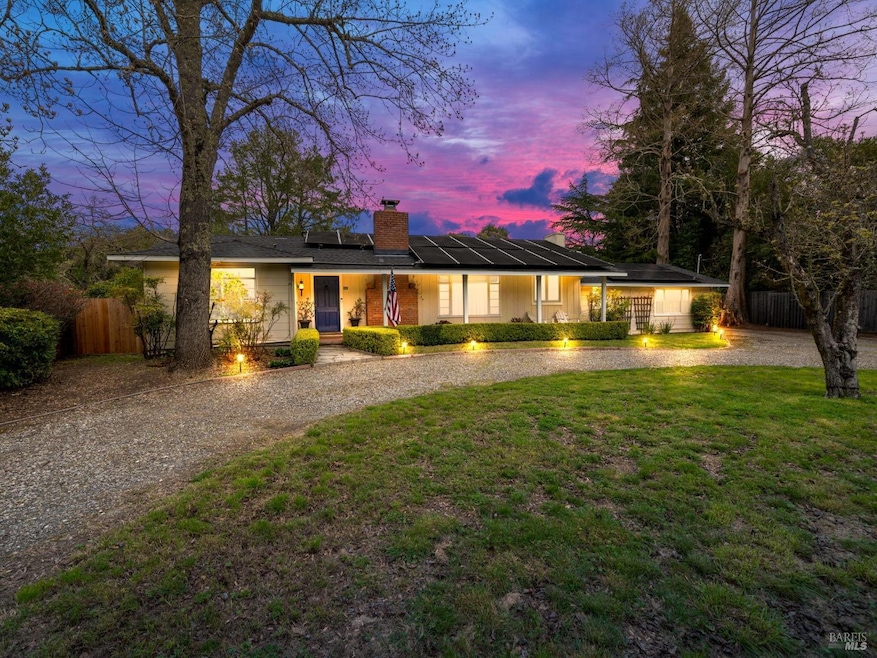
12 Van Winkle Dr San Anselmo, CA 94960
Sleepy Hollow NeighborhoodHighlights
- Greenhouse
- Solar Heated Pool and Spa
- Fireplace in Primary Bedroom
- Hidden Valley Elementary School Rated A
- Solar Power System
- Private Lot
About This Home
As of April 2025Welcome to a stunning gem in the coveted Sleepy Hollow neighborhood of San Anselmo. This elegant single-story home, offered for the first time since 1978, spans 2,330 sq ft on a 21,800 sq ft lot, offering a private sanctuary-like yard with an in-ground pool and jacuzzi, perfect for relaxation and entertainment. As you enter, experience tranquility with views of the lush backyard and pool. The kitchen is a culinary dream with a La Cornue stove for gourmet cooking. The home features 3 spacious bedrooms and 2.5 updated bathrooms with luxurious radiant floors. The primary bathroom is a serene retreat with a skylight for natural light. French doors offer elegant flow to the outdoor oasis. Outdoors, a detached greenhouse offers endless possibilities, while a two-car detached garage and horseshoe driveway provide convenience. The property is adorned with fruit and olive trees, creating a tranquil oasis. Energy-efficient solar panels ensure sustainability and reduced costs. Located in the desirable Flats, it's moments from San Domenico School & Sleepy Hollow Community Center, offering a vibrant community lifestyle. This luxurious home blends elegance with modern amenities, ready to welcome its next discerning owners. Offer date set.
Last Agent to Sell the Property
Barbara Brodrick
Compass License #01356672

Home Details
Home Type
- Single Family
Est. Annual Taxes
- $6,256
Year Built
- Built in 1947 | Remodeled
Lot Details
- 0.5 Acre Lot
- Back Yard Fenced
- Private Lot
Parking
- 2 Car Detached Garage
- 4 Open Parking Spaces
- Enclosed Parking
- Garage Door Opener
- Unpaved Driveway
Home Design
- Composition Roof
Interior Spaces
- 2,330 Sq Ft Home
- 1-Story Property
- Wet Bar
- Beamed Ceilings
- Cathedral Ceiling
- Ceiling Fan
- Brick Fireplace
- Living Room with Fireplace
- 2 Fireplaces
- Dining Room
- Laundry Room
Kitchen
- Breakfast Area or Nook
- Free-Standing Gas Oven
- Gas Cooktop
- Range Hood
- Microwave
- Ice Maker
- Dishwasher
- Quartz Countertops
Flooring
- Wood
- Carpet
- Radiant Floor
- Stone
- Tile
Bedrooms and Bathrooms
- 3 Bedrooms
- Retreat
- Fireplace in Primary Bedroom
- Walk-In Closet
- Bathroom on Main Level
- Tile Bathroom Countertop
- Low Flow Toliet
- Separate Shower
- Window or Skylight in Bathroom
Eco-Friendly Details
- Energy-Efficient Doors
- Solar Power System
- Solar Heating System
Pool
- Solar Heated Pool and Spa
- Pool Cover
Outdoor Features
- Greenhouse
- Front Porch
Utilities
- Central Heating
- Radiant Heating System
- Well
- Tankless Water Heater
- Internet Available
- Cable TV Available
Community Details
- Sleepy Hollow Subdivision
Listing and Financial Details
- Assessor Parcel Number 176-171-03
Map
Home Values in the Area
Average Home Value in this Area
Property History
| Date | Event | Price | Change | Sq Ft Price |
|---|---|---|---|---|
| 04/18/2025 04/18/25 | Sold | $2,110,000 | -3.9% | $906 / Sq Ft |
| 04/03/2025 04/03/25 | Pending | -- | -- | -- |
| 03/27/2025 03/27/25 | For Sale | $2,195,000 | -- | $942 / Sq Ft |
Tax History
| Year | Tax Paid | Tax Assessment Tax Assessment Total Assessment is a certain percentage of the fair market value that is determined by local assessors to be the total taxable value of land and additions on the property. | Land | Improvement |
|---|---|---|---|---|
| 2024 | $6,256 | $395,886 | $115,024 | $280,862 |
| 2023 | $6,163 | $388,125 | $112,769 | $275,356 |
| 2022 | $6,061 | $380,515 | $110,558 | $269,957 |
| 2021 | $5,901 | $373,056 | $108,390 | $264,666 |
| 2020 | $5,805 | $369,231 | $107,279 | $261,952 |
| 2019 | $5,415 | $361,993 | $105,176 | $256,817 |
| 2018 | $5,313 | $354,895 | $103,114 | $251,781 |
| 2017 | $5,186 | $347,937 | $101,092 | $246,845 |
| 2016 | $4,920 | $341,116 | $99,111 | $242,005 |
| 2015 | $4,865 | $335,993 | $97,622 | $238,371 |
| 2014 | $4,647 | $329,413 | $95,710 | $233,703 |
Mortgage History
| Date | Status | Loan Amount | Loan Type |
|---|---|---|---|
| Open | $420,000 | New Conventional | |
| Closed | $417,000 | New Conventional | |
| Closed | $100,000 | Future Advance Clause Open End Mortgage | |
| Closed | $400,000 | New Conventional | |
| Closed | $400,000 | New Conventional | |
| Closed | $300,000 | Stand Alone Refi Refinance Of Original Loan | |
| Closed | $230,000 | Unknown | |
| Closed | $200,000 | No Value Available | |
| Previous Owner | $350,000 | Unknown |
Deed History
| Date | Type | Sale Price | Title Company |
|---|---|---|---|
| Interfamily Deed Transfer | -- | Fidelity Natl Title Ins Co | |
| Interfamily Deed Transfer | -- | Commonwealth Land Title Co | |
| Interfamily Deed Transfer | -- | -- |
Similar Homes in San Anselmo, CA
Source: Bay Area Real Estate Information Services (BAREIS)
MLS Number: 325025891
APN: 176-171-03
- 1423 Butterfield Rd
- 1321 Butterfield Rd
- 114 Van Tassel Ct
- 114 Van Winkle Dr
- 8 Greensburgh Ln
- 16 Dutch Valley Ln
- 1124 Butterfield Rd
- 15 Manor View Dr
- 60 Steven Ct
- 155 Hidden Valley Ln
- 615 Oak Manor Dr
- 28 Timothy Ave
- 68 Laura Ln
- 0 Piper Ln
- 953 Patricia Way
- 780 Beechnut Ct
- 25 Angela Ave
- 107 Deer Hollow Rd
- 85 Woodside Dr
- 433 Sylvia Way
