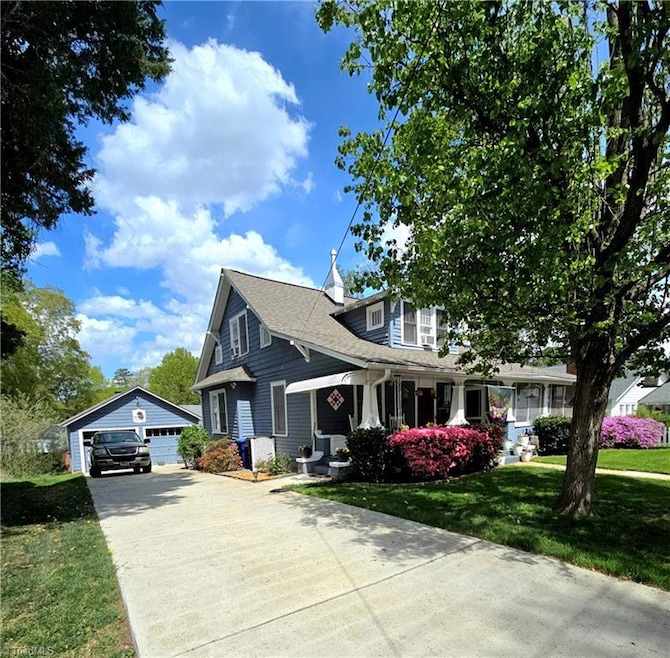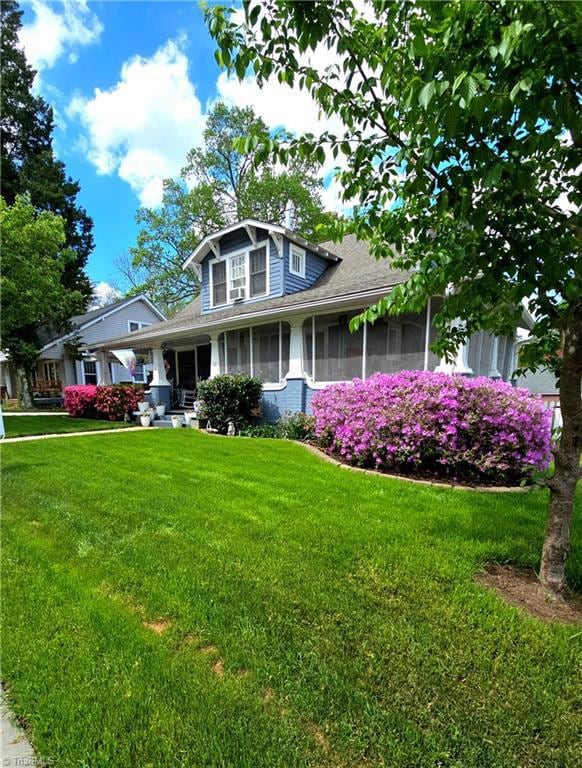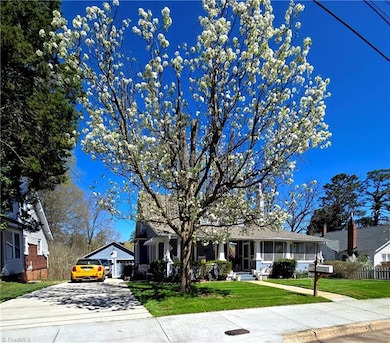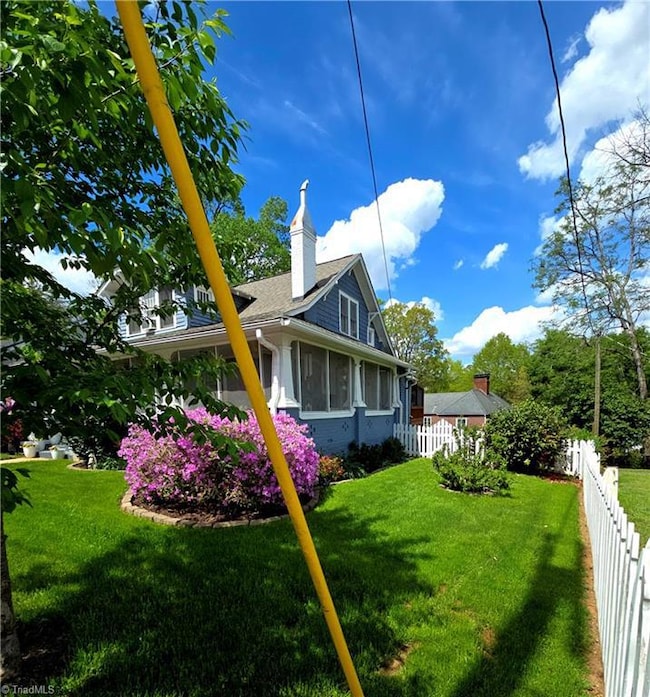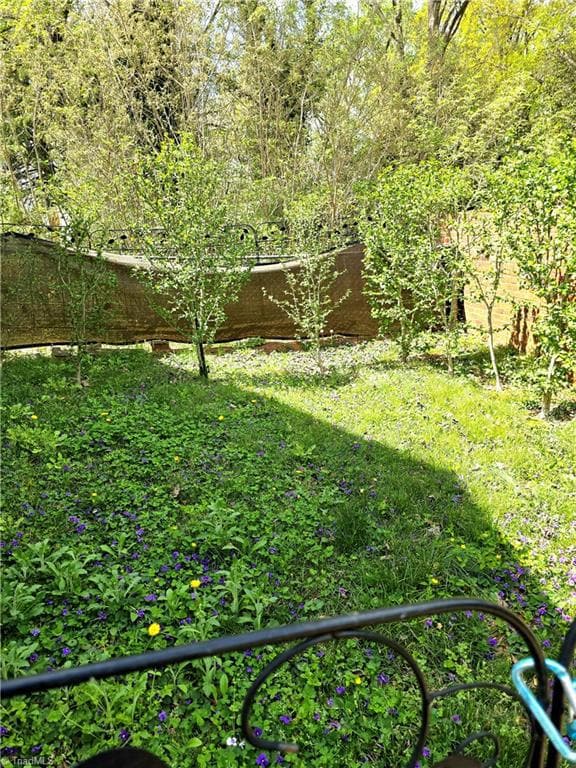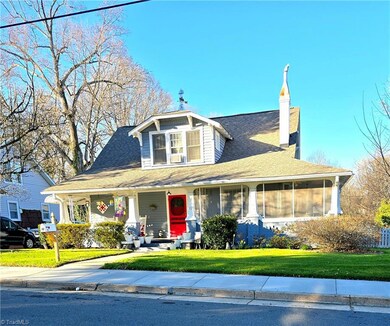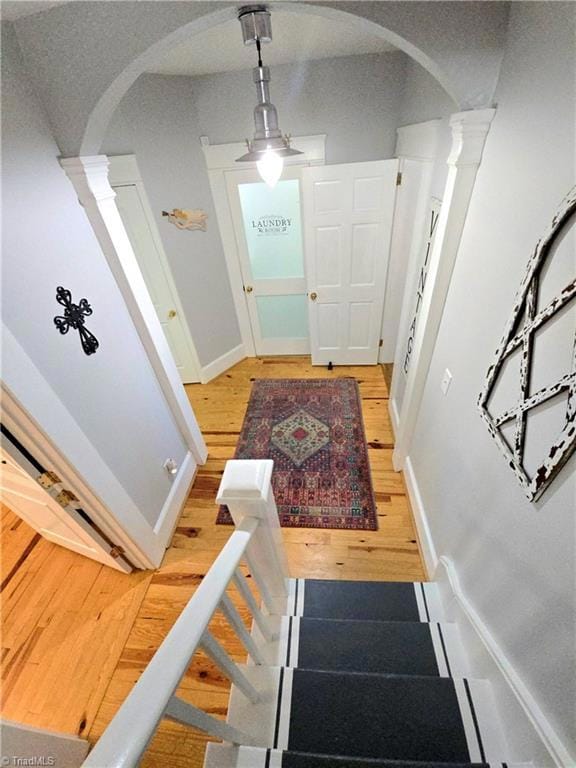
$359,900
- 5 Beds
- 2.5 Baths
- 3,487 Sq Ft
- 111 Martin Luther King jr Blvd
- Lexington, NC
Gorgeous 1900 Victorian Home, on Double Lot with an abundance of character & a fabulous private pool! This stunning, and affordable, home greets you with high ceilings and features a large parlor, roomy living room, gracious dining room, and open kitchen to a flex space currently used as an oversized breakfast room. Fireplaces galore! Two large bedrooms on the main floor with two full bathrooms.
Tyler Wilhoit Tyler Redhead & McAlister Real Estate, LLC
