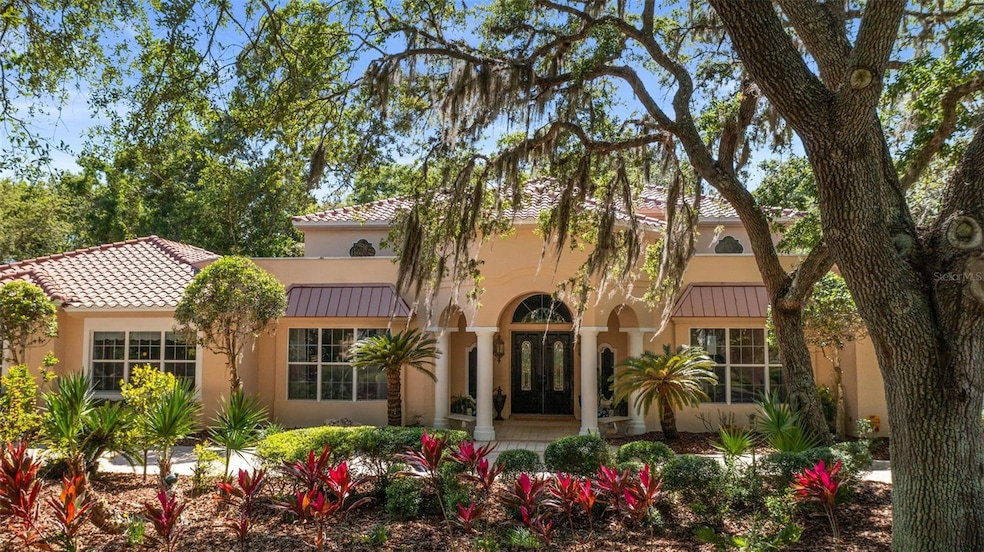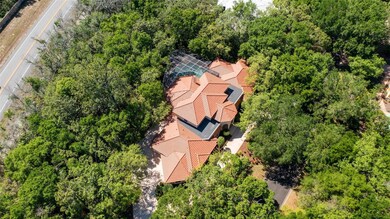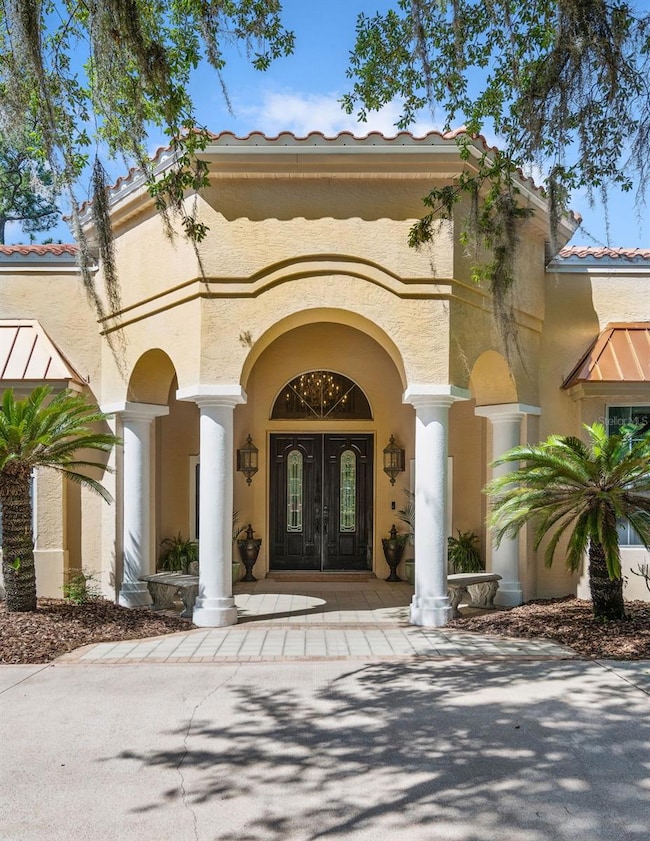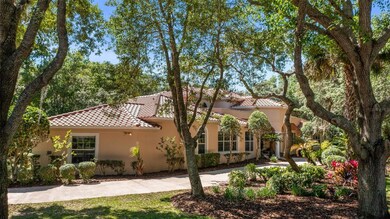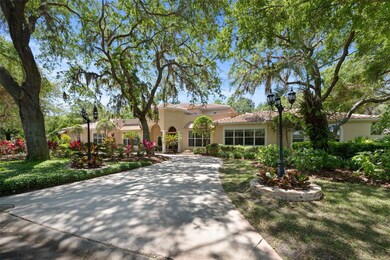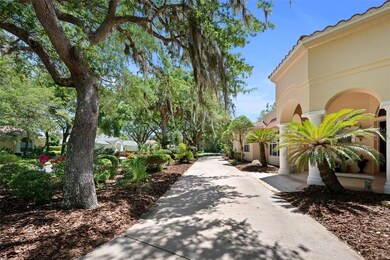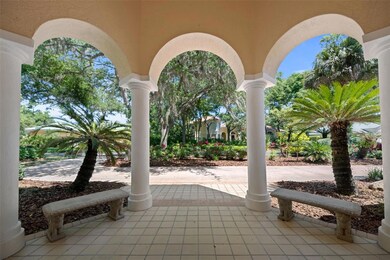
12 Via Salerno Palm Coast, FL 32137
Estimated payment $10,777/month
Highlights
- Very Popular Property
- Oak Trees
- Gated Community
- Old Kings Elementary School Rated A-
- Screened Pool
- View of Trees or Woods
About This Home
Luxurious Living in Hammock Dunes. Located at the end of a peaceful cul-de-sac in the prestigious Hammock Dunes community, 12 Via Salerno is a masterpiece of refined elegance and thoughtful design. Tucked away behind 24-hour guarded gates and surrounded by beautifully maintained estates, this home offers the ultimate blend of privacy, prestige, and convenience, just moments from the beach. From the moment you arrive, the circular driveway, new clay tile roof, and manicured landscaping make a striking impression. Step inside to discover nearly 6,000 sq ft under roof, meticulously crafted for both grand entertaining and comfortable day-to-day living. Step into a grand foyer that sets the tone for the entire home—cherry hardwood floors, soaring ceilings, refined finishes, and an immediate sense of space and light. From this elegant entryway, the home unfolds effortlessly into the formal living room, expansive dining area, and inviting great room, all designed to flow together for both intimate gatherings and grand celebrations. The primary suite is truly a retreat, occupying its own wing with an oversized bedroom, luxurious en-suite bath, dual walk-in closets, a sitting room, and a versatile flex room perfect for a gym, nursery, or studio. A private office with built-ins overlooks the pool for serene productivity. The heart of the home is the chef’s kitchen, where rustic charm meets modern functionality. Ample counter space, a large island with seating, and a spacious walk-in pantry make this kitchen a dream for hosting or cooking gourmet meals. With two en-suite bedrooms on the main floor and two additional en-suites upstairs, guests and family members will enjoy comfort and privacy. Step outside to your private sanctuary: a screened-in lanai with a sparkling pool, spa, and a lush preserve backdrop. Piped and ready for a summer kitchen, this expansive outdoor space is perfect for everything from quiet mornings to lively gatherings. The 3-car side-entry garage features epoxy flooring, generous storage, and dual entry into the home for added convenience—one directly into the kitchen and another into the laundry room, which is well-appointed with cabinetry and a deep sink. Whether you're throwing a fundraiser or a birthday party, this home adapts beautifully, casual enough for soccer team pizza nights, yet elegant enough for black-tie events. Nestled on a half-acre of professionally designed landscaping and just blocks from pristine beaches, 12 Via Salerno offers the Florida lifestyle at its finest. Hammock Dunes is the premier oceanfront private club in Florida, featuring 36 holes. Members can play two completely different championship golf courses: Tom Fazio Links course, which features spectacular ocean views, and the renowned Rees Jones Creek course, nestled among 690 acres of pristine, undeveloped forest and marshland. The Club is more than golf. Members enjoy a 5,500 sq. ft. ocean-view fitness center offering 40 classes per week, four bocce ball courts, six pickleball courts, five Har Tru tennis courts, and ocean-front dining and bar. In addition, the Oceanfront Links Golf Course at Hammock Dunes has retained its designation as “Certified Audubon Cooperative Sanctuary” through the Audubon Cooperative Sanctuary Program for Golf Courses, an Audubon International program. It is one of 100 courses in Florida and 908 courses worldwide to hold such an honor.
Home Details
Home Type
- Single Family
Est. Annual Taxes
- $18,707
Year Built
- Built in 1995
Lot Details
- 0.52 Acre Lot
- Cul-De-Sac
- Northeast Facing Home
- Mature Landscaping
- Private Lot
- Corner Lot
- Irrigation Equipment
- Oak Trees
- Fruit Trees
- Wooded Lot
- Property is zoned PUD
HOA Fees
Parking
- 3 Car Attached Garage
- Garage Door Opener
- Circular Driveway
Home Design
- Mediterranean Architecture
- Block Foundation
- Tile Roof
- Concrete Roof
- Concrete Siding
- Block Exterior
- Concrete Perimeter Foundation
- Stucco
Interior Spaces
- 5,932 Sq Ft Home
- 2-Story Property
- Built-In Features
- Shelving
- Tray Ceiling
- Cathedral Ceiling
- Ceiling Fan
- Gas Fireplace
- Double Pane Windows
- Shades
- Blinds
- Drapes & Rods
- Wood Frame Window
- French Doors
- Family Room with Fireplace
- Great Room
- Separate Formal Living Room
- Formal Dining Room
- Den
- Library
- Bonus Room
- Inside Utility
- Utility Room
- Views of Woods
- Fire and Smoke Detector
- Attic
Kitchen
- Eat-In Kitchen
- Convection Oven
- Cooktop with Range Hood
- Recirculated Exhaust Fan
- Microwave
- Freezer
- Dishwasher
- Stone Countertops
- Disposal
Flooring
- Wood
- Carpet
- Granite
- Marble
- Tile
- Luxury Vinyl Tile
Bedrooms and Bathrooms
- 4 Bedrooms
- Primary Bedroom on Main
- En-Suite Bathroom
- Walk-In Closet
- 5 Full Bathrooms
- Whirlpool Bathtub
Laundry
- Laundry Room
- Dryer
Accessible Home Design
- Accessible Full Bathroom
- Visitor Bathroom
- Accessible Bedroom
- Accessible Common Area
- Accessible Kitchen
- Accessible Hallway
- Accessible Closets
- Accessible Washer and Dryer
- Accessible Doors
- Accessible Entrance
Eco-Friendly Details
- Smoke Free Home
- Whole House Vacuum System
- HVAC UV or Electric Filtration
Pool
- Screened Pool
- Private Pool
- Fence Around Pool
- In Ground Spa
Outdoor Features
- Covered patio or porch
- Exterior Lighting
- Rain Gutters
- Private Mailbox
Location
- Property is near a golf course
Schools
- Old Kings Elementary School
- Indian Trails Middle-Fc School
- Matanzas High School
Utilities
- Central Air
- Heat Pump System
- Thermostat
- Propane
- Electric Water Heater
- High Speed Internet
- Cable TV Available
Listing and Financial Details
- Tax Lot 52
- Assessor Parcel Number 04-11-31-2987-00000-0520
Community Details
Overview
- Brie Cunniff Association, Phone Number (386) 868-1421
- Hammock Dunes Home Owner's Association
- Hammock Dunes Subdivision
Security
- Security Guard
- Gated Community
Map
Home Values in the Area
Average Home Value in this Area
Tax History
| Year | Tax Paid | Tax Assessment Tax Assessment Total Assessment is a certain percentage of the fair market value that is determined by local assessors to be the total taxable value of land and additions on the property. | Land | Improvement |
|---|---|---|---|---|
| 2024 | $19,019 | $1,285,538 | $123,750 | $1,161,788 |
| 2023 | $19,019 | $1,294,973 | $123,750 | $1,171,223 |
| 2022 | $8,308 | $593,113 | $0 | $0 |
| 2021 | $8,257 | $575,838 | $0 | $0 |
| 2020 | $8,260 | $567,889 | $0 | $0 |
| 2019 | $8,184 | $555,121 | $0 | $0 |
| 2018 | $8,213 | $544,770 | $0 | $0 |
| 2017 | $8,112 | $533,565 | $0 | $0 |
| 2016 | $8,074 | $522,591 | $0 | $0 |
| 2015 | $8,093 | $518,958 | $0 | $0 |
| 2014 | $8,173 | $514,839 | $0 | $0 |
Property History
| Date | Event | Price | Change | Sq Ft Price |
|---|---|---|---|---|
| 04/25/2025 04/25/25 | For Sale | $1,599,000 | -- | $270 / Sq Ft |
Deed History
| Date | Type | Sale Price | Title Company |
|---|---|---|---|
| Warranty Deed | -- | Marks Gray Pa | |
| Warranty Deed | $540,000 | Pioneer Title Services Llc |
Mortgage History
| Date | Status | Loan Amount | Loan Type |
|---|---|---|---|
| Previous Owner | $240,000 | New Conventional | |
| Previous Owner | $400,000 | New Conventional | |
| Previous Owner | $419,855 | Unknown | |
| Previous Owner | $500,000 | Credit Line Revolving |
Similar Homes in Palm Coast, FL
Source: Stellar MLS
MLS Number: FC309224
APN: 04-11-31-2987-00000-0520
- 4252 Old A1a
- 8 Rue Renoir
- 6 Laguna Ct
- 21 La Costa Place
- 24 La Costa Place
- 12 Marbella Ct
- 7 La Costa Place
- 6 Valencia St
- 7 Valencia St
- 100 Canopy Walk Ln Unit 112
- 100 Canopy Walk Ln Unit 115
- 8 Roma Ct
- 400 Canopy Walk Ln Unit 425
- 1000 Canopy Walk Ln Unit 1012
- 1000 Canopy Walk Ln Unit 1025
- 7 Marbella Ct
- 2 Avenue Monet
- 8 Island Estates Pkwy
- 500 Canopy Walk Ln Unit 515
- 500 Canopy Walk Ln Unit 522
