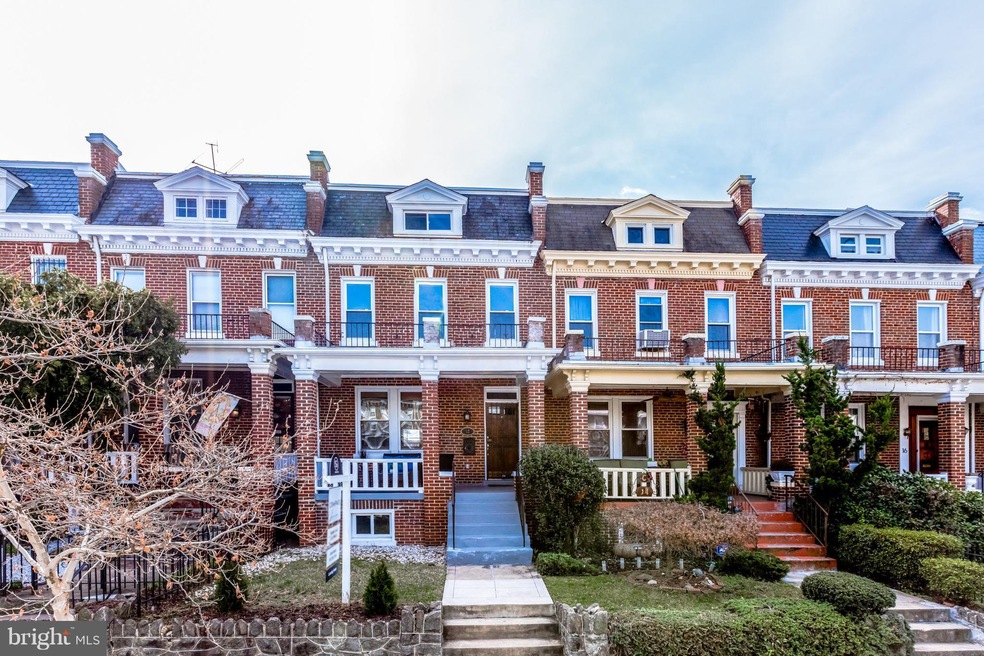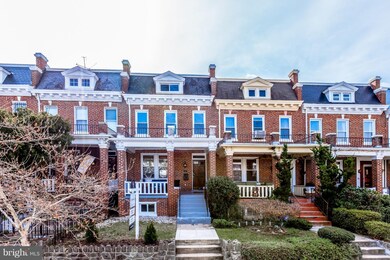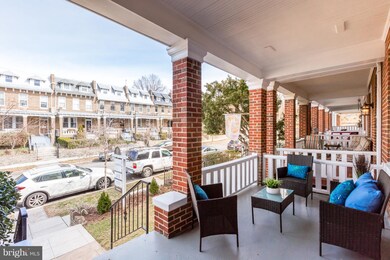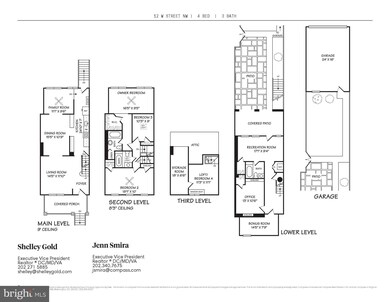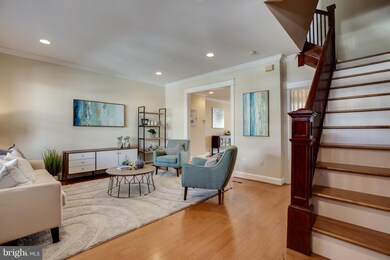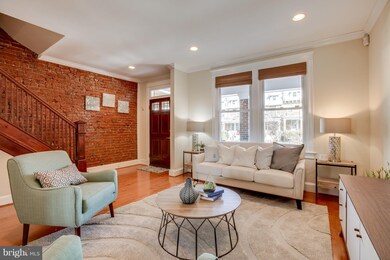
12 W St NW Washington, DC 20001
Bloomingdale Neighborhood
4
Beds
3
Baths
2,239
Sq Ft
2,521
Sq Ft Lot
Highlights
- Gourmet Kitchen
- Federal Architecture
- Space For Rooms
- Open Floorplan
- Wood Flooring
- 4-minute walk to Crispus Attucks Park
About This Home
As of April 2025Spacious Federal 4BR/3BA house in Bloomingdale! Features incl exposed brick, open kitch w/ granite counters, SS appl, added storage & hrdwd floors! MBR w/ recessed lighting & WIC/ensuite BA. 2 more BRs on 2nd floor+bonus attic space! LL has new carpet, BR/BA, rec room (w sink hook ups behind TV) & bonus storage room. Deep back yard w garage pkg! Great location- near so many restaurants & metro!
Townhouse Details
Home Type
- Townhome
Est. Annual Taxes
- $6,547
Year Built
- Built in 1923 | Remodeled in 2004
Lot Details
- 2,521 Sq Ft Lot
- Two or More Common Walls
- Back Yard Fenced
- Property is in very good condition
Parking
- 1 Car Detached Garage
- Garage Door Opener
Home Design
- Federal Architecture
- Brick Exterior Construction
Interior Spaces
- 2,239 Sq Ft Home
- Property has 3 Levels
- Open Floorplan
- Crown Molding
- Brick Wall or Ceiling
- High Ceiling
- Skylights
- Recessed Lighting
- Double Pane Windows
- Window Treatments
- Entrance Foyer
- Family Room
- Living Room
- Dining Room
- Game Room
- Storage Room
- Wood Flooring
- Attic
Kitchen
- Gourmet Kitchen
- Gas Oven or Range
- Microwave
- Ice Maker
- Dishwasher
- Upgraded Countertops
- Disposal
Bedrooms and Bathrooms
- 4 Bedrooms
- En-Suite Primary Bedroom
- En-Suite Bathroom
- 3 Full Bathrooms
Laundry
- Front Loading Dryer
- Front Loading Washer
Improved Basement
- English Basement
- Connecting Stairway
- Rear Basement Entry
- Space For Rooms
- Basement Windows
Outdoor Features
- Patio
- Porch
Utilities
- Humidifier
- Forced Air Heating and Cooling System
- Natural Gas Water Heater
Community Details
- No Home Owners Association
- Ledroit Park Subdivision
Listing and Financial Details
- Tax Lot 104
- Assessor Parcel Number 3118//0104
Map
Create a Home Valuation Report for This Property
The Home Valuation Report is an in-depth analysis detailing your home's value as well as a comparison with similar homes in the area
Home Values in the Area
Average Home Value in this Area
Property History
| Date | Event | Price | Change | Sq Ft Price |
|---|---|---|---|---|
| 04/22/2025 04/22/25 | Sold | $1,150,000 | 0.0% | $460 / Sq Ft |
| 03/16/2025 03/16/25 | Pending | -- | -- | -- |
| 03/12/2025 03/12/25 | Price Changed | $1,150,000 | -3.8% | $460 / Sq Ft |
| 01/21/2025 01/21/25 | Price Changed | $1,195,000 | -2.4% | $478 / Sq Ft |
| 12/11/2024 12/11/24 | For Sale | $1,225,000 | +28.5% | $490 / Sq Ft |
| 03/26/2018 03/26/18 | Sold | $953,500 | +3.7% | $426 / Sq Ft |
| 03/07/2018 03/07/18 | Pending | -- | -- | -- |
| 03/01/2018 03/01/18 | For Sale | $919,900 | +11.5% | $411 / Sq Ft |
| 11/26/2014 11/26/14 | Sold | $825,000 | -1.8% | $458 / Sq Ft |
| 10/22/2014 10/22/14 | Pending | -- | -- | -- |
| 10/15/2014 10/15/14 | For Sale | $839,900 | -- | $467 / Sq Ft |
Source: Bright MLS
Tax History
| Year | Tax Paid | Tax Assessment Tax Assessment Total Assessment is a certain percentage of the fair market value that is determined by local assessors to be the total taxable value of land and additions on the property. | Land | Improvement |
|---|---|---|---|---|
| 2024 | $8,696 | $1,110,090 | $589,060 | $521,030 |
| 2023 | $8,431 | $1,075,880 | $573,980 | $501,900 |
| 2022 | $8,192 | $1,042,460 | $546,500 | $495,960 |
| 2021 | $8,002 | $1,017,770 | $538,440 | $479,330 |
| 2020 | $7,641 | $974,610 | $520,210 | $454,400 |
| 2019 | $7,185 | $920,130 | $484,160 | $435,970 |
| 2018 | $7,181 | $918,150 | $0 | $0 |
| 2017 | $6,547 | $842,730 | $0 | $0 |
| 2016 | $6,003 | $777,890 | $0 | $0 |
| 2015 | $4,453 | $634,140 | $0 | $0 |
| 2014 | $4,058 | $547,660 | $0 | $0 |
Source: Public Records
Mortgage History
| Date | Status | Loan Amount | Loan Type |
|---|---|---|---|
| Open | $729,000 | Stand Alone Refi Refinance Of Original Loan | |
| Closed | $762,800 | Adjustable Rate Mortgage/ARM | |
| Previous Owner | $660,000 | New Conventional | |
| Previous Owner | $298,000 | New Conventional | |
| Previous Owner | $302,000 | New Conventional | |
| Previous Owner | $308,656 | New Conventional | |
| Previous Owner | $330,000 | New Conventional | |
| Previous Owner | $127,500 | New Conventional | |
| Previous Owner | $68,000 | New Conventional |
Source: Public Records
Deed History
| Date | Type | Sale Price | Title Company |
|---|---|---|---|
| Special Warranty Deed | $953,500 | Paragon Title & Escrow Co | |
| Warranty Deed | $825,000 | -- | |
| Deed | $505,000 | -- | |
| Deed | $245,000 | -- | |
| Deed | $85,000 | -- |
Source: Public Records
Similar Homes in Washington, DC
Source: Bright MLS
MLS Number: 1000221340
APN: 3118-0104
Nearby Homes
- 30 W St NW
- 2116 N North Capitol St NW
- 6 Adams St NW
- 6 Adams St NW Unit 2
- 6 Adams St NW Unit 1
- 2032 N Capitol St NW
- 2033 N Capitol St NE
- 77 U St NW Unit 2
- 64 Adams St NW
- 2223 1st St NW Unit 1
- 18 Rhode Island Ave NE
- 2227 1st St NW
- 36 Rhode Island Ave NE Unit 1
- 2108 1st St NW Unit 1
- 50 U St NW
- 2036 1st St NW
- 31 Rhode Island Ave NW
- 2400 N Capitol St NW
- 2018 1st St NW
- 8 Rhode Island Ave NW
