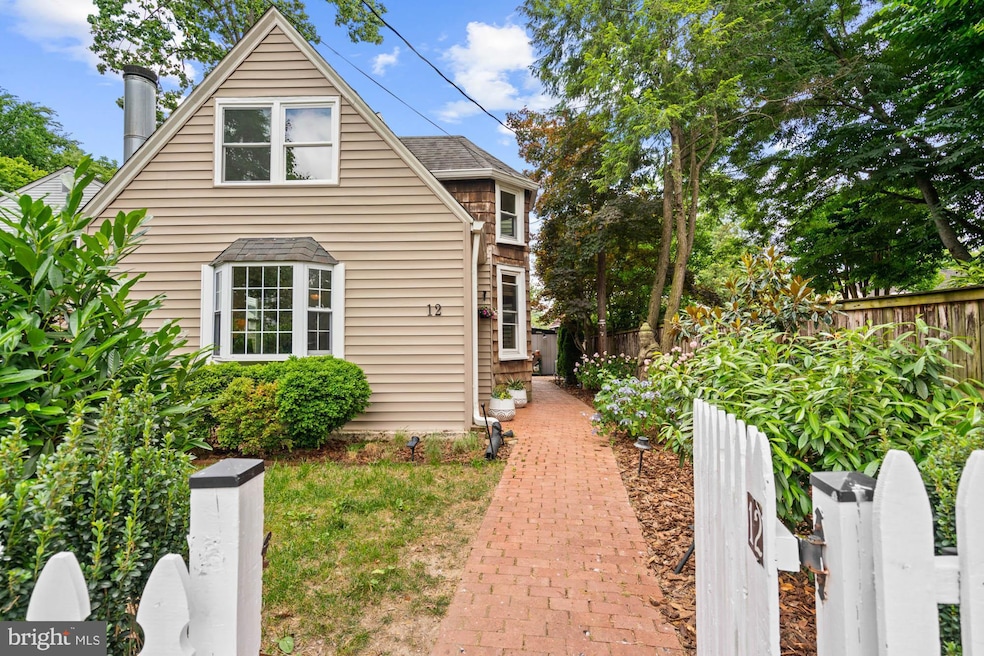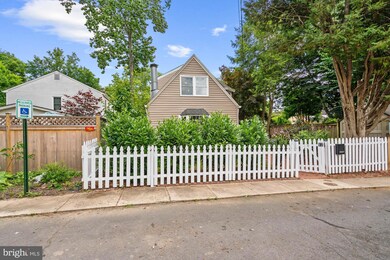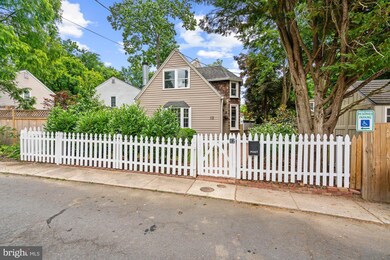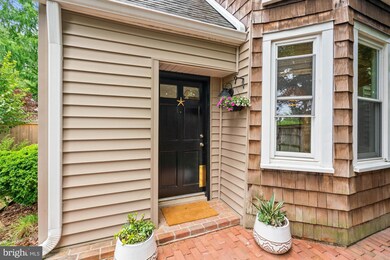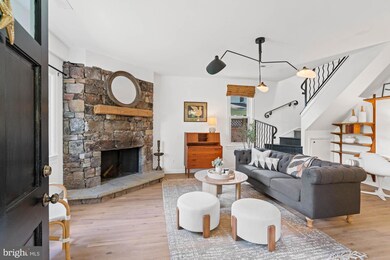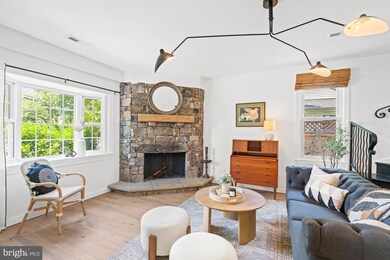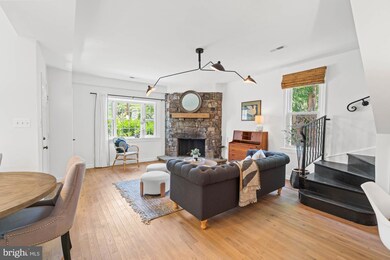12 Wellesley Cir Glen Echo, MD 20812
Glen Echo NeighborhoodHighlights
- Wood Flooring
- 1 Fireplace
- Upgraded Countertops
- Bannockburn Elementary School Rated A
- No HOA
- Cottage
About This Home
As of August 2024Updated & charming Cottage nestled on a quiet neighborhood circle in the heart of the picturesque and convenient town of Glen Echo. Serenely sited in the ideal location for the nature lover - close to the hiking, biking and walking trails of the C&O Canal, Glen Echo Park, Cabin John, and kayaking on the Potomac River. This quintessential three bedroom two full bathroom home features light-filled rooms with oversized windows, including two Bay windows, skylights, hardwood floors, and recessed lighting. Thoughtfully updated to include a new HVAC system, appliances, and finishes throughout the house. Excellent curb appeal with a quaint white picket fence and a lush, landscaped front yard with mature bushes, flowering shrubbery, a cherry blossom tree and a charming brick walkway. The bright, open-concept living / dining room is centered around a handsome stone fireplace and features a plethora of windows. It seamlessly flows into the immaculate kitchen, which boasts marble countertops and all-new appliances and overlooks a cozy family room / sunroom. The fenced-in property enjoys a wonderful rear brick patio with a new, large shed and surrounded by flower beds - perfect for entertaining, gardening, and dining al fresco. Upstairs, there are three sunny bedrooms, including the owner’s suite with built-ins, a sizable walk-in closet, and a full bath. 12 Wellesley Circle is just a short stroll to the natural beauty of the Potomac River, as well as the arts and culture of Glen Echo Park, restaurants, shops, and the Potomac Farm Market. Conveniently located near downtown Bethesda, Friendship Heights, NW D.C., I-495, Clara Barton Parkway and major commuting routes, this property is a supreme location close to everything while providing a secluded retreat in the Whitman School Cluster.
Home Details
Home Type
- Single Family
Est. Annual Taxes
- $8,032
Year Built
- Built in 1903 | Remodeled in 2023
Lot Details
- 2,571 Sq Ft Lot
- Property is zoned R60
Parking
- On-Street Parking
Home Design
- Cottage
- Frame Construction
Interior Spaces
- 1,650 Sq Ft Home
- Property has 2 Levels
- 1 Fireplace
- Living Room
- Dining Room
- Wood Flooring
Kitchen
- Dishwasher
- Upgraded Countertops
- Disposal
Bedrooms and Bathrooms
- 3 Bedrooms
- En-Suite Primary Bedroom
Laundry
- Laundry Room
- Laundry on main level
- Stacked Washer and Dryer
Outdoor Features
- Patio
Schools
- Bannockburn Elementary School
- Pyle Middle School
- Walt Whitman High School
Utilities
- Forced Air Heating and Cooling System
- Electric Water Heater
Community Details
- No Home Owners Association
- Glen Echo Subdivision
Listing and Financial Details
- Tax Lot 5
- Assessor Parcel Number 160700511478
Map
Home Values in the Area
Average Home Value in this Area
Property History
| Date | Event | Price | Change | Sq Ft Price |
|---|---|---|---|---|
| 08/19/2024 08/19/24 | Sold | $900,000 | +0.6% | $545 / Sq Ft |
| 07/19/2024 07/19/24 | Pending | -- | -- | -- |
| 07/09/2024 07/09/24 | Price Changed | $895,000 | -8.2% | $542 / Sq Ft |
| 06/20/2024 06/20/24 | For Sale | $975,000 | +37.3% | $591 / Sq Ft |
| 08/12/2021 08/12/21 | Sold | $710,012 | +1.6% | $486 / Sq Ft |
| 07/10/2021 07/10/21 | Pending | -- | -- | -- |
| 07/09/2021 07/09/21 | Price Changed | $698,750 | -6.8% | $478 / Sq Ft |
| 06/17/2021 06/17/21 | Price Changed | $749,750 | -6.1% | $513 / Sq Ft |
| 06/03/2021 06/03/21 | For Sale | $798,750 | +36.5% | $547 / Sq Ft |
| 08/17/2012 08/17/12 | Sold | $585,000 | -2.3% | $456 / Sq Ft |
| 06/22/2012 06/22/12 | Pending | -- | -- | -- |
| 06/01/2012 06/01/12 | For Sale | $599,000 | -- | $467 / Sq Ft |
Tax History
| Year | Tax Paid | Tax Assessment Tax Assessment Total Assessment is a certain percentage of the fair market value that is determined by local assessors to be the total taxable value of land and additions on the property. | Land | Improvement |
|---|---|---|---|---|
| 2024 | $8,658 | $652,400 | $0 | $0 |
| 2023 | $7,340 | $605,400 | $0 | $0 |
| 2022 | $6,467 | $558,400 | $352,900 | $205,500 |
| 2021 | $6,101 | $530,267 | $0 | $0 |
| 2020 | $5,739 | $502,133 | $0 | $0 |
| 2019 | $5,371 | $474,000 | $352,900 | $121,100 |
| 2018 | $5,287 | $466,133 | $0 | $0 |
| 2017 | $5,244 | $458,267 | $0 | $0 |
| 2016 | -- | $450,400 | $0 | $0 |
| 2015 | $4,578 | $423,933 | $0 | $0 |
| 2014 | $4,578 | $397,467 | $0 | $0 |
Mortgage History
| Date | Status | Loan Amount | Loan Type |
|---|---|---|---|
| Open | $810,000 | New Conventional | |
| Previous Owner | $674,511 | New Conventional | |
| Previous Owner | $156,000 | Stand Alone Second | |
| Previous Owner | $460,000 | Adjustable Rate Mortgage/ARM | |
| Previous Owner | $86,250 | Stand Alone Second |
Deed History
| Date | Type | Sale Price | Title Company |
|---|---|---|---|
| Deed | $900,000 | Westcor Land Title Insurance C | |
| Deed | $710,012 | Paragon Title & Escrow Co | |
| Deed | $585,000 | -- | |
| Deed | $575,000 | -- | |
| Deed | $371,000 | -- |
Source: Bright MLS
MLS Number: MDMC2135856
APN: 07-00511478
- 6815 Barr Rd
- 6313 W Halbert Rd
- 6307 Crathie Ln
- 6506 Callander Dr
- 6603 Pyle Rd
- 6501 Fallwind Ln
- 6620 Elgin Ln
- 6929 Carmichael Ave
- 6435 Wiscasset Rd
- 6700 Pyle Rd
- 7509 Arden Rd
- 7211 Macarthur Blvd
- 6519 Elgin Ln
- 6402 Winston Dr
- 7115 Crail Dr
- 6510 76th St
- 6514 76th St
- 6301 Phyllis Ln
- 7616 Cabin Rd
- 6418 Wishbone Terrace
