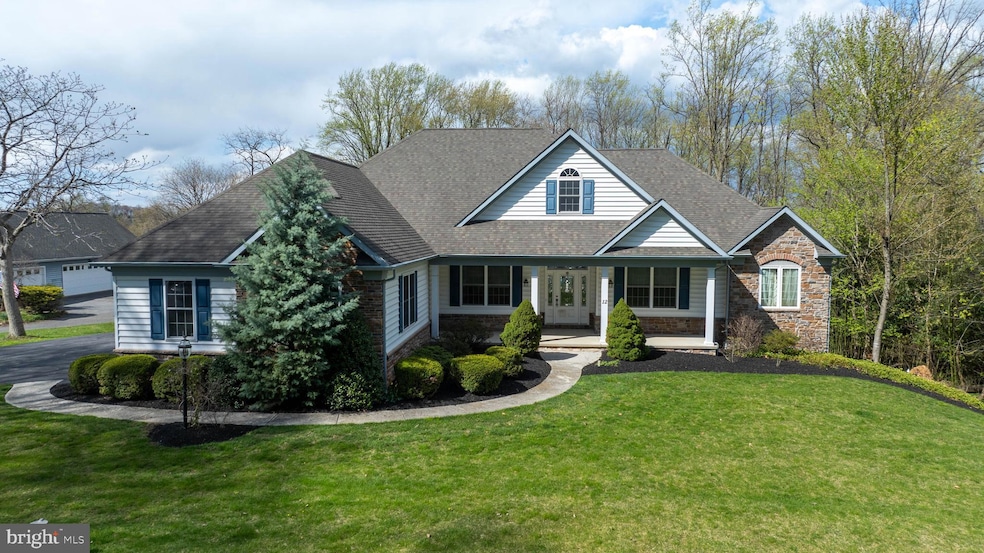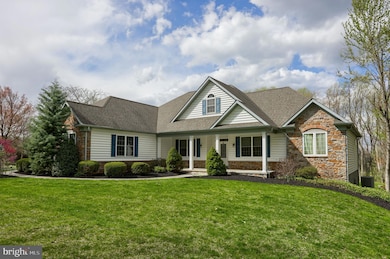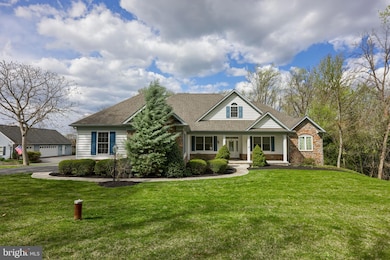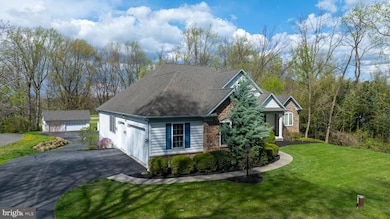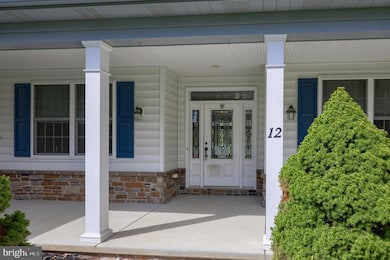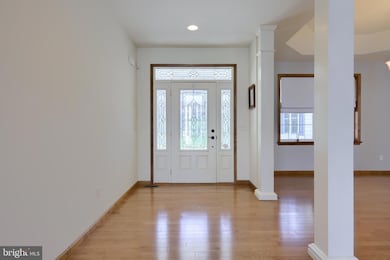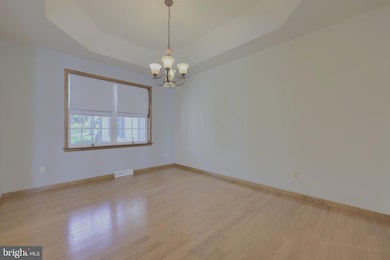
12 Woods Dr New Providence, PA 17560
Mt Nebo-Holtwood NeighborhoodEstimated payment $3,924/month
Highlights
- Hot Property
- Dual Staircase
- Pond
- Second Garage
- Deck
- Traditional Architecture
About This Home
Well maintained one owner stone and vinyl ranch style home with walk out finished lower level. This charming one floor living home offers 4 bedrooms with the main bedroom features including Walk-in lighted closets, his and her wash bowls, a whirlpool tub with separate seated private shower stall, with multiple shower heads. The 3 other bedrooms are more than adequate featuring, 3 paneled solid wood doors, double door closets and wall to wall carpet. A second full bath, and powder room with pedestal sink. Full size washer and dryer in the laundry room with storage cabinets and pocket door. There is access from the laundry room to the attached garages and also steps to an upper storage room above the laundry.Oak flooring throughout, Central Vac., cathedral ceiling and stone gas fireplace in the LR with raised hearth, mantle and pass through window with shutters from the kitchen into the living room for easy serving. Formal DR with tray ceiling and oak floors. Tons of storage in the kitchen, with pull out racks, Lazy Susan, deep drawers, garbage disposal, water filter system, built in wine and glass rack. SS appliances, with double door refrigerator, built in microwave and oven, plus glass top counter range. Dual SS sink, corner garage for appliance storage, ceramic tile back splash, pantry closet, Breakfast nook, has tons of light coming into the home with the atrium windows above doors. Large wrap around deck with retractable awning can be accessed from the Breakfast nook, Living room or Main bedroom.Large LL family room offers great space for entertaining, office, storage or put in another bathroom, you choose. In addition are several bonus rooms and an oversized garage. The garage is presently used for storing the riding mower and other equipment. Rear private patio, a fish pond with landscaping and a relaxing view. Ample parking and storage with 7 garages including a lift in one bay and separate storage shed. All of this and much much more.
Home Details
Home Type
- Single Family
Est. Annual Taxes
- $7,239
Year Built
- Built in 2008
Lot Details
- 1.26 Acre Lot
- Rural Setting
- Level Lot
- Backs to Trees or Woods
- Back and Front Yard
- Property is in excellent condition
Parking
- 7 Garage Spaces | 4 Direct Access and 3 Detached
- 4 Driveway Spaces
- Second Garage
- Basement Garage
- Parking Storage or Cabinetry
- Side Facing Garage
- Garage Door Opener
- Off-Street Parking
Home Design
- Traditional Architecture
- Brick Exterior Construction
- Block Foundation
- Shingle Roof
- Composition Roof
- Aluminum Siding
- Stone Siding
- Concrete Perimeter Foundation
- Stick Built Home
Interior Spaces
- Property has 1 Level
- Central Vacuum
- Dual Staircase
- Built-In Features
- Cathedral Ceiling
- Ceiling Fan
- Recessed Lighting
- Fireplace With Glass Doors
- Stone Fireplace
- Fireplace Mantel
- Gas Fireplace
- Awning
- Insulated Windows
- Window Treatments
- Window Screens
- Sliding Doors
- Insulated Doors
- Six Panel Doors
- Family Room
- Living Room
- Formal Dining Room
- Den
- Bonus Room
- Storage Room
- Utility Room
- Home Gym
- Attic
Kitchen
- Country Kitchen
- Breakfast Room
- Built-In Oven
- Electric Oven or Range
- Cooktop
- Built-In Microwave
- Ice Maker
- Dishwasher
- Stainless Steel Appliances
- Kitchen Island
- Disposal
Flooring
- Solid Hardwood
- Partially Carpeted
- Concrete
- Ceramic Tile
- Vinyl
Bedrooms and Bathrooms
- 4 Main Level Bedrooms
- En-Suite Primary Bedroom
- En-Suite Bathroom
- Walk-In Closet
- Whirlpool Bathtub
- Hydromassage or Jetted Bathtub
- Walk-in Shower
Laundry
- Laundry Room
- Laundry on main level
- Electric Dryer
- Washer
Finished Basement
- Heated Basement
- Walk-Out Basement
- Garage Access
- Rear Basement Entry
- Sump Pump
- Shelving
- Workshop
- Basement Windows
Home Security
- Home Security System
- Fire and Smoke Detector
- Flood Lights
Accessible Home Design
- Level Entry For Accessibility
Outdoor Features
- Pond
- Deck
- Patio
- Exterior Lighting
- Shed
- Outbuilding
- Porch
Schools
- Providence Elementary School
- Smith Middle School
- Solanco High School
Utilities
- Forced Air Heating and Cooling System
- Heat Pump System
- 200+ Amp Service
- Propane
- Water Treatment System
- Water Dispenser
- Well
- Electric Water Heater
- On Site Septic
- Cable TV Available
Community Details
- No Home Owners Association
- Providence Twp Subdivision
Listing and Financial Details
- Assessor Parcel Number 520-66729-0-0000
Map
Home Values in the Area
Average Home Value in this Area
Tax History
| Year | Tax Paid | Tax Assessment Tax Assessment Total Assessment is a certain percentage of the fair market value that is determined by local assessors to be the total taxable value of land and additions on the property. | Land | Improvement |
|---|---|---|---|---|
| 2024 | $6,877 | $441,900 | $72,000 | $369,900 |
| 2023 | $6,668 | $441,900 | $72,000 | $369,900 |
| 2022 | $6,468 | $441,900 | $72,000 | $369,900 |
| 2021 | $6,238 | $441,900 | $72,000 | $369,900 |
| 2020 | $6,238 | $441,900 | $72,000 | $369,900 |
| 2019 | $6,077 | $441,900 | $72,000 | $369,900 |
| 2018 | $7,116 | $441,900 | $72,000 | $369,900 |
| 2017 | $4,964 | $295,200 | $36,200 | $259,000 |
| 2016 | $5,016 | $295,200 | $36,200 | $259,000 |
| 2015 | $1,341 | $295,200 | $36,200 | $259,000 |
| 2014 | $3,412 | $295,200 | $36,200 | $259,000 |
Property History
| Date | Event | Price | Change | Sq Ft Price |
|---|---|---|---|---|
| 04/18/2025 04/18/25 | For Sale | $595,000 | -- | $116 / Sq Ft |
Deed History
| Date | Type | Sale Price | Title Company |
|---|---|---|---|
| Interfamily Deed Transfer | -- | None Available | |
| Interfamily Deed Transfer | -- | -- |
Mortgage History
| Date | Status | Loan Amount | Loan Type |
|---|---|---|---|
| Open | $340,000 | Credit Line Revolving | |
| Closed | $300,000 | Credit Line Revolving | |
| Previous Owner | $50,000 | Credit Line Revolving | |
| Previous Owner | $80,000 | No Value Available |
Similar Homes in the area
Source: Bright MLS
MLS Number: PALA2066946
APN: 520-66729-0-0000
- 69 Fairview Rd
- 207 Creekside Dr
- 11 Solar Dr
- 420 Fairview Rd
- 108 Greenbriar Alley
- 102 Nadu Ln
- 3 Ponderosa Ln
- 326 Creekside Dr
- 1011 Creekside Dr
- 1780 Creekside Dr
- 542 Darlington Ct
- 513 Darlington Ct
- 58 Ridgedale Ave
- 105 Park Plaza
- 458 Daisy Dr
- 788 Buck Rd
- 408 Groffdale Rd
- 1553 White Oak Rd
- 34 Dennis Dr
- 61 Evans Dr
