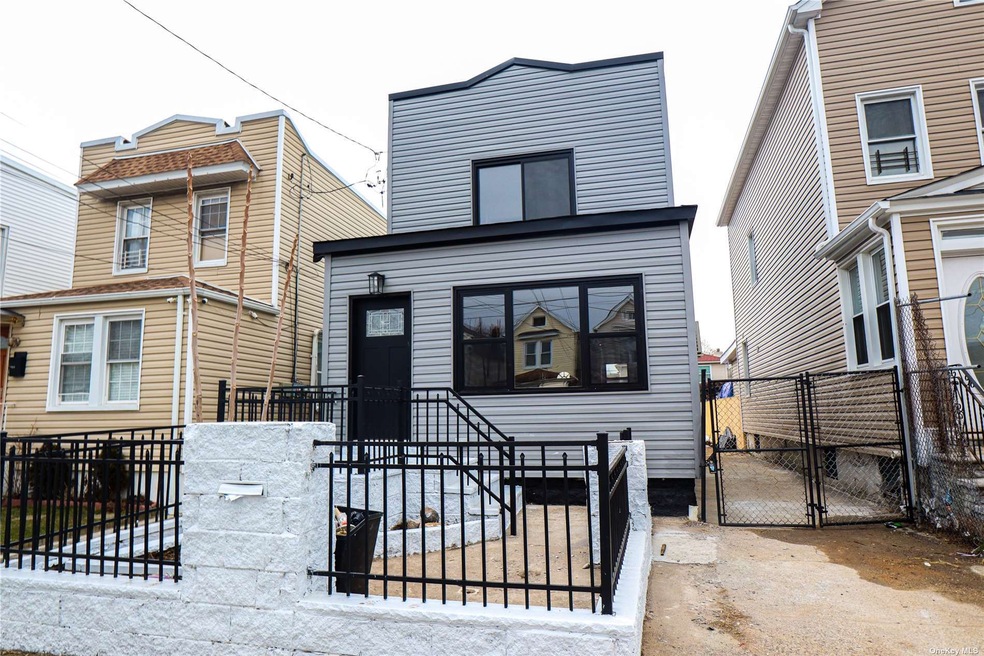
120-17 135th St Jamaica, NY 11420
South Ozone Park NeighborhoodHighlights
- Property is near public transit
- Wood Flooring
- New Windows
- P.S. 96 Rated A-
- Marble Countertops
- Ductless Heating Or Cooling System
About This Home
As of May 2024Absolutely beautiful, 3 bedroom 3 bathroom home. This newly renovated property located in the sought after South Ozone Park neighborhood offers an open floor plan with new windows allowing lots of natural light to fill the rooms. The main level offers a fully redesigned kitchen with new appliances, cabinetry & beautiful stone countertops looking out to your dining & living room areas. The upstairs offers 3 bedrooms, each equipped with mini split a/c & heating systems & full bath. The full size basement is a finished open floor plan with a full bath & O/S entrance. Great space for entertaining.
Last Agent to Sell the Property
Charles Rutenberg Realty Inc Brokerage Phone: 516-575-7500 License #40KE1159104

Home Details
Home Type
- Single Family
Est. Annual Taxes
- $4,016
Year Built
- Built in 1920
Lot Details
- 2,506 Sq Ft Lot
- Lot Dimensions are 24x104.42
- Back Yard Fenced
- Level Lot
- Zoning described as R3-2
Home Design
- Frame Construction
- Aluminum Siding
Interior Spaces
- 2-Story Property
- New Windows
- Combination Dining and Living Room
- Wood Flooring
- Home Security System
- Finished Basement
Kitchen
- Oven
- Dishwasher
- Marble Countertops
Bedrooms and Bathrooms
- 3 Bedrooms
Parking
- Private Parking
- Driveway
Location
- Property is near public transit
Schools
- JHS 226 Virgil I Grissom Middle School
- John Adams High School
Utilities
- Ductless Heating Or Cooling System
- Forced Air Heating System
Listing and Financial Details
- Legal Lot and Block 15 / 11702
- Assessor Parcel Number 11702-0015
Map
Home Values in the Area
Average Home Value in this Area
Property History
| Date | Event | Price | Change | Sq Ft Price |
|---|---|---|---|---|
| 05/21/2024 05/21/24 | Sold | $769,000 | 0.0% | $608 / Sq Ft |
| 04/01/2024 04/01/24 | Pending | -- | -- | -- |
| 02/29/2024 02/29/24 | For Sale | $769,000 | +129.6% | $608 / Sq Ft |
| 09/15/2023 09/15/23 | Sold | $335,000 | -29.5% | $265 / Sq Ft |
| 04/19/2023 04/19/23 | Pending | -- | -- | -- |
| 03/30/2023 03/30/23 | Price Changed | $475,000 | +10.7% | $376 / Sq Ft |
| 02/21/2023 02/21/23 | Price Changed | $429,000 | -14.0% | $339 / Sq Ft |
| 01/13/2023 01/13/23 | For Sale | $499,000 | -- | $395 / Sq Ft |
Tax History
| Year | Tax Paid | Tax Assessment Tax Assessment Total Assessment is a certain percentage of the fair market value that is determined by local assessors to be the total taxable value of land and additions on the property. | Land | Improvement |
|---|---|---|---|---|
| 2024 | $3,972 | $19,774 | $4,332 | $15,442 |
| 2023 | $3,972 | $19,774 | $4,546 | $15,228 |
| 2022 | $3,905 | $31,920 | $8,400 | $23,520 |
| 2021 | $3,889 | $34,200 | $8,400 | $25,800 |
| 2020 | $3,690 | $37,560 | $8,400 | $29,160 |
| 2019 | $3,447 | $32,160 | $8,400 | $23,760 |
| 2018 | $3,359 | $16,478 | $6,119 | $10,359 |
| 2017 | $3,323 | $16,300 | $5,344 | $10,956 |
| 2016 | $3,079 | $16,300 | $5,344 | $10,956 |
| 2015 | $1,855 | $14,529 | $5,409 | $9,120 |
| 2014 | $1,855 | $13,732 | $5,535 | $8,197 |
Mortgage History
| Date | Status | Loan Amount | Loan Type |
|---|---|---|---|
| Open | $692,100 | Purchase Money Mortgage | |
| Closed | $692,100 | Purchase Money Mortgage | |
| Previous Owner | $470,250 | Purchase Money Mortgage | |
| Previous Owner | $186,400 | No Value Available |
Deed History
| Date | Type | Sale Price | Title Company |
|---|---|---|---|
| Deed | $769,000 | -- | |
| Deed | $769,000 | -- | |
| Deed | $335,000 | -- | |
| Deed | $335,000 | -- | |
| Interfamily Deed Transfer | -- | -- | |
| Interfamily Deed Transfer | -- | -- | |
| Deed | $495,000 | -- | |
| Deed | $495,000 | -- |
Similar Homes in the area
Source: OneKey® MLS
MLS Number: KEY3534493
APN: 11702-0015
- 120-06 135th St
- 12321 135th St
- 13305 120th Ave
- 122-45 134th St
- 11763 140th St
- 117-21 134th St
- 117-17 139th St
- 117-43 140th St
- 117-55 140th St
- 135-35 Sutter Ave
- 141-17 Rockaway Blvd
- 133-02 Foch Blvd
- 141-08 Rockaway Blvd
- 11642 134th St
- 129-13 135th Place
- 120-26 142nd Place
- 129-28 135th Place
- 116-15 135th St
- 116-33 134th St
- 14221 Rockaway Blvd
