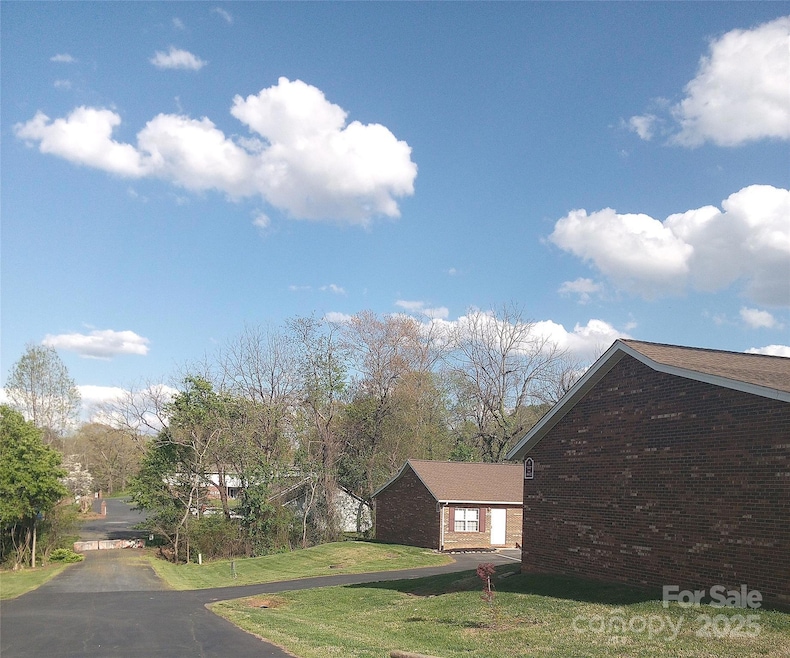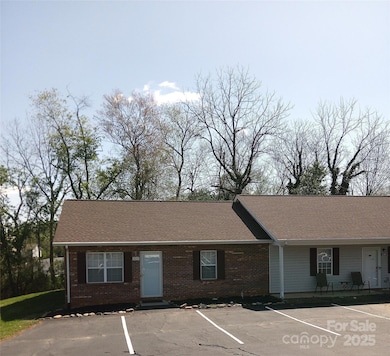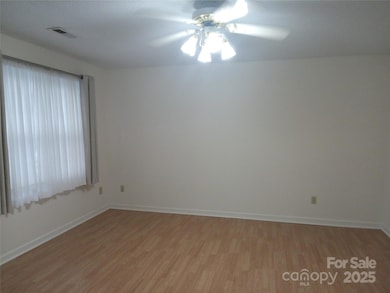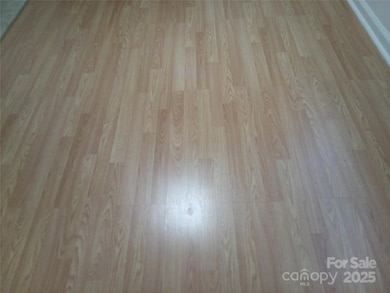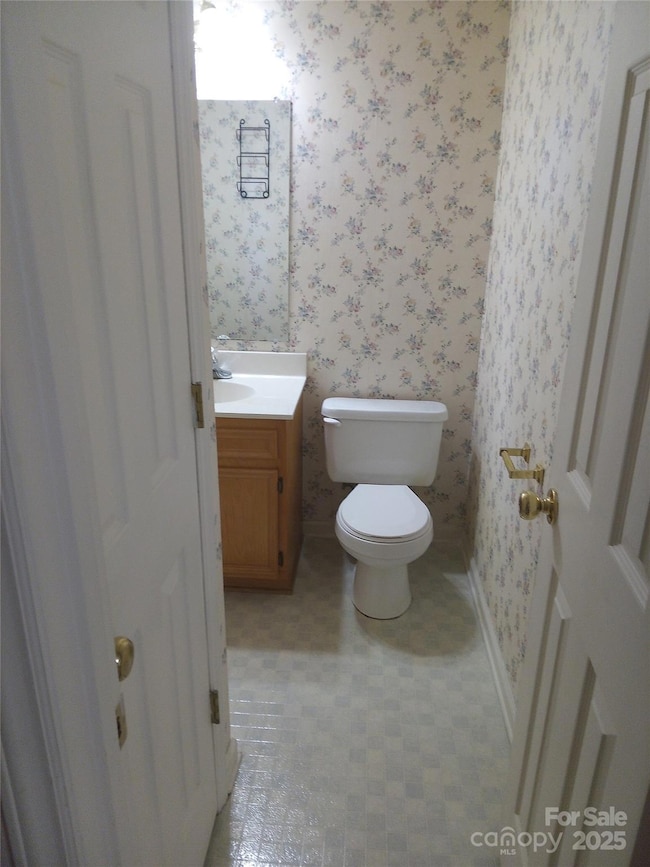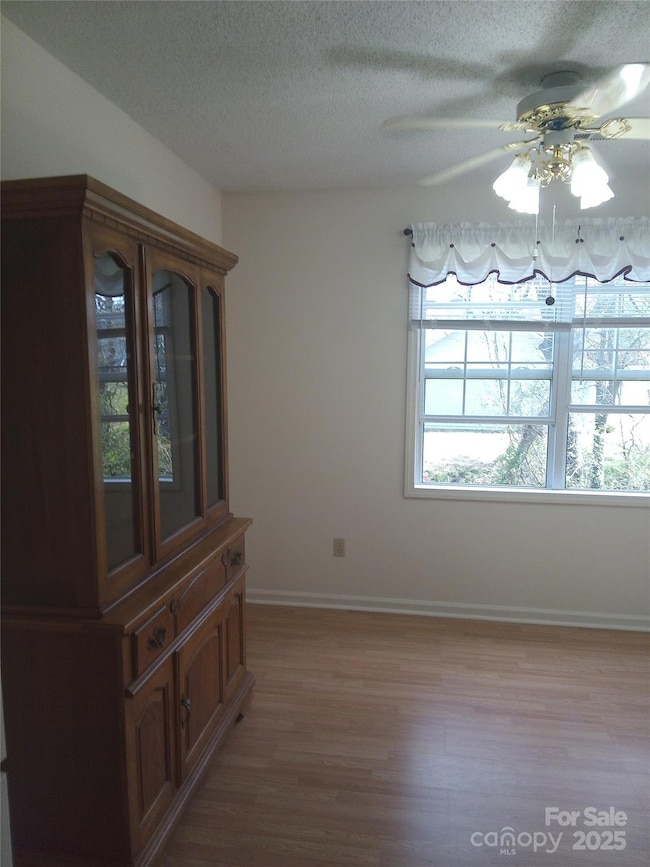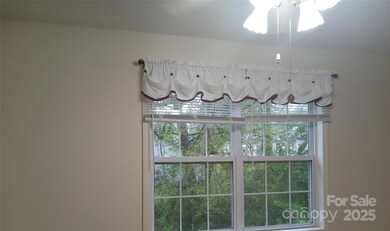
120 24th St NW Unit 8 Hickory, NC 28601
Estimated payment $1,171/month
Highlights
- Patio
- 1-Story Property
- Central Air
- Laundry Room
About This Home
Townhouse, Mimosa Gardens, Lovely end unit, one-level! 2 bedroom 1.5 bath. Vinyl Plank Flooring in Dining and Living Room, Beautiful Windows with Nice Screens, Ceiling Fans in Living, Dining, and Master Bedroom, Large Main Bath with a door to each bedroom. Private, quiet and a good place to live with a back patio and dining view of a patch of woods with a small creek making it very desirable. HOA is in excellent standing, governed by the Homeowners and dues are kept low $85.00 per month covering trash pick-up, mowing, private parking lot and exterior maintenance, etc. General Warranty Deed, easy to show and sell. Earnest money check to made payable to attorney.
Mimosa Gardens Townhomes are a unique group of private Townhomes close to shopping and hospital with a diverse group of residents who truly care!
Townhouse Details
Home Type
- Townhome
Year Built
- Built in 1996
HOA Fees
- $85 Monthly HOA Fees
Parking
- Assigned Parking
Home Design
- Brick Exterior Construction
- Slab Foundation
Interior Spaces
- 980 Sq Ft Home
- 1-Story Property
- Laundry Room
Kitchen
- Electric Oven
- Self-Cleaning Oven
- Electric Range
- Plumbed For Ice Maker
- Dishwasher
Bedrooms and Bathrooms
- 2 Main Level Bedrooms
Outdoor Features
- Patio
Schools
- Longview/Southwest Elementary School
- Grandview Middle School
- Hickory High School
Utilities
- Central Air
- Heat Pump System
- Electric Water Heater
Community Details
- Mimosa Gardens Thoa Association
- Mimosa Gardens Subdivision
Listing and Financial Details
- Assessor Parcel Number 279318309149
Map
Home Values in the Area
Average Home Value in this Area
Property History
| Date | Event | Price | Change | Sq Ft Price |
|---|---|---|---|---|
| 03/20/2025 03/20/25 | For Sale | $165,000 | -- | $168 / Sq Ft |
Similar Homes in Hickory, NC
Source: Canopy MLS (Canopy Realtor® Association)
MLS Number: 4237505
- 117 24th St NW Unit 41
- 123 23rd St NW Unit E
- 2600 Main Avenue Dr NW
- 206 23rd St NW
- 2116 1st Avenue Place NW
- 142 26th St SW
- 217 22nd St SW Unit H
- 1909 2nd Ave SW
- 1810 1st Ave SW
- 61 17th Street Place NW
- 160 17th Street Place NW Unit 3E
- 160 17th Street Place NW Unit 4E
- 728 21st St SW
- 605 18th St NW
- 155 31st St SW
- 309 30th St SW
- Tract 2 Hwy 321 None NW
- 198 33rd St NW
- 00 21st St SW
- 145 33rd St SW
