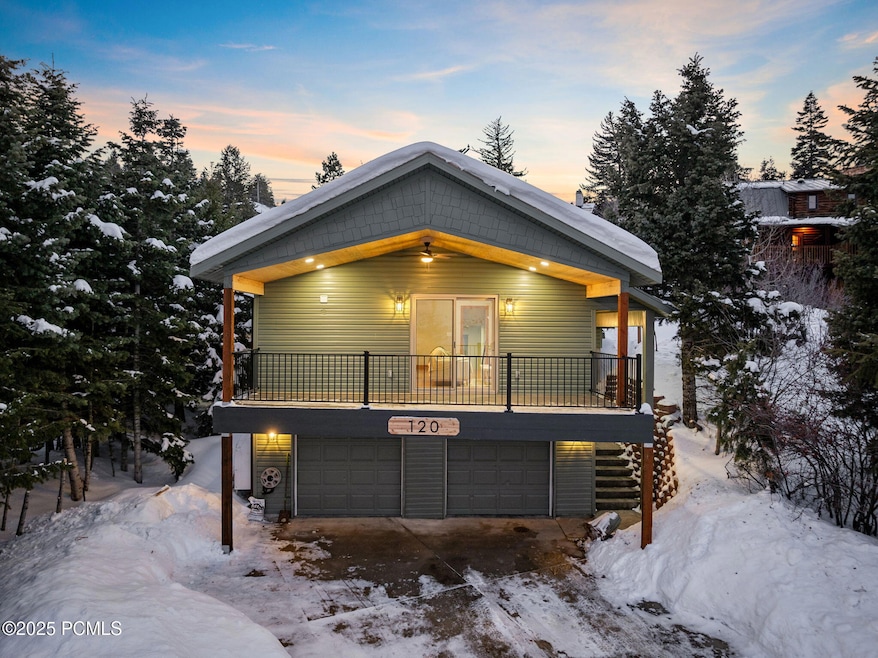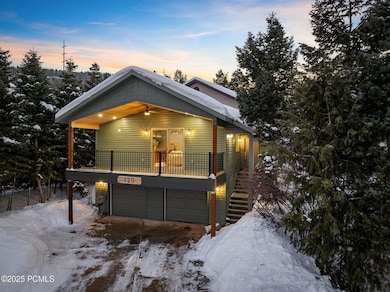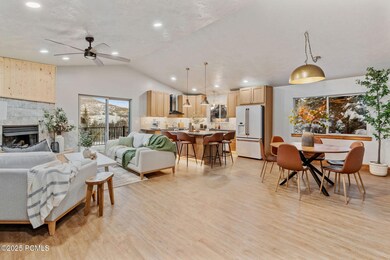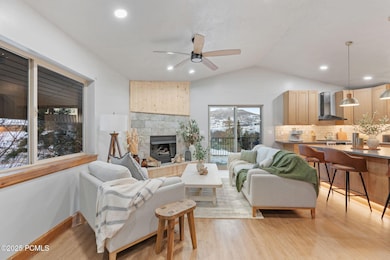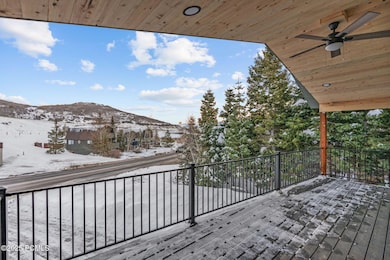
120 Aspen Dr Park City, UT 84098
Highlights
- Open Floorplan
- Mountain View
- Vaulted Ceiling
- Jeremy Ranch Elementary School Rated A
- Deck
- Great Room
About This Home
As of April 2025Nestled on the mountainside between towering pines, this tastefully remodeled home perfectly blends cozy mountain living while providing convenient access to amenities in Park City and Salt Lake without the Park City price tag. Its comfortable layout and proximity to outdoor attractions makes this an ideal location. Newly remodeled kitchen and baths combine to create a modern, yet functional living space. The open-floor main living area boasts vaulted ceilings and was built for entertaining, whether it be in front of the cozy fireplace or outside on the newly-built spacious covered deck that brings in additional natural light and provides peaceful views all without the noise. It is a perfect spot to simply enjoy coffee in the crisp mountain air or have a BBQ in the warm alpine evenings depending on the time of year. The rustic, yet modern kitchen is appointed with warm custom cabinets, chic quartzite counters and stylish matching GE-cafe appliances. On the upper level are 2 bedrooms and a bathroom with separate tub and shower. The lower level has an additional bedroom and ¾ bath. This home is ideally located for quick freeway access, providing close proximity to Park City/Deer Valley and Salt Lake. Walking distance to the long-standing Moose Cafe. Minutes from a host of outdoor attractions like hiking/biking trails, Woodward, world-class ski resorts and numerous shopping/restaurants. Square footage figures are provided as a courtesy estimate only. Buyer is advised to obtain an independent measurement.
Home Details
Home Type
- Single Family
Est. Annual Taxes
- $2,933
Year Built
- Built in 2005 | Remodeled
Lot Details
- 0.32 Acre Lot
- Sloped Lot
- Many Trees
- Few Trees
Parking
- 2 Car Attached Garage
- Garage Door Opener
Home Design
- Wood Frame Construction
- Shingle Roof
- Asphalt Roof
- Vinyl Siding
- Concrete Perimeter Foundation
Interior Spaces
- 1,740 Sq Ft Home
- Multi-Level Property
- Open Floorplan
- Vaulted Ceiling
- Ceiling Fan
- Gas Fireplace
- Great Room
- Formal Dining Room
- Storage
- Mountain Views
- Partial Basement
- Fire and Smoke Detector
Kitchen
- Eat-In Kitchen
- Oven
- Gas Range
- Dishwasher
- Kitchen Island
- Disposal
Flooring
- Carpet
- Tile
- Vinyl
Bedrooms and Bathrooms
- 3 Bedrooms
- Walk-In Closet
- Dual Flush Toilets
Laundry
- Laundry Room
- Washer and Electric Dryer Hookup
Outdoor Features
- Deck
Utilities
- No Cooling
- Forced Air Heating System
- Heating System Uses Natural Gas
- Natural Gas Connected
- Gas Water Heater
Community Details
- No Home Owners Association
- Summit Park Subdivision
Listing and Financial Details
- Assessor Parcel Number Su-C-30
Map
Home Values in the Area
Average Home Value in this Area
Property History
| Date | Event | Price | Change | Sq Ft Price |
|---|---|---|---|---|
| 04/01/2025 04/01/25 | Sold | -- | -- | -- |
| 03/04/2025 03/04/25 | Pending | -- | -- | -- |
| 03/04/2025 03/04/25 | Price Changed | $949,900 | -1.1% | $546 / Sq Ft |
| 02/17/2025 02/17/25 | Price Changed | $960,000 | -0.5% | $552 / Sq Ft |
| 02/05/2025 02/05/25 | For Sale | $965,000 | -- | $555 / Sq Ft |
Tax History
| Year | Tax Paid | Tax Assessment Tax Assessment Total Assessment is a certain percentage of the fair market value that is determined by local assessors to be the total taxable value of land and additions on the property. | Land | Improvement |
|---|---|---|---|---|
| 2023 | $2,759 | $482,040 | $160,875 | $321,165 |
| 2022 | $2,590 | $400,020 | $90,750 | $309,270 |
| 2021 | $2,256 | $302,816 | $48,263 | $254,553 |
| 2020 | $1,970 | $249,860 | $35,750 | $214,110 |
| 2019 | $1,914 | $231,620 | $35,750 | $195,870 |
| 2018 | $1,544 | $186,783 | $35,750 | $151,033 |
| 2017 | $1,435 | $186,783 | $35,750 | $151,033 |
| 2016 | $1,543 | $186,783 | $35,750 | $151,033 |
| 2015 | $1,501 | $171,453 | $0 | $0 |
| 2013 | $1,396 | $150,214 | $0 | $0 |
Mortgage History
| Date | Status | Loan Amount | Loan Type |
|---|---|---|---|
| Open | $251,450 | New Conventional | |
| Previous Owner | $0 | New Conventional | |
| Previous Owner | $559,830 | New Conventional | |
| Previous Owner | $303,000 | New Conventional | |
| Previous Owner | $290,410 | New Conventional | |
| Previous Owner | $30,000 | Credit Line Revolving | |
| Previous Owner | $261,000 | New Conventional | |
| Previous Owner | $226,000 | New Conventional | |
| Previous Owner | $210,500 | New Conventional | |
| Previous Owner | $212,500 | New Conventional | |
| Previous Owner | $183,000 | New Conventional | |
| Previous Owner | $160,000 | New Conventional | |
| Previous Owner | $160,000 | Construction |
Deed History
| Date | Type | Sale Price | Title Company |
|---|---|---|---|
| Warranty Deed | -- | Gt Title Services | |
| Warranty Deed | -- | Real Advantage Title Insurance | |
| Warranty Deed | -- | Highland Title | |
| Quit Claim Deed | -- | Founders Title Co |
Similar Homes in Park City, UT
Source: Park City Board of REALTORS®
MLS Number: 12500412
APN: SU-C-30
- 145 Parkview Dr
- 155 Parkview Dr
- 190 Aspen Dr
- 85 Crestview Dr
- 750 Aspen Dr
- 750 Aspen Dr Unit 99
- 725 Aspen Dr
- 8215 Parleys Ln
- 360 Parkview Dr Unit 74-A
- 360 Parkview Dr
- 470 Upper Evergreen
- 8585 Parleys Ln
- 395 Upper Evergreen Dr Unit I-87
- 156 Lower Evergreen Dr Unit 8
- 156 Lower Evergreen Dr
- 385 Upper Evergreen Dr
- 385 Upper Evergreen Dr Unit I-86
- 60 Matterhorn Dr
- 4611 W Ponderosa Dr Unit 22
- 8935 Parleys Ln Unit 19
