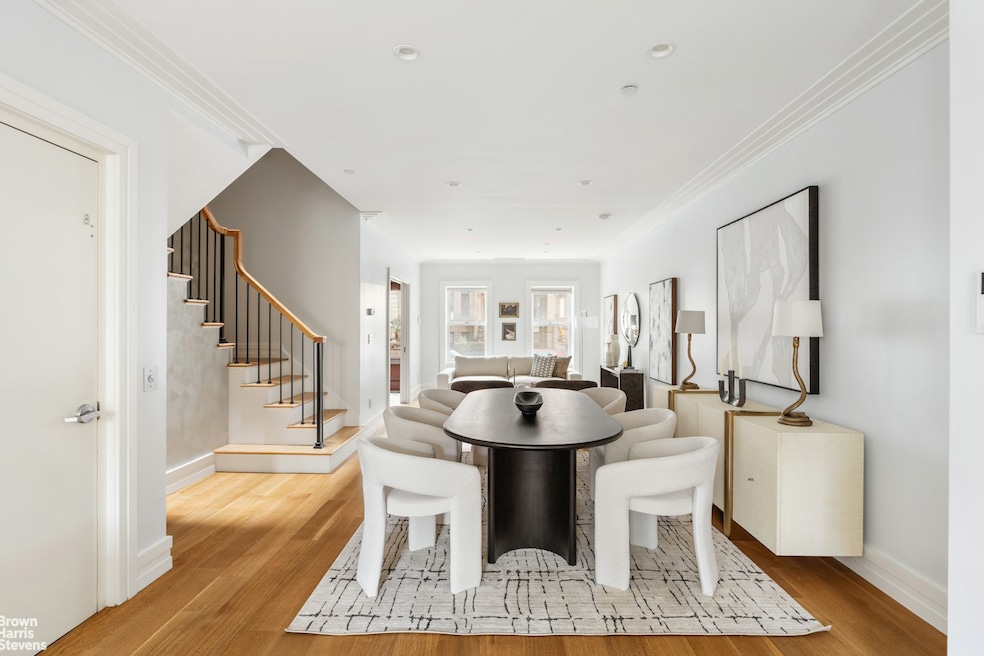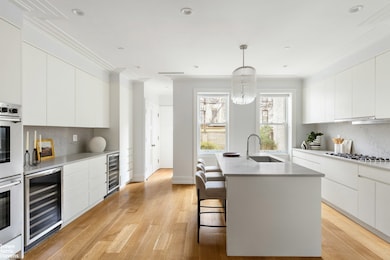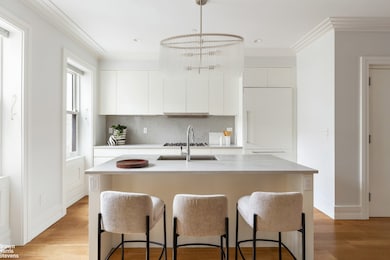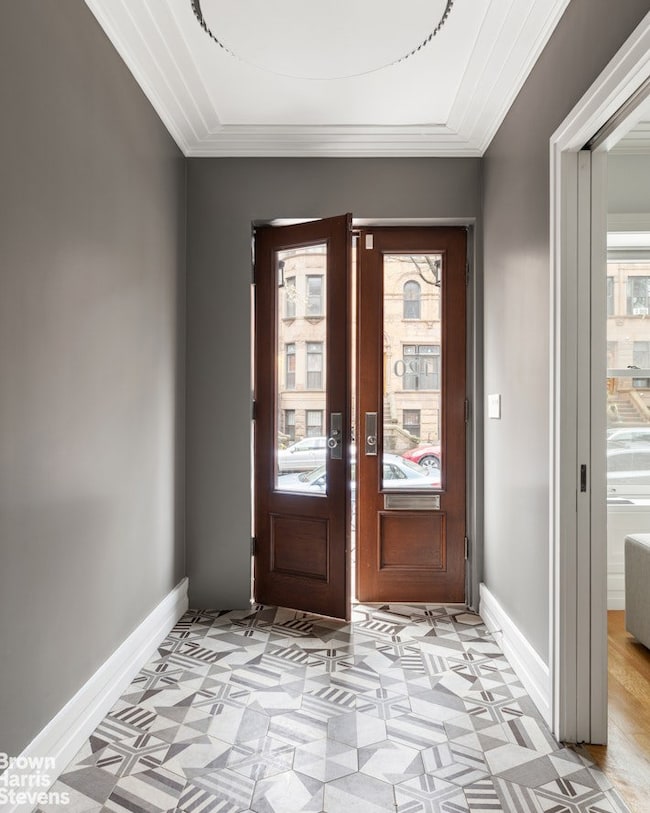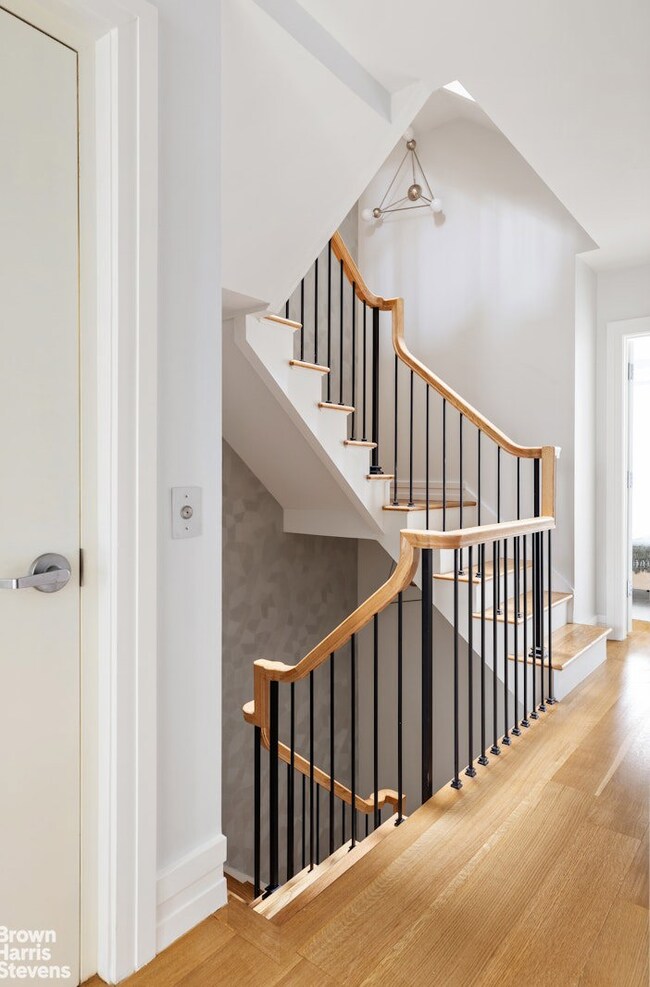
120 Bainbridge St Brooklyn, NY 11233
Bed-Stuy NeighborhoodEstimated payment $17,698/month
Highlights
- Terrace
- 3-minute walk to Utica Avenue
- 2-minute walk to Elizabeth Stroud Playground
- Cooling Available
About This Home
Nestled on a picturesque, tree-lined block in Brooklyn, this meticulously designed residence combines timeless elegance with modern sophistication. Among its standout features are a private elevator spanning from the parlor to the roof deck and an expansive floor-through primary suite, making this home a rare find.
Upon entry, a refined vestibule with pocket doors leads to the parlor level's open floor plan. Here, brand-new hardwood floors and high ceilings create an airy ambiance, while the state-of-the-art kitchen takes center stage. Adorned with Caesarstone countertops, a sleek island with breakfast bar seating, and integrated appliances-including a Bertazzoni range, double wall oven, and Summit wine coolers-the kitchen is a masterpiece of design and functionality. A convenient half-bath, laundry closet, and access to a rear deck and landscaped backyard complete this level.
The second floor offers two light-filled bedrooms, each with en suite baths and ample closet space, plus a fully equipped laundry room with a second washer and dryer, storage, and designer finishes. The third floor is a true sanctuary, devoted entirely to the luxurious primary suite. It boasts a serene bedroom with a private terrace, a spa-like bath featuring a freestanding tub, glass-enclosed shower, and double vanity, and a versatile dressing room/home office with his-and-hers walk-in closets.
On the fourth floor, two additional bedrooms with walk-in closets and access to beautifully appointed baths provide more private retreats. Throughout the home, radiant heated floors elevate comfort, and a security system ensures peace of mind. Crowning this residence is a fully operable electric skybox that opens to a private roof deck, offering sweeping views.
Located near the A and C subway lines, this home offers exceptional convenience. Savor neighborhood favorites like Saraghina or Peaches and more nearby.
Home Details
Home Type
- Single Family
Est. Annual Taxes
- $12,168
Year Built
- Built in 1930
Lot Details
- 2,000 Sq Ft Lot
- Lot Dimensions are 100.00x20.00
Bedrooms and Bathrooms
- 6 Bedrooms
Laundry
- Laundry in unit
- Washer Dryer Allowed
- Washer Hookup
Additional Features
- 4-Story Property
- Terrace
- Cooling Available
- Basement
Community Details
- Stuyvesant Heights Subdivision
Listing and Financial Details
- Legal Lot and Block 0026 / 01685
Map
Home Values in the Area
Average Home Value in this Area
Tax History
| Year | Tax Paid | Tax Assessment Tax Assessment Total Assessment is a certain percentage of the fair market value that is determined by local assessors to be the total taxable value of land and additions on the property. | Land | Improvement |
|---|---|---|---|---|
| 2024 | $12,166 | $147,300 | $21,000 | $126,300 |
| 2023 | $11,635 | $130,200 | $21,000 | $109,200 |
| 2022 | $8,114 | $106,560 | $21,000 | $85,560 |
| 2021 | $10,255 | $104,760 | $21,000 | $83,760 |
| 2020 | $5,098 | $105,960 | $21,000 | $84,960 |
| 2019 | $10,117 | $99,720 | $21,000 | $78,720 |
| 2018 | $9,301 | $45,626 | $8,164 | $37,462 |
| 2017 | $8,775 | $43,044 | $7,367 | $35,677 |
| 2016 | $8,118 | $40,608 | $9,381 | $31,227 |
| 2015 | $4,678 | $40,608 | $13,432 | $27,176 |
| 2014 | $4,678 | $40,303 | $15,998 | $24,305 |
Property History
| Date | Event | Price | Change | Sq Ft Price |
|---|---|---|---|---|
| 12/23/2024 12/23/24 | For Sale | $2,995,000 | -- | $3,328 / Sq Ft |
Deed History
| Date | Type | Sale Price | Title Company |
|---|---|---|---|
| Deed | -- | -- | |
| Deed | -- | -- | |
| Deed | -- | -- | |
| Foreclosure Deed | -- | -- | |
| Deed | -- | -- | |
| Deed | $1,300,000 | -- |
Similar Homes in Brooklyn, NY
Source: Real Estate Board of New York (REBNY)
MLS Number: RLS11026170
APN: 01685-0026
- 99 Chauncey St
- 256 Decatur St
- 411A Stuyvesant Ave
- 156 Bainbridge St
- 603 Herkimer St
- 322 Decatur St
- 65 Bainbridge St
- 64 Bainbridge St
- 327 Macdonough St Unit C
- 350 Stuyvesant Ave
- 185 Bainbridge St
- 187 Bainbridge St
- 339 Stuyvesant Ave Unit 3
- 55 Bainbridge St
- 145 Chauncey St
- 190A Decatur St
- 153 Chauncey St Unit 3 A
- 153 Chauncey St Unit 4B
- 153 Chauncey St Unit 3 C
- 153 Chauncey St Unit 4D
