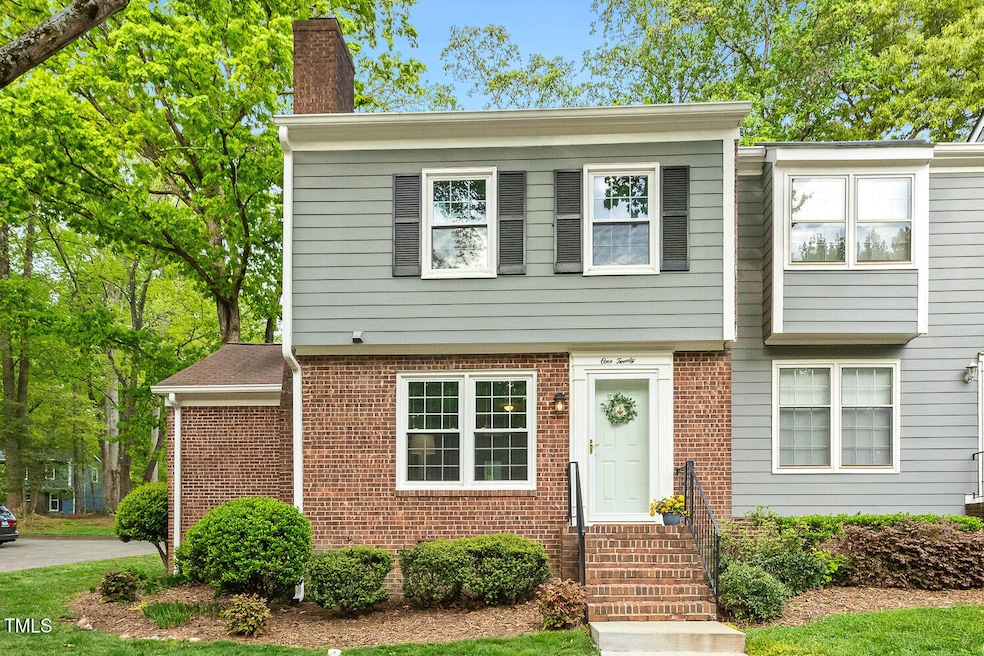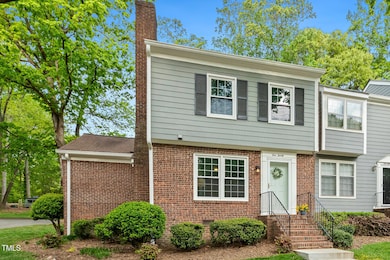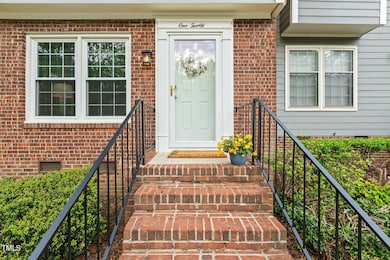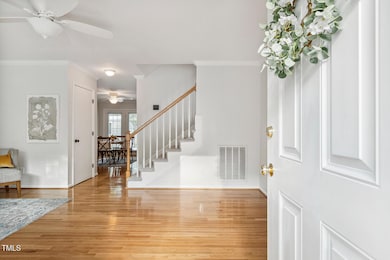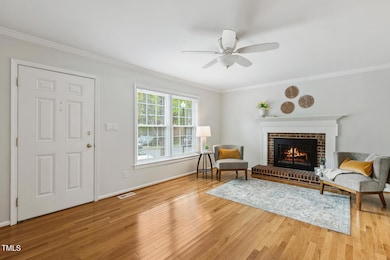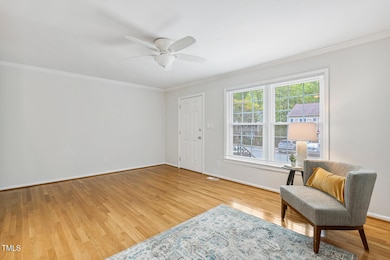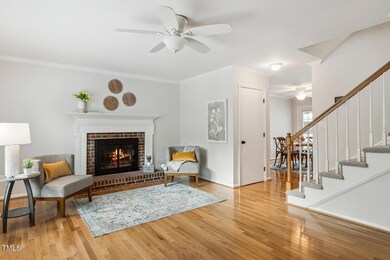
120 Barbary Ct Cary, NC 27511
South Cary NeighborhoodEstimated payment $2,553/month
Highlights
- Deck
- Transitional Architecture
- Main Floor Primary Bedroom
- Farmington Woods Elementary Rated A
- Wood Flooring
- Community Pool
About This Home
Welcome to this beautifully updated townhome in the highly sought-after Pirates Cove community, nestled in the heart of Cary! From the moment you step inside, you'll be greeted by warm hardwood floors that flow seamlessly throughout the entire townhome, creating an inviting and cohesive space. The kitchen is a true delight for any home chef, featuring sleek stainless steel appliances, abundant cabinetry, a convenient pantry, and a bright, sun-drenched breakfast nook, the perfect spot to savor your morning coffee. Cozy up by the charming brick fireplace in the spacious family room or host gatherings in the elegant dining room, complete with classic crown molding. The main floor also boasts a serene owner's suite with a walk-in closet and a private en-suite bath, offering comfort and convenience all on one level. Upstairs, you'll find two generously sized bedrooms, each with walk-in closets. One features an attached half bath, while the other enjoys easy access to the full hall bathroom, ideal for guests or family. Step outside to your private backyard retreat, where you'll find a large deck with built-in bench seating, a stone patio perfect for entertaining, a handy storage shed, and a fenced-in yard for added privacy. Enjoy all that Pirates Cove has to offer, including a sparkling community pool, sand volleyball court, and neighborhood park. With prime access to top shopping and dining destinations like Waverly Place (with Whole Foods) and the Shoppes of Kildaire (with Trader Joe's), plus quick connections to US-1 and I-40, this location simply can't be beat! Don't miss the opportunity to make this charming townhome your own - schedule your tour today!
Townhouse Details
Home Type
- Townhome
Est. Annual Taxes
- $2,604
Year Built
- Built in 1978
Lot Details
- 2,614 Sq Ft Lot
- East Facing Home
- Landscaped
- Back Yard Fenced and Front Yard
HOA Fees
- $299 Monthly HOA Fees
Home Design
- Transitional Architecture
- Traditional Architecture
- Brick Exterior Construction
- Raised Foundation
- Shingle Roof
- Masonite
- Lead Paint Disclosure
Interior Spaces
- 1,605 Sq Ft Home
- 2-Story Property
- Crown Molding
- Ceiling Fan
- Family Room with Fireplace
- Dining Room
- Wood Flooring
- Basement
- Crawl Space
Kitchen
- Electric Range
- Microwave
- Dishwasher
- Stainless Steel Appliances
Bedrooms and Bathrooms
- 3 Bedrooms
- Primary Bedroom on Main
- Walk-In Closet
- Bathtub with Shower
- Walk-in Shower
Laundry
- Laundry in Bathroom
- Dryer
- Washer
Parking
- 2 Parking Spaces
- 2 Open Parking Spaces
- Assigned Parking
Outdoor Features
- Deck
- Patio
- Rain Gutters
- Front Porch
Schools
- Wake County Schools Elementary And Middle School
- Wake County Schools High School
Utilities
- Central Air
- Heat Pump System
Listing and Financial Details
- Assessor Parcel Number 0763919393
Community Details
Overview
- Association fees include ground maintenance, road maintenance
- Cas Association, Phone Number (910) 295-3791
- Pirates Cove Subdivision
Recreation
- Community Pool
- Park
Map
Home Values in the Area
Average Home Value in this Area
Tax History
| Year | Tax Paid | Tax Assessment Tax Assessment Total Assessment is a certain percentage of the fair market value that is determined by local assessors to be the total taxable value of land and additions on the property. | Land | Improvement |
|---|---|---|---|---|
| 2024 | $2,604 | $308,116 | $115,000 | $193,116 |
| 2023 | $1,992 | $196,811 | $62,000 | $134,811 |
| 2022 | $1,918 | $196,811 | $62,000 | $134,811 |
| 2021 | $1,880 | $196,811 | $62,000 | $134,811 |
| 2020 | $1,890 | $196,811 | $62,000 | $134,811 |
| 2019 | $1,502 | $138,428 | $40,000 | $98,428 |
| 2018 | $1,410 | $138,428 | $40,000 | $98,428 |
| 2017 | $1,356 | $138,428 | $40,000 | $98,428 |
| 2016 | $1,336 | $138,428 | $40,000 | $98,428 |
| 2015 | $1,260 | $125,912 | $28,000 | $97,912 |
| 2014 | $1,188 | $125,912 | $28,000 | $97,912 |
Property History
| Date | Event | Price | Change | Sq Ft Price |
|---|---|---|---|---|
| 04/19/2025 04/19/25 | Pending | -- | -- | -- |
| 04/16/2025 04/16/25 | For Sale | $365,000 | -- | $227 / Sq Ft |
Deed History
| Date | Type | Sale Price | Title Company |
|---|---|---|---|
| Quit Claim Deed | -- | None Listed On Document | |
| Warranty Deed | $160,000 | None Available | |
| Warranty Deed | $139,000 | None Available | |
| Interfamily Deed Transfer | -- | -- |
Mortgage History
| Date | Status | Loan Amount | Loan Type |
|---|---|---|---|
| Previous Owner | $128,900 | New Conventional | |
| Previous Owner | $50,000 | Credit Line Revolving | |
| Previous Owner | $107,898 | Unknown | |
| Previous Owner | $25,000 | Credit Line Revolving |
Similar Homes in the area
Source: Doorify MLS
MLS Number: 10089703
APN: 0763.20-91-9393-000
- 225 Bay Dr
- 1536 Dirkson Ct
- 113 Bonner Ct
- 1623 Alicary Ct
- 145 Brannigan Place
- 524 Farmington Woods Dr
- 1321 Bloomingdale Dr
- 208 Lawrence Rd
- 201 Dunhagan Place
- 118 Benedum Place
- 107 Whitby Ct
- 1221 Renshaw Ct
- 1613 Bulon Dr
- 723 Renshaw Ct
- 706 Collington Dr
- 3322 Wellington Ridge Loop
- 2621 Wellington Ridge Loop Unit 23
- 313 Dunhagan Place
- 2421 Stephens Rd
- 1005 Greenwood Cir
