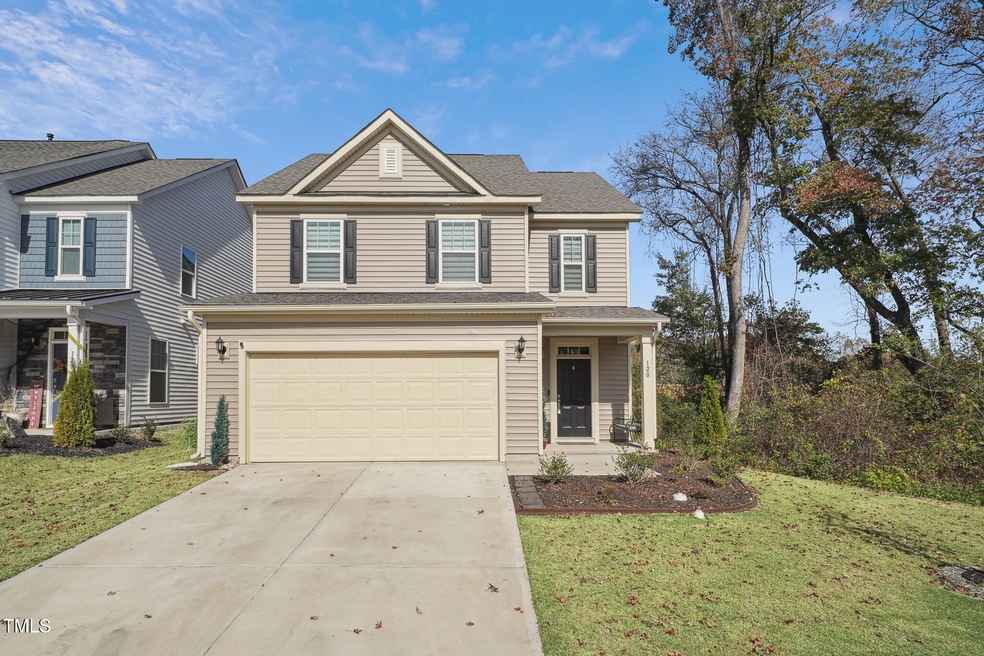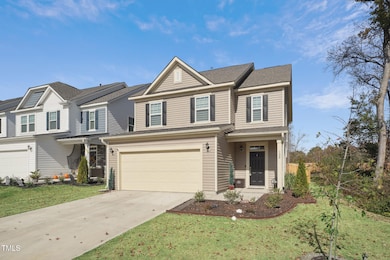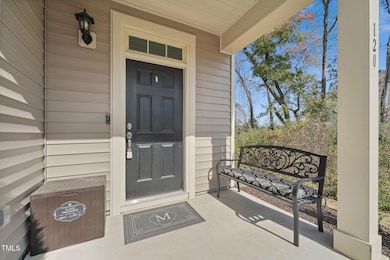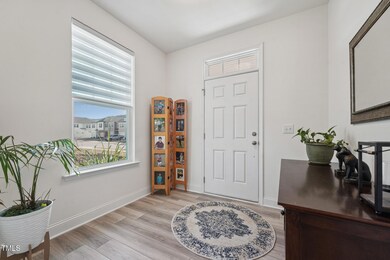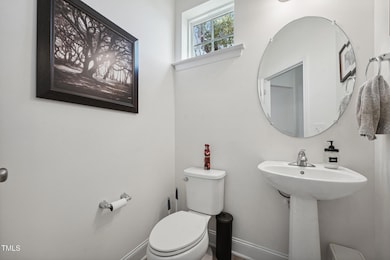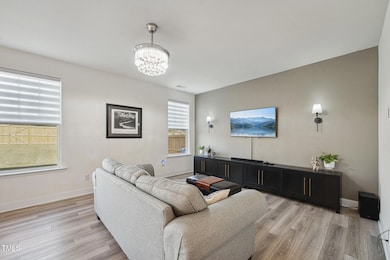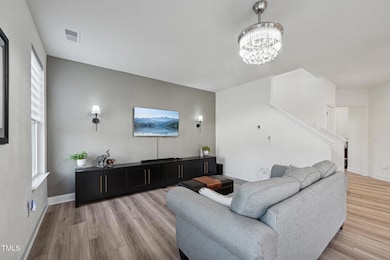
120 Begonia St Angier, NC 27501
Highlights
- Open Floorplan
- Loft
- Granite Countertops
- Traditional Architecture
- Corner Lot
- 2 Car Attached Garage
About This Home
As of March 2025Built in 2024, this ''like new'' two-story home shines like new construction and is situated on a landscaped, corner lot in the desirable Spring Village community. Only two homes remain in this new construction neighborhood, which includes a dog park and plans for a walking trail. Inside, the open-concept first floor is designed for modern living with stylish upgrades and beautiful LVP flooring throughout. Relish cooking in this white cabinet Kitchen embellished with Granite counters, tile backsplash, SS appliances, and a center island, ideal for entertaining. A convenient Drop Zone and Laundry Room are located near the interior garage entrance, streamlining daily essentials. Upstairs, a spacious and versatile Loft provides endless possibilities for additional living space. The Primary Suite offers a dual vanity with Granite counters, a walk-in shower, and WIC. Two secondary bedrooms share a hall bath, perfect for siblings or guests alike. Outside, the patio in the fenced backyard, creates a great space for relaxation, gatherings, and outdoor activities. With a great price point and a prime location close to schools, shopping, dining, major highways, and less than a mile from downtown Angier, this home is an absolute ''must-see'' and ready for your personal touches.
Home Details
Home Type
- Single Family
Est. Annual Taxes
- $1,616
Year Built
- Built in 2024
Lot Details
- 5,663 Sq Ft Lot
- Back Yard Fenced
- Landscaped
- Corner Lot
HOA Fees
- $42 Monthly HOA Fees
Parking
- 2 Car Attached Garage
- Front Facing Garage
- Garage Door Opener
- Private Driveway
Home Design
- Traditional Architecture
- Slab Foundation
- Shingle Roof
- Vinyl Siding
Interior Spaces
- 1,989 Sq Ft Home
- 2-Story Property
- Open Floorplan
- Smooth Ceilings
- Ceiling Fan
- Entrance Foyer
- Family Room
- Combination Kitchen and Dining Room
- Loft
- Pull Down Stairs to Attic
Kitchen
- Gas Range
- Dishwasher
- Kitchen Island
- Granite Countertops
Flooring
- Carpet
- Luxury Vinyl Tile
Bedrooms and Bathrooms
- 3 Bedrooms
- Walk-In Closet
- Double Vanity
- Bathtub with Shower
- Shower Only
- Walk-in Shower
Laundry
- Laundry Room
- Laundry on lower level
Outdoor Features
- Patio
Schools
- Angier Elementary School
- Harnett Central Middle School
- Harnett Central High School
Utilities
- Cooling System Powered By Gas
- Central Air
- Heating System Uses Natural Gas
Listing and Financial Details
- Assessor Parcel Number 0684-20-0147.000
Community Details
Overview
- Charleston Management Association, Phone Number (919) 847-3003
- Spring Village Subdivision
Recreation
- Dog Park
Map
Home Values in the Area
Average Home Value in this Area
Property History
| Date | Event | Price | Change | Sq Ft Price |
|---|---|---|---|---|
| 03/20/2025 03/20/25 | Sold | $335,000 | +1.5% | $168 / Sq Ft |
| 01/13/2025 01/13/25 | Pending | -- | -- | -- |
| 01/04/2025 01/04/25 | For Sale | $329,900 | -1.5% | $166 / Sq Ft |
| 01/03/2025 01/03/25 | Off Market | $335,000 | -- | -- |
| 12/02/2024 12/02/24 | For Sale | $329,900 | -1.5% | $166 / Sq Ft |
| 11/27/2024 11/27/24 | Off Market | $335,000 | -- | -- |
| 11/21/2024 11/21/24 | Price Changed | $329,900 | -3.0% | $166 / Sq Ft |
| 11/07/2024 11/07/24 | For Sale | $340,000 | -- | $171 / Sq Ft |
Similar Homes in Angier, NC
Source: Doorify MLS
MLS Number: 10062170
- 125 Wynnridge Dr
- 263 Colby Ln
- 42 Hunter Fox Trail
- 235 Colby Ln
- 207 Colby Ln
- 0 Langdon Rd Unit 10065238
- 138 Alden Way
- 3158 Alden Way
- 2696 Alden Way
- By Appointment Only 5200 Old Stage Rd N
- By Appointment Only 5200 Old Stage Rd N
- By Appointment Only 5200 Old Stage Rd N
- By Appointment Only 5200 Old Stage Rd N
- By Appointment Only 5200 Old Stage Rd N
- By Appointment Only 5200 Old Stage Rd N
- By Appointment Only 5200 Old Stage Rd N
- By Appointment Only 5200 Old Stage Rd N
- By Appointment Only 5200 Old Stage Rd N
- 52 Roll Tide Ct
- 2914 Old Stage Rd N
