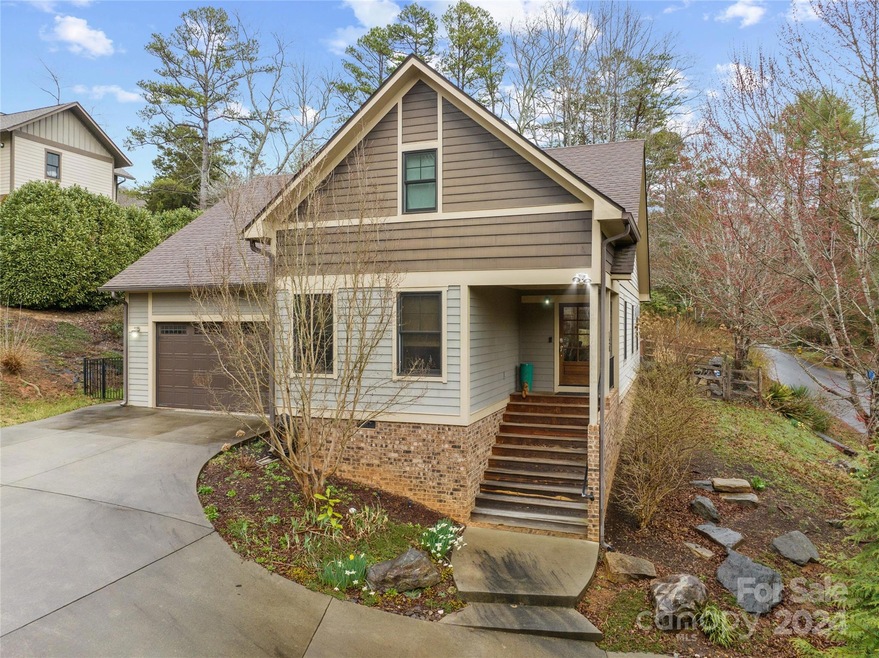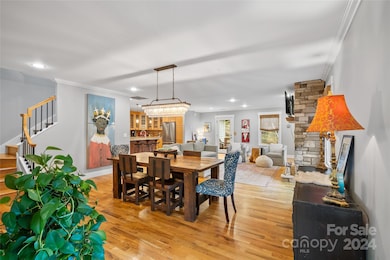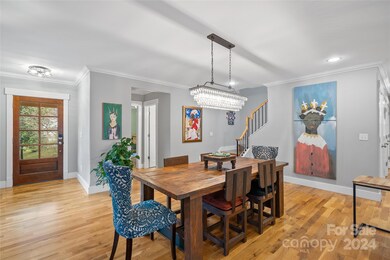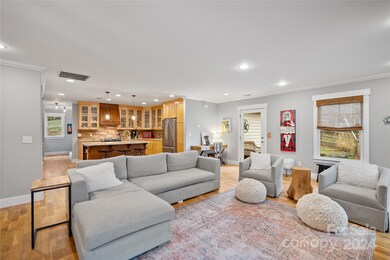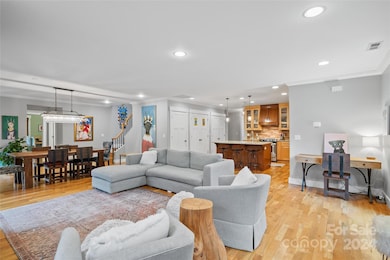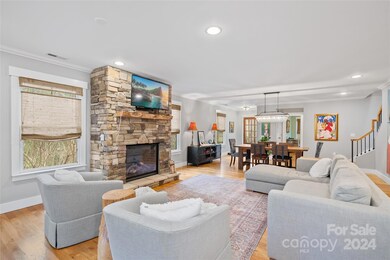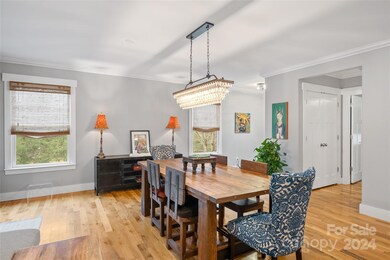
120 Bell Rd Asheville, NC 28805
Haw Creek NeighborhoodHighlights
- Open Floorplan
- Deck
- Arts and Crafts Architecture
- Haw Creek Elementary Rated A-
- Wooded Lot
- Cathedral Ceiling
About This Home
As of April 2024Beautiful and thoughtfully designed home in East Asheville, only 10 minutes to Downtown Asheville. Open living space with direct vent gas log fireplace in living room. Main level primary bedroom is privately tucked away from living area. Laundry and mud room area convenient to main level garage. Private back deck. 2nd main level bedroom could also be a great home office. Large secondary bedrooms upstairs, and one has a really cool alcove space. Only about a 1/4 mile walk to the East Asheville Recreation Club (private pool, memberships available.) Also, only 1/4 mile from public trails accessing the Blue Ridge Parkway and the Mountains to Sea trails. Recent appliances and plumbing fixtures. Home has access to both publicly maintained road (Bell Rd.) and privately maintained road (Zander Way.)
Last Agent to Sell the Property
EXP Realty LLC Brokerage Email: sweethomeavl@gmail.com License #201589

Home Details
Home Type
- Single Family
Est. Annual Taxes
- $5,556
Year Built
- Built in 2011
Lot Details
- Back Yard Fenced
- Sloped Lot
- Wooded Lot
- Property is zoned RS4
Parking
- 2 Car Attached Garage
- Circular Driveway
Home Design
- Arts and Crafts Architecture
Interior Spaces
- 2-Story Property
- Open Floorplan
- Built-In Features
- Cathedral Ceiling
- Gas Fireplace
- Insulated Windows
- Living Room with Fireplace
- Crawl Space
- Laundry Room
Kitchen
- Breakfast Bar
- Gas Oven
- Gas Range
- Range Hood
- Dishwasher
- Kitchen Island
Flooring
- Wood
- Tile
Bedrooms and Bathrooms
- Split Bedroom Floorplan
- Walk-In Closet
- 3 Full Bathrooms
Outdoor Features
- Deck
- Covered patio or porch
Schools
- Haw Creek Elementary School
- Ac Reynolds Middle School
- Ac Reynolds High School
Utilities
- Forced Air Zoned Heating and Cooling System
- Heat Pump System
- Tankless Water Heater
- Gas Water Heater
- Cable TV Available
Community Details
- Haw Creek Subdivision
Listing and Financial Details
- Assessor Parcel Number 9669-12-0665-00000
Map
Home Values in the Area
Average Home Value in this Area
Property History
| Date | Event | Price | Change | Sq Ft Price |
|---|---|---|---|---|
| 04/30/2024 04/30/24 | Sold | $836,145 | +1.4% | $316 / Sq Ft |
| 03/31/2024 03/31/24 | Pending | -- | -- | -- |
| 03/27/2024 03/27/24 | Price Changed | $825,000 | -2.9% | $312 / Sq Ft |
| 03/18/2024 03/18/24 | Price Changed | $850,000 | -1.7% | $321 / Sq Ft |
| 03/08/2024 03/08/24 | For Sale | $865,000 | +151.5% | $327 / Sq Ft |
| 04/12/2012 04/12/12 | Sold | $344,000 | -1.1% | $139 / Sq Ft |
| 04/01/2012 04/01/12 | Pending | -- | -- | -- |
| 02/15/2012 02/15/12 | For Sale | $347,900 | -- | $140 / Sq Ft |
Tax History
| Year | Tax Paid | Tax Assessment Tax Assessment Total Assessment is a certain percentage of the fair market value that is determined by local assessors to be the total taxable value of land and additions on the property. | Land | Improvement |
|---|---|---|---|---|
| 2023 | $5,556 | $588,000 | $57,600 | $530,400 |
| 2022 | $5,239 | $588,000 | $0 | $0 |
| 2021 | $5,239 | $588,000 | $0 | $0 |
| 2020 | $4,191 | $437,500 | $0 | $0 |
| 2019 | $4,191 | $437,500 | $0 | $0 |
| 2018 | $4,191 | $437,500 | $0 | $0 |
| 2017 | $4,235 | $336,600 | $0 | $0 |
| 2016 | $3,632 | $336,600 | $0 | $0 |
| 2015 | $3,632 | $336,600 | $0 | $0 |
| 2014 | $3,581 | $336,600 | $0 | $0 |
Mortgage History
| Date | Status | Loan Amount | Loan Type |
|---|---|---|---|
| Previous Owner | $235,000 | Unknown | |
| Previous Owner | $200,000 | Construction |
Deed History
| Date | Type | Sale Price | Title Company |
|---|---|---|---|
| Warranty Deed | $836,500 | None Listed On Document | |
| Warranty Deed | $344,000 | None Available | |
| Warranty Deed | $56,000 | None Available |
Similar Homes in Asheville, NC
Source: Canopy MLS (Canopy Realtor® Association)
MLS Number: 4116547
APN: 9669-12-0665-00000
- 53 Sleepy Hollow Dr
- 78 Sleepy Hollow Dr
- 767 New Haw Creek Rd
- 689 New Haw Creek Rd
- 7 Parkview Dr
- 794 New Haw Creek Rd
- 64 Pinedale Rd
- 62 Pinedale Rd
- 85 Maple Dr
- 125 Upper Grassy Branch Rd
- 22 Willowbrook Rd
- 8 Duckers View W
- 61 Bull Mountain Rd
- 23 Clear Vista Dr
- 59 Campground Rd
- 51 Campground Rd
- 32 Campground Rd
- 50 Trinity Chapel Rd
- 23 Maxwell Rd
- 54 Maple Springs Rd
