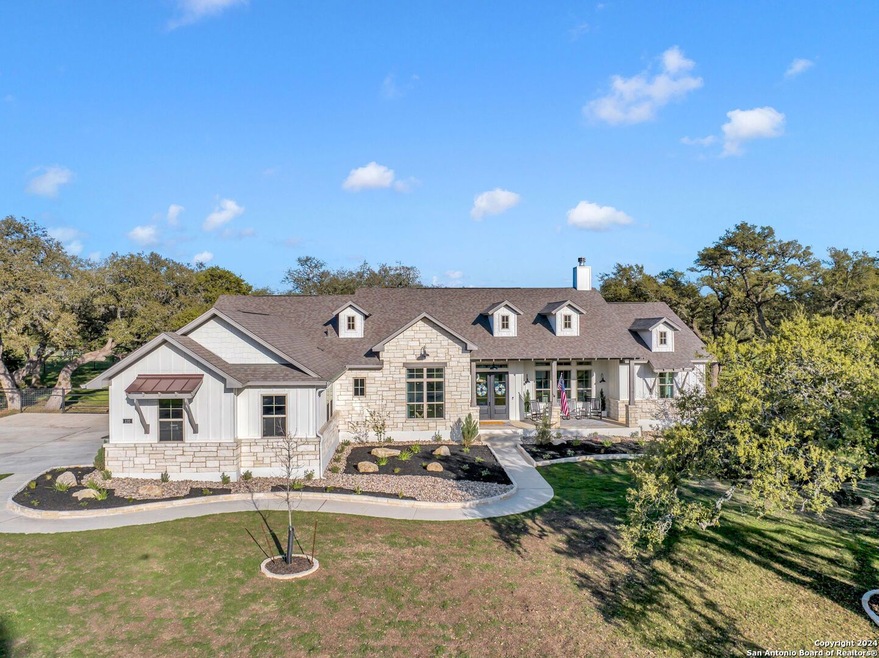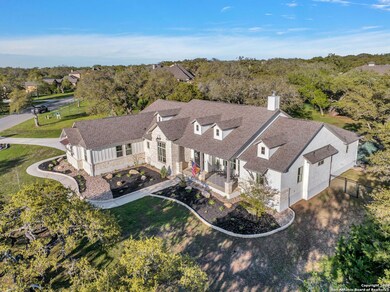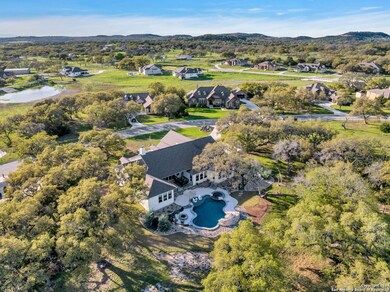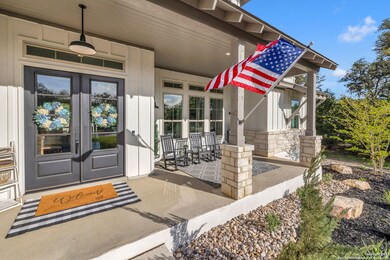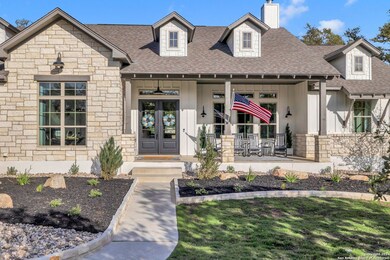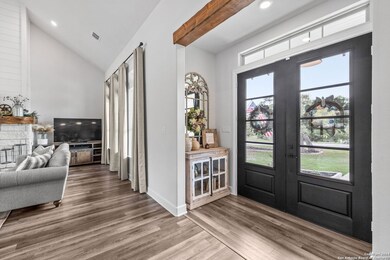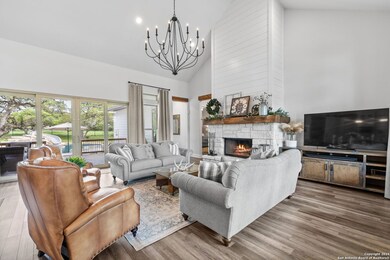
120 Bent Tree Dr Boerne, TX 78006
Highlights
- Heated Pool
- Mature Trees
- 1 Fireplace
- Curington Elementary School Rated A-
- Attic
- Solid Surface Countertops
About This Home
As of May 2024Better than new home located on the largest lot in one of Boerne's most coveted neighborhoods! Home has tastefully-finished custom touches throughout that range from hand-built barn doors to a beautiful, one-of-a-kind cypress mantle above the fire place. The main living, dining and kitchen area is very open with soaring ceilings. All secondary bedrooms are generously sized and have walk-in closets. The primary bedroom suite is extremely spacious with a bathroom that feels like a relaxing retreat and provides access to the massive walk-in closet. While the inside of the home has plenty to admire, the windows all across the back of the home will immediately draw your eyes outside to the large custom pool with a waterfall, slide, elevated hot tub, fire pit and extensive landscaping. The huge and extremely private backyard has been fenced and is loaded with some of the largest oak trees in the neighborhood. The oversized 3 car garage can fit a standard bed 3/4 ton truck and has 8' tall doors. The home is in pristine condition and is absolutely move-in ready. This property provides the perfect balance of living in a neighborhood while also having incredible privacy. Finding a home of this caliber on 1.7 acres less than 5 minutes from all that Main Street in Boerne has to offer is near impossible!
Last Agent to Sell the Property
Dustin Ray
UC 1836 Realty and Auction
Last Buyer's Agent
Mariah McClure
Real Broker, LLC
Home Details
Home Type
- Single Family
Est. Annual Taxes
- $14,316
Year Built
- Built in 2021
Lot Details
- 1.7 Acre Lot
- Wrought Iron Fence
- Sprinkler System
- Mature Trees
HOA Fees
- $81 Monthly HOA Fees
Home Design
- Slab Foundation
- Roof Vent Fans
- Stone Siding
- Masonry
- Stucco
- Central Distribution Plumbing
Interior Spaces
- 3,626 Sq Ft Home
- Property has 1 Level
- Ceiling Fan
- Chandelier
- 1 Fireplace
- Double Pane Windows
- Window Treatments
- Combination Dining and Living Room
- Game Room
- Stone or Rock in Basement
Kitchen
- Eat-In Kitchen
- Walk-In Pantry
- Built-In Self-Cleaning Double Oven
- Gas Cooktop
- Stove
- Microwave
- Ice Maker
- Dishwasher
- Solid Surface Countertops
- Disposal
Flooring
- Carpet
- Ceramic Tile
- Vinyl
Bedrooms and Bathrooms
- 4 Bedrooms
- Walk-In Closet
Laundry
- Laundry Room
- Laundry on main level
- Washer Hookup
Attic
- Permanent Attic Stairs
- Partially Finished Attic
Home Security
- Security System Owned
- Fire and Smoke Detector
Parking
- 3 Car Garage
- Garage Door Opener
Pool
- Heated Pool
- Fence Around Pool
- Pool Sweep
Outdoor Features
- Covered patio or porch
- Rain Gutters
Schools
- Curington Elementary School
- Boerne N Middle School
- Boerne High School
Utilities
- Central Heating and Cooling System
- Co-Op Water
- Propane Water Heater
- Water Softener is Owned
- Aerobic Septic System
- Private Sewer
- Phone Available
- Cable TV Available
Listing and Financial Details
- Tax Lot 13
- Assessor Parcel Number 1505710000130
Community Details
Overview
- $300 HOA Transfer Fee
- Bent Tree Poa
- Built by TEXAS HOMES
- Bent Tree Subdivision
- Mandatory home owners association
Recreation
- Community Pool or Spa Combo
Security
- Controlled Access
Map
Home Values in the Area
Average Home Value in this Area
Property History
| Date | Event | Price | Change | Sq Ft Price |
|---|---|---|---|---|
| 05/15/2024 05/15/24 | Sold | -- | -- | -- |
| 04/19/2024 04/19/24 | Pending | -- | -- | -- |
| 03/27/2024 03/27/24 | For Sale | $1,275,000 | -- | $352 / Sq Ft |
Tax History
| Year | Tax Paid | Tax Assessment Tax Assessment Total Assessment is a certain percentage of the fair market value that is determined by local assessors to be the total taxable value of land and additions on the property. | Land | Improvement |
|---|---|---|---|---|
| 2024 | $11,591 | $912,623 | -- | -- |
| 2023 | $14,316 | $1,036,740 | $192,380 | $844,360 |
| 2022 | $11,178 | $711,370 | $142,500 | $568,870 |
| 2021 | $6,810 | $407,890 | $95,000 | $312,890 |
| 2020 | $944 | $55,450 | $55,450 | $0 |
Mortgage History
| Date | Status | Loan Amount | Loan Type |
|---|---|---|---|
| Previous Owner | $388,170 | New Conventional | |
| Previous Owner | $416,250 | Construction |
Deed History
| Date | Type | Sale Price | Title Company |
|---|---|---|---|
| Warranty Deed | -- | Kendall County Abstract | |
| Vendors Lien | -- | Presidio Title | |
| Vendors Lien | -- | Presidio Title |
Similar Homes in Boerne, TX
Source: San Antonio Board of REALTORS®
MLS Number: 1762002
APN: 304343
- 110 Madrone Trail
- 111 Madrone Trail
- 118 Madrone Trail
- 70 E Cleo Ln
- 202 Wollschlaeger Dr
- 105 Wollschlaeger Dr
- 518 Summit Trail
- 114 N Someday Dr
- 1146 Sisterdale Rd
- 111 Roundup Dr
- 108 Chama Dr
- 116 Chama Dr
- 107 Chama Dr
- 311 S Someday Dr
- 112 Ouray St
- 238 Sisterdale Rd
- 201 Someday Dr
- 110 Magnolia Cir
- 155 Magnolia Cir
- 109 N Oak Bluff Blvd
