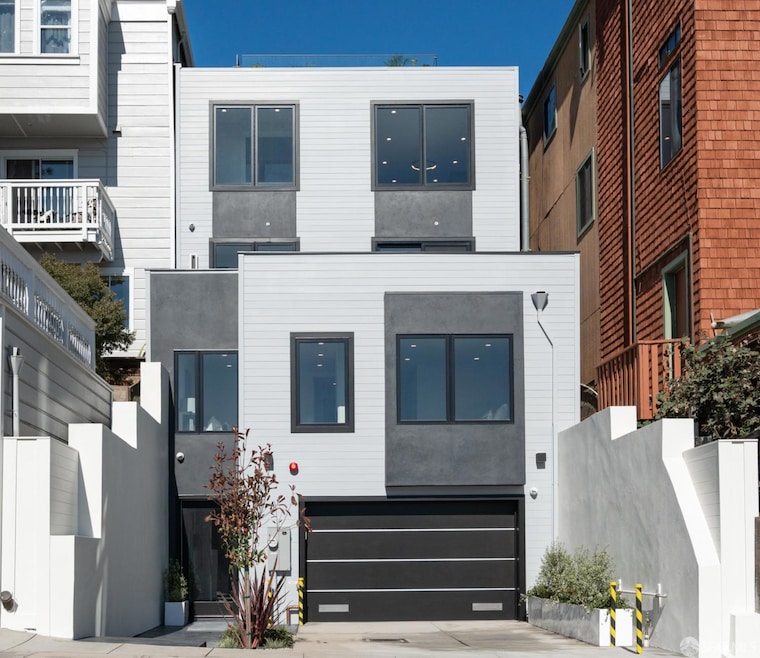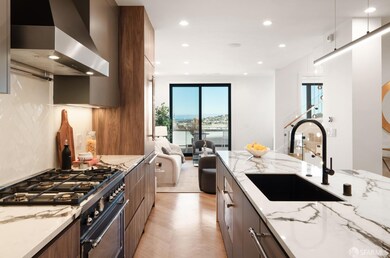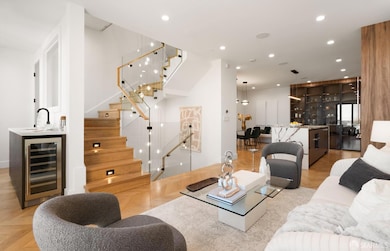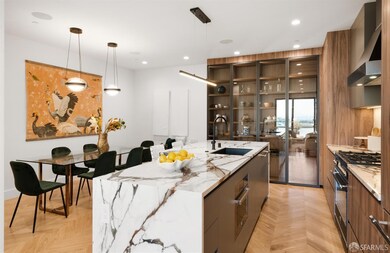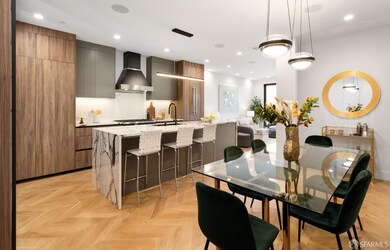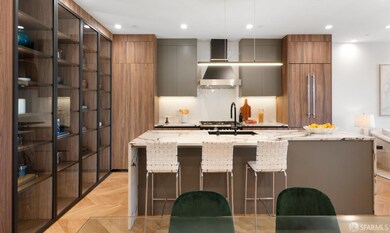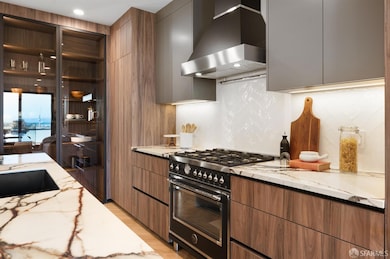
120 Brewster St San Francisco, CA 94110
Bernal Heights NeighborhoodHighlights
- Views of San Francisco
- Built-In Refrigerator
- Soaking Tub in Primary Bathroom
- Rooftop Deck
- Contemporary Architecture
- Radiant Floor
About This Home
As of April 2025120 Brewster Street is a stunning, newly completed modern home in Bernal Heights, one of San Francisco's premier neighborhoods. Designed by Zach Devito and finished by Vasos Peritos, this 4-level single-family home boasts a dramatic center staircase and a roof terrace with sweeping views of San Francisco and the Bay. The main level offers an open-concept great room, seamless indoor-outdoor flow to a spacious terrace, and a Chef's kitchen featuring Dacor and Bertazzoni appliances, custom cabinetry, a dramatic porcelain waterfall island, a wet bar, and a powder room. The entry level includes a 2-car garage and a formal foyer leading to the second floor, with two ensuite bedrooms and a laundry room. The fourth floor is home to the luxurious primary suite with Bay views, custom paneling, and a spa-like bathroom with a soaking tub, large shower, and floating double vanity. This level also includes an office/media room and guest bath. Located near a community garden, area parks,Cortland Avenue shop and major routes via I-280 and Hwy 101, this home is perfect for modern city living.
Home Details
Home Type
- Single Family
Est. Annual Taxes
- $17,908
Year Built
- 1900
Parking
- 2 Car Garage
- Front Facing Garage
- Tandem Parking
- Garage Door Opener
Property Views
- Bay
- San Francisco
Home Design
- Contemporary Architecture
- Updated or Remodeled
- Concrete Foundation
- Wood Siding
Interior Spaces
- 2,560 Sq Ft Home
- Wet Bar
- Double Pane Windows
- Formal Entry
- Great Room
- Formal Dining Room
- Security System Owned
Kitchen
- Built-In Gas Range
- Range Hood
- Microwave
- Built-In Refrigerator
- Dishwasher
- Wine Refrigerator
- Kitchen Island
- Disposal
Flooring
- Wood
- Radiant Floor
Bedrooms and Bathrooms
- Primary Bedroom Upstairs
- Walk-In Closet
- Dual Vanity Sinks in Primary Bathroom
- Soaking Tub in Primary Bathroom
- Bathtub
- Separate Shower
Laundry
- Dryer
- Washer
Utilities
- Zoned Heating System
- Private Sewer
Additional Features
- Rooftop Deck
- 1,750 Sq Ft Lot
Listing and Financial Details
- Assessor Parcel Number 5556-008
Map
Home Values in the Area
Average Home Value in this Area
Property History
| Date | Event | Price | Change | Sq Ft Price |
|---|---|---|---|---|
| 04/11/2025 04/11/25 | Sold | $2,500,120 | +0.2% | $977 / Sq Ft |
| 03/23/2025 03/23/25 | Pending | -- | -- | -- |
| 02/27/2025 02/27/25 | Price Changed | $2,495,000 | -3.9% | $975 / Sq Ft |
| 01/27/2025 01/27/25 | For Sale | $2,595,000 | -- | $1,014 / Sq Ft |
Tax History
| Year | Tax Paid | Tax Assessment Tax Assessment Total Assessment is a certain percentage of the fair market value that is determined by local assessors to be the total taxable value of land and additions on the property. | Land | Improvement |
|---|---|---|---|---|
| 2024 | $17,908 | $1,461,326 | $1,093,645 | $367,681 |
| 2023 | $17,204 | $1,395,810 | $1,072,201 | $323,609 |
| 2022 | $14,143 | $1,136,736 | $1,051,178 | $85,558 |
| 2021 | $13,509 | $1,082,095 | $1,030,567 | $51,528 |
| 2020 | $13,626 | $1,071,000 | $1,020,000 | $51,000 |
| 2019 | $12,793 | $1,018,757 | $713,130 | $305,627 |
| 2018 | $12,359 | $998,783 | $699,148 | $299,635 |
| 2017 | $1,736 | $110,855 | $27,704 | $83,151 |
| 2016 | $1,674 | $108,682 | $27,161 | $81,521 |
| 2015 | $1,642 | $106,552 | $26,629 | $79,923 |
| 2014 | $1,601 | $104,463 | $26,107 | $78,356 |
Mortgage History
| Date | Status | Loan Amount | Loan Type |
|---|---|---|---|
| Open | $2,380,000 | Construction | |
| Previous Owner | $1,232,500 | Commercial | |
| Previous Owner | $35,000 | Commercial |
Deed History
| Date | Type | Sale Price | Title Company |
|---|---|---|---|
| Grant Deed | $1,350,000 | Old Republic Title Co Sf | |
| Grant Deed | $1,210,000 | Old Republic Title Company | |
| Interfamily Deed Transfer | -- | Lsi Title Company | |
| Interfamily Deed Transfer | -- | -- | |
| Interfamily Deed Transfer | -- | -- | |
| Interfamily Deed Transfer | -- | -- |
Similar Homes in San Francisco, CA
Source: San Francisco Association of REALTORS® MLS
MLS Number: 425006443
APN: 5556-008
- 2 Samoset St
- 363 Mullen Ave
- 400 Franconia St
- 405 Holladay Ave
- 268 Ripley St
- 139 Peralta Ave
- 15 Bradford St
- 148 Peralta Ave Unit A
- 20 Wright St
- 70 Bradford St
- 3238 Harrison St
- 1516 Alabama St
- 2969 26th St
- 2976 26th St
- 2773-2777 Bryant St
- 2774 Bryant St
- 3185 Cesar Chavez Unit 2
- 3183 Cesar Chavez Unit 1
- 1338 York St
- 124 Banks St
