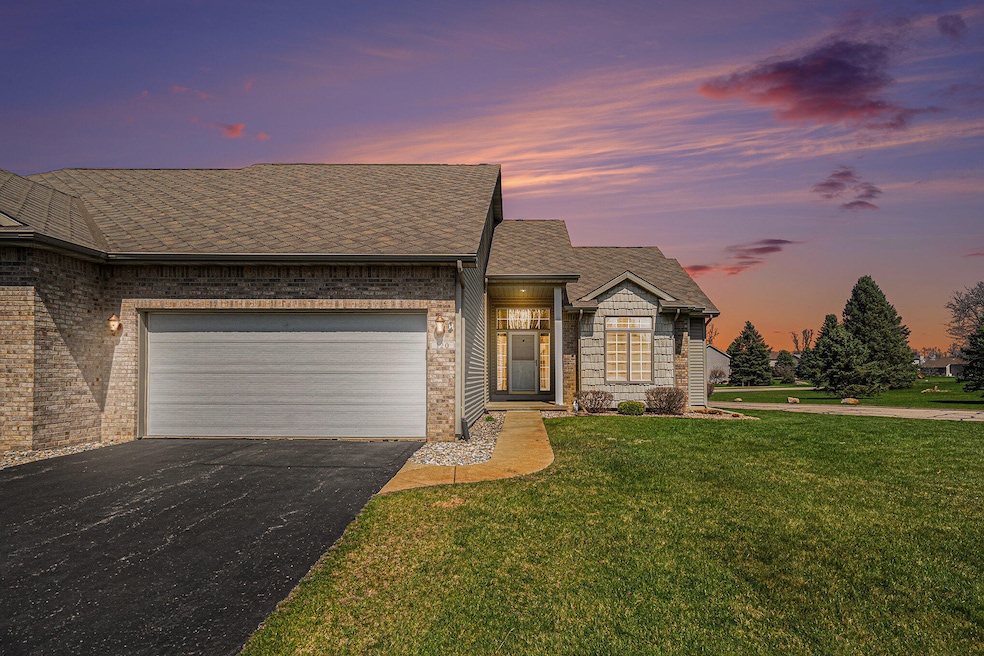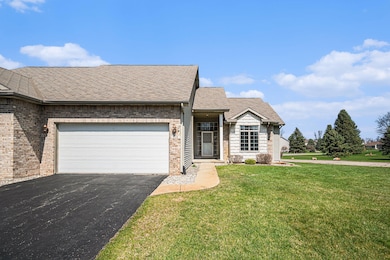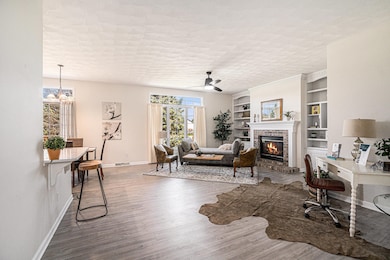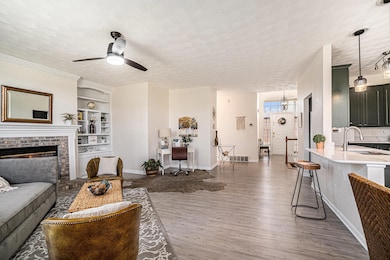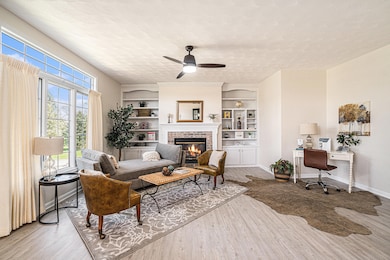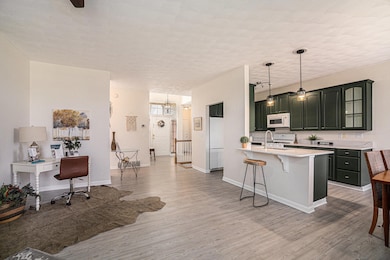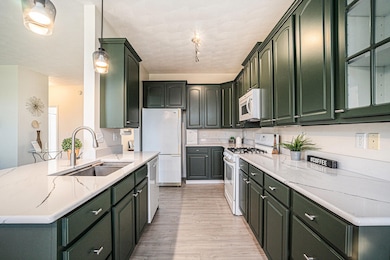
120 Brighton Park Battle Creek, MI 49015
Estimated payment $2,492/month
Highlights
- Deck
- Main Floor Bedroom
- Breakfast Area or Nook
- Wood Flooring
- Corner Lot: Yes
- 2 Car Attached Garage
About This Home
Welcome to 120 Brighton Park in sought-after Huntington Hills! This beautifully maintained end-unit condo, offering extra privacy with no neighbor on one side. With over 1,500 sq. ft. on the main floor, this home features a spacious, open-concept layout and a full unfinished basement with plumbing for a third bathroom perfect for future expansion.The living room boasts a cozy brick gas fireplace flanked by custom built-in bookcases, while the kitchen offers abundant cabinetry extending to the ceiling. Enjoy easy indoor-outdoor living from the dining area with sliding glass doors leading to a large deck and yard.The primary suite features a walk-in closet and private bath, while the second bedroom includes double closets and is conveniently located next to the second full bath. Main floor laundry includes a new washer and dryer (2024), and recent updates include a new garbage disposal, range, ceiling fans, and waterproof vinyl plank flooring throughout the main living areas.Located in a vibrant community with walking trails, a playground, and tennis courts, this is a rare opportunity to own a well-appointed, low-maintenance home in a fantastic location. Don't miss it!
Property Details
Home Type
- Condominium
Est. Annual Taxes
- $5,192
Year Built
- Built in 1999
HOA Fees
- $385 Monthly HOA Fees
Parking
- 2 Car Attached Garage
- Front Facing Garage
- Garage Door Opener
Home Design
- Brick Exterior Construction
- Composition Roof
- Vinyl Siding
Interior Spaces
- 1,507 Sq Ft Home
- 1-Story Property
- Insulated Windows
- Living Room with Fireplace
Kitchen
- Breakfast Area or Nook
- Cooktop
- Dishwasher
Flooring
- Wood
- Carpet
- Laminate
- Ceramic Tile
Bedrooms and Bathrooms
- 2 Main Level Bedrooms
- Bathroom on Main Level
- 2 Full Bathrooms
Laundry
- Laundry on main level
- Dryer
- Washer
Basement
- Basement Fills Entire Space Under The House
- Stubbed For A Bathroom
- Natural lighting in basement
Accessible Home Design
- Accessible Bedroom
- Rocker Light Switch
- Doors are 36 inches wide or more
Utilities
- Forced Air Heating and Cooling System
- Heating System Uses Natural Gas
- High Speed Internet
- Phone Available
- Cable TV Available
Additional Features
- Deck
- Shrub
Community Details
Overview
- Association fees include water, trash, snow removal, sewer, lawn/yard care
- $1,155 HOA Transfer Fee
- Association Phone (269) 775-1295
- Huntington Hills Condos
Recreation
- Community Playground
Pet Policy
- Pets Allowed
Map
Home Values in the Area
Average Home Value in this Area
Tax History
| Year | Tax Paid | Tax Assessment Tax Assessment Total Assessment is a certain percentage of the fair market value that is determined by local assessors to be the total taxable value of land and additions on the property. | Land | Improvement |
|---|---|---|---|---|
| 2024 | $1,041 | $116,866 | $0 | $0 |
| 2023 | $4,357 | $97,489 | $0 | $0 |
| 2022 | $3,456 | $91,835 | $0 | $0 |
| 2021 | $4,206 | $88,124 | $0 | $0 |
| 2020 | $3,926 | $88,581 | $0 | $0 |
| 2019 | $3,938 | $87,902 | $0 | $0 |
| 2018 | $3,938 | $82,646 | $5,192 | $77,454 |
| 2017 | $3,929 | $86,474 | $0 | $0 |
| 2016 | $3,922 | $86,368 | $0 | $0 |
| 2015 | $3,707 | $82,885 | $0 | $0 |
| 2014 | $3,707 | $82,885 | $0 | $0 |
Property History
| Date | Event | Price | Change | Sq Ft Price |
|---|---|---|---|---|
| 04/17/2025 04/17/25 | For Sale | $300,000 | +36.4% | $199 / Sq Ft |
| 11/22/2021 11/22/21 | Sold | $219,900 | 0.0% | $146 / Sq Ft |
| 10/18/2021 10/18/21 | Pending | -- | -- | -- |
| 10/14/2021 10/14/21 | For Sale | $219,900 | +24.9% | $146 / Sq Ft |
| 08/16/2018 08/16/18 | Sold | $176,000 | -1.7% | $117 / Sq Ft |
| 08/01/2018 08/01/18 | Pending | -- | -- | -- |
| 07/23/2018 07/23/18 | For Sale | $179,000 | +5.9% | $119 / Sq Ft |
| 08/19/2014 08/19/14 | Sold | $169,000 | -3.4% | $114 / Sq Ft |
| 07/14/2014 07/14/14 | Pending | -- | -- | -- |
| 07/02/2014 07/02/14 | For Sale | $175,000 | -- | $118 / Sq Ft |
Deed History
| Date | Type | Sale Price | Title Company |
|---|---|---|---|
| Warranty Deed | -- | Kreis Enderle Hudgins & Borsos | |
| Warranty Deed | $219,900 | Ata National Title Group Llc | |
| Interfamily Deed Transfer | -- | None Available | |
| Warranty Deed | $176,000 | Devon Title Agency | |
| Interfamily Deed Transfer | -- | None Available | |
| Warranty Deed | $169,000 | Ppr Title Agency | |
| Deed | $165,000 | -- | |
| Warranty Deed | $155,500 | -- | |
| Warranty Deed | $180,400 | -- | |
| Deed | -- | -- |
Mortgage History
| Date | Status | Loan Amount | Loan Type |
|---|---|---|---|
| Previous Owner | $120,000 | Credit Line Revolving | |
| Previous Owner | $100,000 | Credit Line Revolving |
Similar Homes in Battle Creek, MI
Source: Southwestern Michigan Association of REALTORS®
MLS Number: 25016102
APN: 4210-04-120-0
- 412 Coventry Rd
- 411 Coventry Rd
- 413 Coventry Rd
- 2154 Gethings Rd
- 119 Stonegate Dr
- 163 Stonegate Ct
- 232 Kensington Cir Unit 63
- 159 Stonegate Ct
- 176 Stonegate Ct
- 118 Stonegate Dr
- 170 Stonegate Ct
- 155 Stonegate Ct
- 183 Barrington Cir Unit 19
- 124 Stonegate Dr
- 156 Stonegate Ct
- 162 Stonegate Ct
- 175 Barrington Cir Unit 18
- 167 Barrington Cir E Unit 17
- 321 Abbington Cir Unit 52
- 0 Abbington & Barrington Land Unit (64 Sites) 24031062
