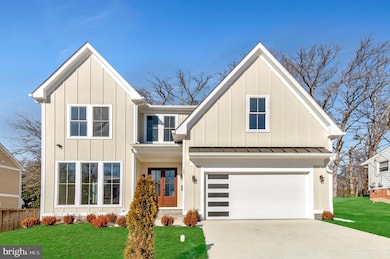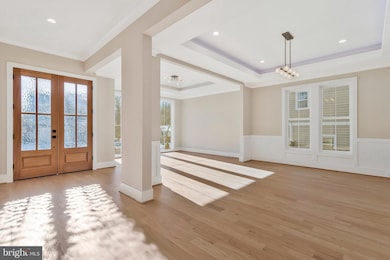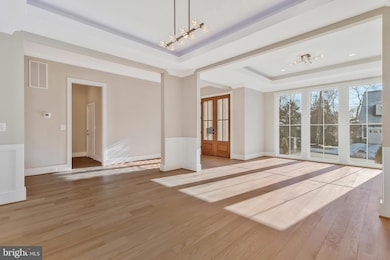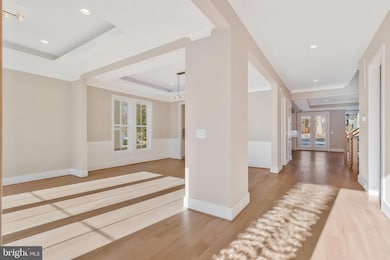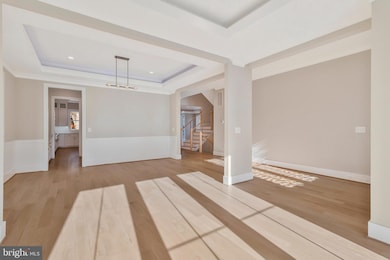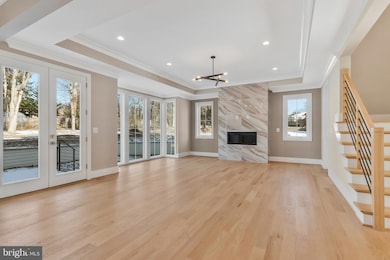
120 Casmar St SE Vienna, VA 22180
Estimated payment $13,757/month
Highlights
- New Construction
- Open Floorplan
- Deck
- Cunningham Park Elementary School Rated A-
- Craftsman Architecture
- Wood Flooring
About This Home
This stunning home offers a bright, open layout and high-performance features that combine comfort, style, and modern convenience. Situated in the heart of Vienna, you'll enjoy the best of both worlds—luxury living in a prime location.
The main floor impresses with soaring 10-foot ceilings and a spacious gourmet kitchen, featuring an oversized island with a breakfast bar, a large pantry, and a sunny breakfast nook overlooking the backyard. A convenient butler’s pantry adds extra storage and prep space. Rich, hand-stained solid oak floors flow throughout the home, enhancing the sense of warmth and elegance.
The expansive master suite boasts a large walk-in closet and a deluxe master bath, complete with a dual vanity, freestanding tub, and a luxurious shower. Each upper-level bedroom comes with its own ensuite bath and walk-in closet. The second floor also features a centrally located laundry room for added convenience.
The finished basement is designed for both entertainment and fitness, with a wet bar, a media room, and an exercise room, making it perfect for hosting gatherings or enjoying quiet nights at home. Step outside to the large patio, ideal for outdoor dining and relaxation, or take advantage of the spacious yard for any activity you choose.
Additional highlights include a walk-up basement access, providing ease of entry and added functionality. All of this is just minutes from the Town of Vienna and Tysons Mall, giving you access to shopping, dining, and more.
Home Details
Home Type
- Single Family
Est. Annual Taxes
- $24,487
Year Built
- Built in 2024 | New Construction
Lot Details
- 0.26 Acre Lot
- Property is in excellent condition
Parking
- 2 Car Direct Access Garage
- Front Facing Garage
- Garage Door Opener
- Driveway
- On-Street Parking
Home Design
- Craftsman Architecture
- Traditional Architecture
- Slab Foundation
- Shingle Roof
- Metal Roof
- Concrete Perimeter Foundation
Interior Spaces
- Property has 3 Levels
- Open Floorplan
- Wet Bar
- Bar
- Crown Molding
- Tray Ceiling
- Ceiling height of 9 feet or more
- Recessed Lighting
- 2 Fireplaces
- Screen For Fireplace
- Electric Fireplace
- Gas Fireplace
- ENERGY STAR Qualified Windows
- Double Hung Windows
- Bay Window
- Casement Windows
- Window Screens
- Double Door Entry
- ENERGY STAR Qualified Doors
- Formal Dining Room
- Intercom
- Attic
Kitchen
- Breakfast Area or Nook
- Double Oven
- Gas Oven or Range
- Six Burner Stove
- Built-In Range
- Range Hood
- Built-In Microwave
- ENERGY STAR Qualified Refrigerator
- Ice Maker
- ENERGY STAR Qualified Dishwasher
- Stainless Steel Appliances
- Wine Rack
- Trash Compactor
- Disposal
Flooring
- Wood
- Carpet
- Ceramic Tile
- Luxury Vinyl Plank Tile
Bedrooms and Bathrooms
- Walk-In Closet
Laundry
- Laundry on upper level
- Washer and Dryer Hookup
Finished Basement
- Basement Fills Entire Space Under The House
- Rear Basement Entry
- Sump Pump
Schools
- Cunningham Park Elementary School
- Thoreau Middle School
- Madison High School
Utilities
- Central Heating and Cooling System
- Heat Pump System
- Water Dispenser
- Natural Gas Water Heater
- Cable TV Available
Additional Features
- Doors swing in
- Deck
Community Details
- No Home Owners Association
- Vienna Woods Subdivision
Map
Home Values in the Area
Average Home Value in this Area
Tax History
| Year | Tax Paid | Tax Assessment Tax Assessment Total Assessment is a certain percentage of the fair market value that is determined by local assessors to be the total taxable value of land and additions on the property. | Land | Improvement |
|---|---|---|---|---|
| 2021 | $7,626 | $649,890 | $341,000 | $308,890 |
| 2020 | $7,318 | $618,360 | $331,000 | $287,360 |
| 2019 | $1,356 | $602,690 | $331,000 | $271,690 |
| 2018 | $6,980 | $589,810 | $321,000 | $268,810 |
| 2017 | $6,555 | $564,590 | $311,000 | $253,590 |
| 2016 | $6,398 | $552,240 | $311,000 | $241,240 |
| 2015 | $5,918 | $530,310 | $311,000 | $219,310 |
| 2014 | $6,850 | $510,310 | $291,000 | $219,310 |
Property History
| Date | Event | Price | Change | Sq Ft Price |
|---|---|---|---|---|
| 01/23/2025 01/23/25 | For Sale | $2,099,000 | +179.9% | $357 / Sq Ft |
| 05/31/2022 05/31/22 | Sold | $750,000 | 0.0% | $383 / Sq Ft |
| 05/08/2022 05/08/22 | Pending | -- | -- | -- |
| 04/27/2022 04/27/22 | For Sale | $749,987 | -- | $383 / Sq Ft |
Deed History
| Date | Type | Sale Price | Title Company |
|---|---|---|---|
| Deed Of Distribution | -- | None Available | |
| Gift Deed | -- | None Available |
About the Listing Agent

As a licensed realtor, Mansoora has been in the real estate business for over thirteen years and have successfully sold many homes including new constructions that total up to $30 million dollars within the last year alone. She has an in-depth knowledge that allows her to assist in bridging the gap with lot and land acquisition by bringing landowners, builders, financiers, and buyers together to the benefit of the seller. Her dedicated professionalism and market expertise provides her clients
Mansoora's Other Listings
Source: Bright MLS
MLS Number: VAFX2218688
APN: 049-1-08-2649
- 125 Casmar St SE
- 111 Casmar St SE
- 101 Sanoey Cir SE
- 1029 Park St SE
- 1416 Desale St SW
- 8642 Mchenry St
- 105 Yeonas Dr SW
- 1206 Cottage St SW
- 8619 Redwood Dr
- 1208 Ross Dr SW
- 8530 Pepperdine Dr
- 1000 Glyndon St SE
- 1301 Ross Dr SW
- 1101 Cottage St SW
- 8539 Aponi Rd
- 1110 Hillcrest Dr SW
- 202 Harmony Dr SW
- 8536 Aponi Rd
- 8410 Amanda Place
- 913 Symphony Cir SW

