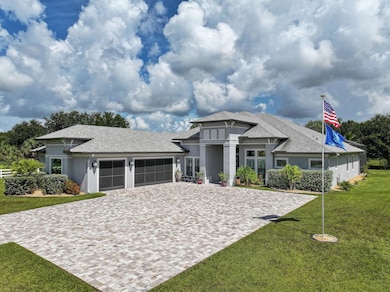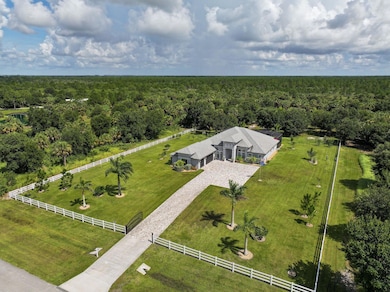
120 Cavalier St Palm Bay, FL 32909
Deer Run NeighborhoodEstimated payment $8,410/month
Highlights
- Private Pool
- Open Floorplan
- Breakfast Area or Nook
- 2.53 Acre Lot
- Tennis Courts
- Double Oven
About This Home
Don't miss this opportunity for one of the newer constructed custom homes in the equestrian community of Deer Run! Located on a sprawling 2.53 acres with a perimeter vinyl fence and 16' automatic gate. Tons of added upgrades! Great room plan with 3 beds/media room / study /3.5 bathrooms with oversized 3-car garage. Home features hurricane impact windows & doors, 20x25 driveway paver extension, 12' ceilings in living areas, coffered living room tray details, crown molding, custom blinds & plantation shutters, whole home Generac Generator, custom kitchen w/ large island, double oven, gas cook top, wood look porcelain tile, 18'8'' x 15'8'' media/bonus room, ensuite bedroom for guests who need a private bathroom, fully automated large screened solar heated pool w/ spa, sun shelf and jumping rock (pool is 4'-9' deep),500-gallon Buried Propane Tank. Low yearly HOA fee and enjoy Deer Run's amenities - clubhouse, tennis, basketball, horse riding arena & trail.
Home Details
Home Type
- Single Family
Est. Annual Taxes
- $8,605
Year Built
- Built in 2021
Lot Details
- 2.53 Acre Lot
- South Facing Home
- Fenced
- Many Trees
HOA Fees
- $19 Monthly HOA Fees
Parking
- 3 Car Attached Garage
- Garage Door Opener
Home Design
- Shingle Roof
- Block Exterior
- Stucco
Interior Spaces
- 3,406 Sq Ft Home
- 1-Story Property
- Open Floorplan
- Furniture Can Be Negotiated
- Ceiling Fan
- Tile Flooring
Kitchen
- Breakfast Area or Nook
- Double Oven
- Gas Cooktop
- Microwave
- Dishwasher
- Kitchen Island
Bedrooms and Bathrooms
- 3 Bedrooms
- Split Bedroom Floorplan
- Dual Closets
- Walk-In Closet
Home Security
- Security Gate
- High Impact Windows
Pool
- Private Pool
- Solar Heated Pool
- Screen Enclosure
Outdoor Features
- Rear Porch
Schools
- Sunrise Elementary School
- Southwest Middle School
- Bayside High School
Utilities
- Cooling Available
- Heating Available
- Whole House Permanent Generator
- Propane
- Well
- ENERGY STAR Qualified Water Heater
- Septic Tank
- Sewer Not Available
Listing and Financial Details
- Assessor Parcel Number 30-37-16-Mf-0000a.0-0211.00
Community Details
Overview
- Deer Run Association
- Deer Run Subdivision
Amenities
- Community Barbecue Grill
Recreation
- Tennis Courts
- Community Basketball Court
- Pickleball Courts
Map
Home Values in the Area
Average Home Value in this Area
Tax History
| Year | Tax Paid | Tax Assessment Tax Assessment Total Assessment is a certain percentage of the fair market value that is determined by local assessors to be the total taxable value of land and additions on the property. | Land | Improvement |
|---|---|---|---|---|
| 2023 | $8,605 | $676,230 | $0 | $0 |
| 2022 | $8,029 | $656,540 | $0 | $0 |
| 2021 | $788 | $40,000 | $40,000 | $0 |
| 2020 | $483 | $33,750 | $33,750 | $0 |
| 2019 | $446 | $30,000 | $30,000 | $0 |
| 2018 | $458 | $30,000 | $30,000 | $0 |
| 2017 | $378 | $6,875 | $0 | $0 |
| 2016 | $345 | $22,500 | $22,500 | $0 |
| 2015 | $321 | $20,000 | $20,000 | $0 |
| 2014 | $276 | $15,000 | $15,000 | $0 |
Property History
| Date | Event | Price | Change | Sq Ft Price |
|---|---|---|---|---|
| 04/11/2025 04/11/25 | Pending | -- | -- | -- |
| 04/01/2025 04/01/25 | Price Changed | $1,375,000 | -1.8% | $404 / Sq Ft |
| 02/08/2025 02/08/25 | For Sale | $1,399,999 | +2728.3% | $411 / Sq Ft |
| 11/06/2019 11/06/19 | Sold | $49,500 | -8.3% | -- |
| 09/29/2019 09/29/19 | Pending | -- | -- | -- |
| 05/07/2018 05/07/18 | For Sale | $54,000 | -- | -- |
Deed History
| Date | Type | Sale Price | Title Company |
|---|---|---|---|
| Warranty Deed | $49,500 | Peninsula Title Services Llc | |
| Warranty Deed | $27,600 | None Available | |
| Warranty Deed | $53,300 | Gulf Coast Title | |
| Warranty Deed | $48,000 | -- |
Mortgage History
| Date | Status | Loan Amount | Loan Type |
|---|---|---|---|
| Open | $73,500 | Credit Line Revolving | |
| Open | $653,000 | Construction | |
| Previous Owner | $87,588 | Fannie Mae Freddie Mac | |
| Previous Owner | $43,404 | No Value Available |
Similar Home in Palm Bay, FL
Source: Space Coast MLS (Space Coast Association of REALTORS®)
MLS Number: 1036763
APN: 30-37-16-MF-0000A.0-0211.00
- 223 Deer Run Rd
- 353 Deer Run Rd
- 286 Cavalier St
- 215 Cavalier St
- 223 Cavalier St
- 245 Cavalier St
- 308 Deer Run Rd
- 1037 Canfield Cir SE
- 1224 Canfield Cir SE
- 1079 Grantham Ln SE
- 1236 Canfield Cir SE
- 332 Pinto Ln
- 271 Stallion St
- 4071 Hollingsworth Dr SE
- 301 Fawn Trail St
- 1328 Nettle Way SE
- 285 Appaloosa St
- 305 Fawn Trail St
- 1327 Nettle Way SE
- 1337 Nettle Way SE


