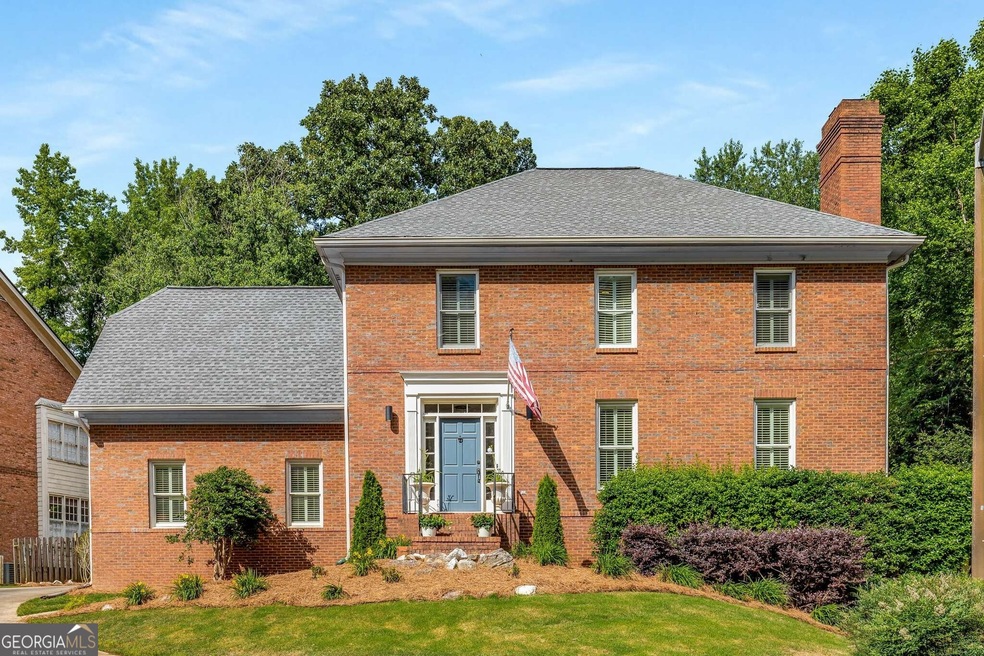A wonderful opportunity awaits you in the community of Dunwoody Heritage. This home has been beautifully renovated and updated over the years. It offers three levels to accommodate all your needs and lifestyle. The main level features a light filled living room, study and formal dining room with a gas fireplace. The kitchen boasts a breakfast bar, updated stainless appliances and a large walk-in pantry. Highlights of the first level include hardwood floors, new light fixtures, 9ft ceilings and plantation shutters throughout. Upstairs, you'll find 4 bedrooms and 3 bathrooms, two of which have been magnificently renovated. The oversized primary bedroom includes an en suite with separate vanities, dressing area, a soaking tub, water closet, frameless shower, and a large walk-in closet. Carpet, installed in 2021, has been well maintained. The secondary bedrooms are spacious, with two of them featuring walk-in closets. The finished terrace level serves as a play area but could also function as a home theatre, in-law suite, or extra entertainment space. The possibilities are endless! The terrace level bedroom is currently used as a gym, featuring wall mirrors and gym flooring. Ample storage available throughout the home. The backyard is your own personal oasis. It has been extensively landscaped to create a functional space for play, gardening and outdoor entertainment. The rear deck is the perfect spot to relax, grill, or enjoy your morning cup of coffee. Parking pad available for your guests! The home's location is unmatched. Residents of Dunwoody Heritage are a short distance from schools, restaurants, grocery stores, outdoor recreation, Dunwoody Country Club, and more.

