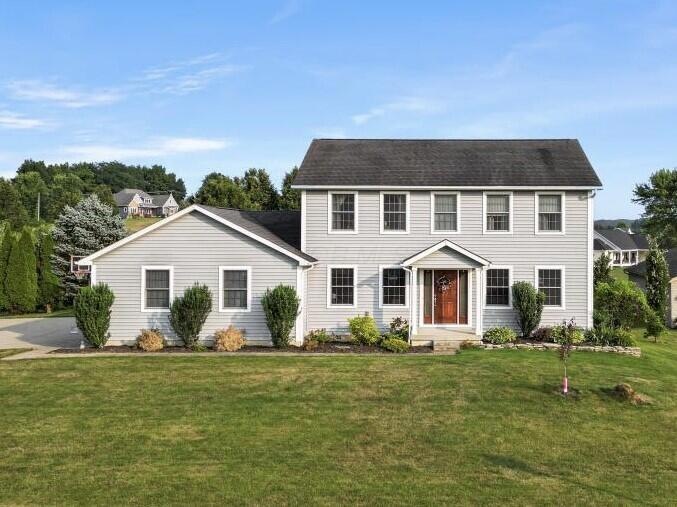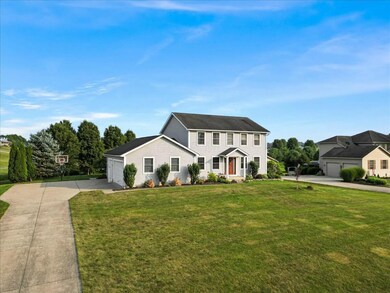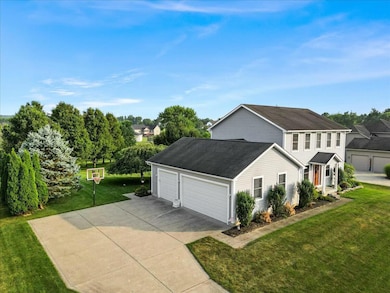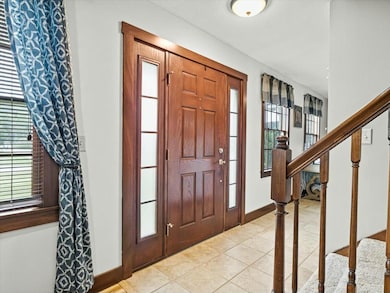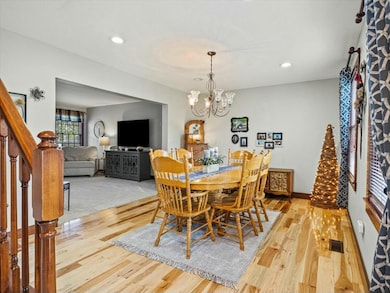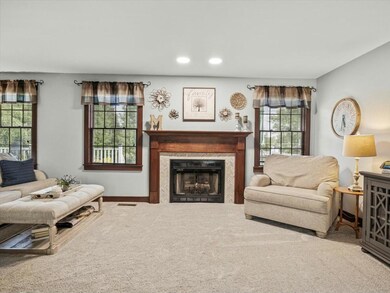
120 Conn Dr Newark, OH 43055
Highlights
- 3 Car Attached Garage
- Central Air
- Gas Log Fireplace
- Ceramic Tile Flooring
- Family Room
About This Home
As of March 2025Licking Valley 3 bedroom,2 1/2 bath home on almost an acre in desirable Hainsview Estates. Enjoy the large kitchen with plenty of counter space and large island that can be used as your kitchen table. Recent updates include new primary shower, new flooring in dining room and basement, new carpet in upstairs bedrooms.
Enjoy the convenience of second floor laundry includes the washer and dryer. A finished walk out basement is a versatile space, perfect for movie night, home gym or home office. Off the kitchen is a composite deck with sun setter awning that looks out into the mature backyard. Heated 3 car garage is perfect for hobbyists or extra storage. Conveniently located near schools and route 16.
Last Agent to Sell the Property
Howard Hanna Real Estate Services License #2021002230

Home Details
Home Type
- Single Family
Est. Annual Taxes
- $6,430
Year Built
- Built in 2003
Lot Details
- 0.91 Acre Lot
Parking
- 3 Car Attached Garage
Home Design
- Vinyl Siding
Interior Spaces
- 2,632 Sq Ft Home
- Gas Log Fireplace
- Insulated Windows
- Family Room
- Basement
- Recreation or Family Area in Basement
Kitchen
- Electric Range
- Microwave
- Dishwasher
Flooring
- Carpet
- Ceramic Tile
- Vinyl
Bedrooms and Bathrooms
- 3 Bedrooms
Laundry
- Laundry on upper level
- Gas Dryer Hookup
Utilities
- Central Air
- Heating System Uses Gas
- Water Filtration System
- Private Water Source
- Gas Water Heater
Listing and Financial Details
- Assessor Parcel Number 023-160302-00.024
Map
Home Values in the Area
Average Home Value in this Area
Property History
| Date | Event | Price | Change | Sq Ft Price |
|---|---|---|---|---|
| 03/17/2025 03/17/25 | Sold | $465,000 | -2.1% | $177 / Sq Ft |
| 01/31/2025 01/31/25 | For Sale | $475,000 | -- | $180 / Sq Ft |
Tax History
| Year | Tax Paid | Tax Assessment Tax Assessment Total Assessment is a certain percentage of the fair market value that is determined by local assessors to be the total taxable value of land and additions on the property. | Land | Improvement |
|---|---|---|---|---|
| 2024 | $6,430 | $110,530 | $24,570 | $85,960 |
| 2023 | $4,119 | $110,530 | $24,570 | $85,960 |
| 2022 | $3,811 | $91,140 | $18,900 | $72,240 |
| 2021 | $3,889 | $91,140 | $18,900 | $72,240 |
| 2020 | $3,902 | $91,140 | $18,900 | $72,240 |
| 2019 | $3,493 | $76,340 | $13,510 | $62,830 |
| 2018 | $3,516 | $0 | $0 | $0 |
| 2017 | $3,521 | $0 | $0 | $0 |
| 2016 | $3,399 | $0 | $0 | $0 |
| 2015 | $3,255 | $0 | $0 | $0 |
| 2014 | $4,411 | $0 | $0 | $0 |
| 2013 | $2,812 | $0 | $0 | $0 |
Mortgage History
| Date | Status | Loan Amount | Loan Type |
|---|---|---|---|
| Open | $325,500 | New Conventional | |
| Previous Owner | $10,000 | Credit Line Revolving | |
| Previous Owner | $177,600 | Stand Alone Refi Refinance Of Original Loan | |
| Previous Owner | $182,400 | Unknown |
Deed History
| Date | Type | Sale Price | Title Company |
|---|---|---|---|
| Deed | $465,000 | Ambassador Title | |
| Survivorship Deed | $228,000 | None Available |
Similar Homes in Newark, OH
Source: Columbus and Central Ohio Regional MLS
MLS Number: 225002632
APN: 023-160302-00.024
- 803 Mandy Ln
- 903 Audrey Ln NE
- 343 Darla Dr
- 2288 W High St NE Unit Lot 12
- 391 Clearview Dr
- 1698 Seven Hills Rd NE Unit Lot A
- 1698 Seven Hills Rd NE Unit Lot B
- 14659 McCown Rd NE
- 277 Merri-Wood Dr NE
- 4333 Montgomery Rd NE
- 2387 Rock Haven Rd NE
- 12223 Eddyburg Rd NE
- 64 Brenthill Dr NE
- 10315 Marne Rd
- 10345 Marne Rd
- 3469 Brownsville Rd SE
- 0 Smith Chapel Rd NE
- 18 Sinalda Ave SE
- 0 Eddyburg Rd NE
- 0 Briarcliff Rd
