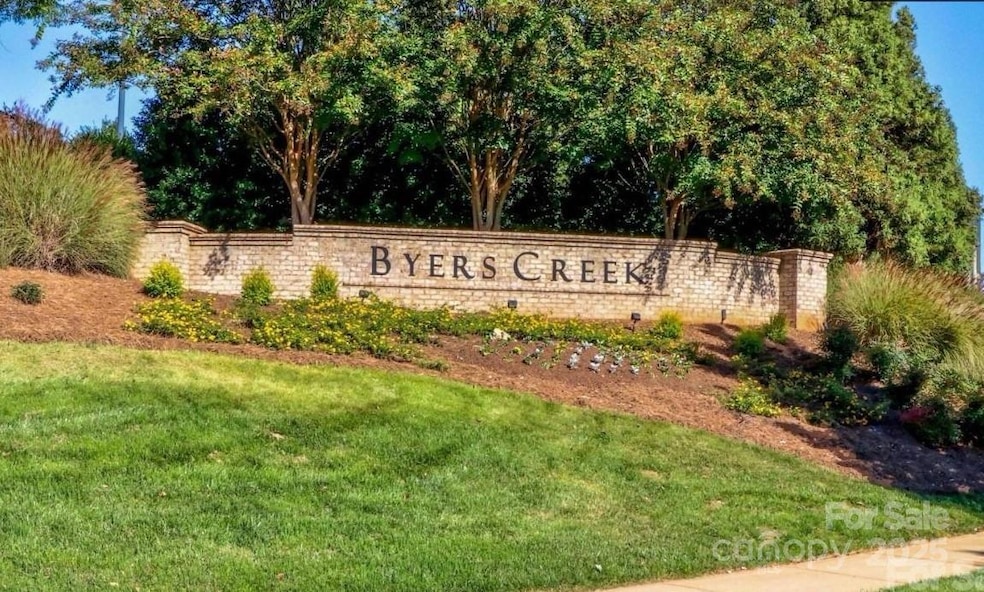
120 Creekside Crossing Ln Mooresville, NC 28117
Troutman NeighborhoodHighlights
- Open Floorplan
- Deck
- Wooded Lot
- Lakeshore Elementary School Rated A-
- Private Lot
- Wood Flooring
About This Home
As of December 2024MOTIVATED SELLER! Desirable Byers Creek Community! Stunning 5 bed, 3.5 bath home w/3 levels of living space with finished basement. Great for bedroom/gym/game room/office. Storage area! Design your media room! Looking out from your main deck or lower patio to private fenced yard & view of natural foliage/pond. Gracious entry, beautiful archways, a formal dining room with coffered ceiling. Family room with fireplace. Your exquisite gourmet kitchen features a large island, granite countertops, stainless steel appliances, gas stove, wall oven, large pantry closet. Built in buffet. 2nd floor bonus area! Primary with ceiling fan & coffered ceiling. Primary bath with 2 separate sinks. Beautiful wood floors on 1st floor. Just power washed. Beautifully home is move-in ready & shows owner's pride! Like new construction. Why wait! Community pool, club house & playground! Nearby to shopping/restaurants/medical/schools/Lake Norman/parks/town events. All to help you live the life style you choose!
Last Agent to Sell the Property
Lake Realty Brokerage Email: marshambringsuhome@gmail.com License #257808
Home Details
Home Type
- Single Family
Est. Annual Taxes
- $5,421
Year Built
- Built in 2018
Lot Details
- Back Yard Fenced
- Private Lot
- Wooded Lot
- Property is zoned CM
HOA Fees
- $65 Monthly HOA Fees
Parking
- 2 Car Attached Garage
- Front Facing Garage
- Garage Door Opener
- Driveway
- 2 Open Parking Spaces
Home Design
- Stone Siding
Interior Spaces
- 3-Story Property
- Open Floorplan
- Wired For Data
- Ceiling Fan
- Window Treatments
- Entrance Foyer
- Family Room with Fireplace
- Electric Dryer Hookup
Kitchen
- Built-In Oven
- Gas Range
- Range Hood
- Microwave
- Dishwasher
- Kitchen Island
Flooring
- Wood
- Tile
Bedrooms and Bathrooms
- Walk-In Closet
Partially Finished Basement
- Walk-Out Basement
- Basement Fills Entire Space Under The House
- Walk-Up Access
- Basement Storage
Accessible Home Design
- More Than Two Accessible Exits
Outdoor Features
- Deck
- Patio
- Front Porch
Schools
- Lakeshore Elementary And Middle School
- Lake Norman High School
Utilities
- Forced Air Zoned Heating and Cooling System
- Heating System Uses Natural Gas
- Cable TV Available
Listing and Financial Details
- Assessor Parcel Number 4638-70-5901.000
Community Details
Overview
- Hawthorne Mgmt Association, Phone Number (704) 377-0114
- Byers Creek Subdivision
- Mandatory home owners association
Recreation
- Community Playground
Map
Home Values in the Area
Average Home Value in this Area
Property History
| Date | Event | Price | Change | Sq Ft Price |
|---|---|---|---|---|
| 12/30/2024 12/30/24 | Sold | $569,000 | -0.2% | $139 / Sq Ft |
| 11/10/2024 11/10/24 | Pending | -- | -- | -- |
| 11/02/2024 11/02/24 | Price Changed | $569,999 | -1.6% | $139 / Sq Ft |
| 10/03/2024 10/03/24 | Price Changed | $579,500 | -0.9% | $141 / Sq Ft |
| 09/04/2024 09/04/24 | Price Changed | $584,900 | -0.8% | $143 / Sq Ft |
| 08/15/2024 08/15/24 | For Sale | $589,900 | -- | $144 / Sq Ft |
Tax History
| Year | Tax Paid | Tax Assessment Tax Assessment Total Assessment is a certain percentage of the fair market value that is determined by local assessors to be the total taxable value of land and additions on the property. | Land | Improvement |
|---|---|---|---|---|
| 2024 | $5,421 | $530,390 | $70,000 | $460,390 |
| 2023 | $5,421 | $530,390 | $70,000 | $460,390 |
| 2022 | $4,195 | $359,310 | $55,000 | $304,310 |
| 2021 | $4,191 | $359,310 | $55,000 | $304,310 |
| 2020 | $4,191 | $359,310 | $55,000 | $304,310 |
| 2019 | $4,155 | $359,310 | $55,000 | $304,310 |
| 2018 | $498 | $45,000 | $45,000 | $0 |
| 2017 | $498 | $45,000 | $45,000 | $0 |
| 2016 | $498 | $45,000 | $45,000 | $0 |
Mortgage History
| Date | Status | Loan Amount | Loan Type |
|---|---|---|---|
| Open | $448,000 | New Conventional | |
| Previous Owner | $296,600 | New Conventional | |
| Previous Owner | $298,550 | Adjustable Rate Mortgage/ARM |
Deed History
| Date | Type | Sale Price | Title Company |
|---|---|---|---|
| Warranty Deed | $569,000 | None Listed On Document | |
| Special Warranty Deed | $332,000 | None Available | |
| Warranty Deed | $225,000 | None Available |
Similar Homes in Mooresville, NC
Source: Canopy MLS (Canopy Realtor® Association)
MLS Number: 4171284
APN: 4638-70-5901.000
- 222 Blossom Ridge Dr
- 214 Blossom Ridge Dr
- 223 Blossom Ridge Dr Unit 137
- 124 Rustling Waters Dr
- 126 Rustling Waters Dr
- 107 Rustling Waters Dr
- 116 Rustling Waters Dr
- 104 Rustling Waters Dr
- 108 Rustling Waters Dr
- 152 Blossom Ridge Dr
- 138 Byers Commons Dr
- 105 Blossom Ridge Dr
- 111 Rustling Waters Dr
- 107 Windstone Common Ln
- 5211 Reedy Ridge Rd
- 105 Windstone Common Ln
- 110 Windstone Common Ln
- 126 W Morehouse Ave
- 102 Windstone Common Ln
- 237 Wilson Lake Rd
