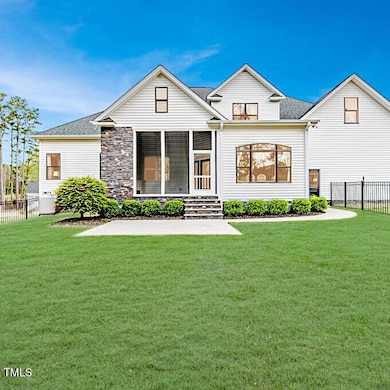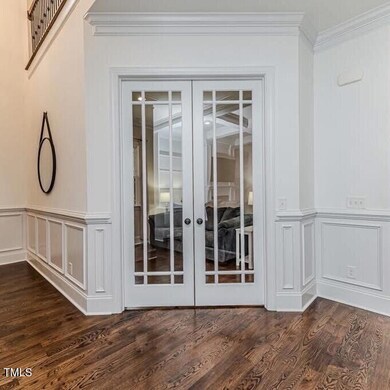
120 Crosby Ln Sanford, NC 27330
Estimated payment $4,473/month
Highlights
- Finished Room Over Garage
- Traditional Architecture
- Wood Flooring
- Open Floorplan
- Cathedral Ceiling
- Attic
About This Home
Welcome to this stunning single-family home located at 120 Crosby Ln in the charming city of Sanford, NC. Built in 2019, this modern and spacious property boasts a total of 2,809 square feet of finished living space across two stories. Situated on a vast lot spanning 0.92 acres, this home offers plenty of outdoor space for relaxation, entertainment, and enjoyment. As you step inside, you will be greeted by a beautifully custom designed interior that exudes elegance and style. The main level features an open floor plan that seamlessly connects the living room, dining area, and kitchen. Large windows flood the space with natural light, creating a warm and inviting atmosphere throughout. Also included on the main level is a cozy study or office area. The kitchen is a chef's dream, complete with high-end appliances, quartz countertops, a large island great for entertaining guests or preparing large meals, and ample storage space. Downstairs includes the luxurious master suite with a private en-suite bathroom. Upstairs, you will find a large bonus room and two spacious bedrooms that offer plenty of closet space for storage. This home also offers an unfinished bonus room. In total, there are two full bathrooms and one half bathroom, providing convenience and comfort for you and your family. Outside, the expansive lot offers endless possibilities for outdoor activities and entertaining. Whether you want to relax inside the screened in porch or on the patio, host a barbecue, or create your own garden oasis, this property provides the great backdrop for your outdoor lifestyle. Located in a recommendable neighborhood, this home offers a peaceful and serene setting while still being close to all the amenities and conveniences that Sanford has to offer, as well as being a short distance from Cary, Apex and Holly Springs. From shopping and dining to recreational activities and entertainment options, everything you need is just a short drive away. Don't miss this incredible opportunity to own a newerconstruction home with ample space, a fully insulated 3-car garage, modern features, and a large lot in a great location. Recent appraisal and home inspection is available for review at showing. Schedule your private showing today and make this beautiful property your new home sweet home!
Home Details
Home Type
- Single Family
Est. Annual Taxes
- $3,846
Year Built
- Built in 2019
Lot Details
- 0.92 Acre Lot
- Gated Home
- Back Yard Fenced
Parking
- 3 Car Attached Garage
- Finished Room Over Garage
- Additional Parking
- 4 Open Parking Spaces
Home Design
- Traditional Architecture
- Block Foundation
- Stone Foundation
- Architectural Shingle Roof
- Metal Roof
- Vinyl Siding
Interior Spaces
- 2,809 Sq Ft Home
- 1-Story Property
- Open Floorplan
- Built-In Features
- Bookcases
- Crown Molding
- Coffered Ceiling
- Cathedral Ceiling
- Ceiling Fan
- Recessed Lighting
- Chandelier
- Self Contained Fireplace Unit Or Insert
- Entrance Foyer
- Family Room
- Living Room
- Dining Room
- Home Office
- Screened Porch
- Laundry Room
Kitchen
- Built-In Self-Cleaning Double Oven
- Built-In Electric Oven
- Built-In Gas Range
- Range Hood
- ENERGY STAR Qualified Freezer
- ENERGY STAR Qualified Refrigerator
- Ice Maker
- ENERGY STAR Qualified Dishwasher
- Stainless Steel Appliances
- Quartz Countertops
Flooring
- Wood
- Carpet
- Concrete
- Ceramic Tile
Bedrooms and Bathrooms
- 3 Bedrooms
- Walk-In Closet
- Dressing Area
- Primary bathroom on main floor
- Double Vanity
- Bathtub with Shower
- Walk-in Shower
Attic
- Attic Floors
- Unfinished Attic
Outdoor Features
- Patio
- Exterior Lighting
- Rain Gutters
Schools
- Deep River Elementary School
- East Lee Middle School
- Lee High School
Utilities
- Cooling System Powered By Gas
- ENERGY STAR Qualified Air Conditioning
- Multiple cooling system units
- Central Heating and Cooling System
- Propane Stove
- Heating System Uses Propane
- Heat Pump System
- Hot Water Heating System
- Tankless Water Heater
- Gas Water Heater
- Septic Tank
- Private Sewer
- High Speed Internet
Community Details
- No Home Owners Association
- Providence Landing Subdivision
Listing and Financial Details
- Assessor Parcel Number 966628589100
Map
Home Values in the Area
Average Home Value in this Area
Tax History
| Year | Tax Paid | Tax Assessment Tax Assessment Total Assessment is a certain percentage of the fair market value that is determined by local assessors to be the total taxable value of land and additions on the property. | Land | Improvement |
|---|---|---|---|---|
| 2024 | $3,921 | $507,400 | $70,000 | $437,400 |
| 2023 | $3,832 | $507,400 | $70,000 | $437,400 |
| 2022 | $3,217 | $372,200 | $70,000 | $302,200 |
| 2021 | $3,322 | $372,200 | $70,000 | $302,200 |
| 2020 | $3,322 | $367,200 | $65,000 | $302,200 |
| 2019 | $579 | $65,000 | $65,000 | $0 |
| 2018 | $414 | $45,000 | $45,000 | $0 |
Property History
| Date | Event | Price | Change | Sq Ft Price |
|---|---|---|---|---|
| 04/24/2025 04/24/25 | Pending | -- | -- | -- |
| 03/15/2025 03/15/25 | Price Changed | $744,000 | -1.5% | $265 / Sq Ft |
| 03/08/2025 03/08/25 | Price Changed | $755,000 | -1.3% | $269 / Sq Ft |
| 02/24/2025 02/24/25 | For Sale | $765,000 | 0.0% | $272 / Sq Ft |
| 01/25/2025 01/25/25 | Pending | -- | -- | -- |
| 01/10/2025 01/10/25 | For Sale | $765,000 | -- | $272 / Sq Ft |
Deed History
| Date | Type | Sale Price | Title Company |
|---|---|---|---|
| Warranty Deed | $62,500 | None Available |
Mortgage History
| Date | Status | Loan Amount | Loan Type |
|---|---|---|---|
| Open | $215,900 | Credit Line Revolving | |
| Open | $362,000 | Construction |
Similar Homes in Sanford, NC
Source: Doorify MLS
MLS Number: 10070326
APN: 9666-28-5891-00
- 115 Mill Run Ln
- 902 Zion Church Rd
- 134 Zion Church Rd
- 0 Farrell Rd Unit 731163
- 233 Umstead St
- 329 Umstead St
- 269 Umstead St
- 265 Umstead St
- 261 Umstead St
- 325 Umstead St
- 277 Umstead St
- 273 Umstead St
- 257 Umstead St
- 322 Umstead St
- 314 Umstead St
- 302 Umstead St
- 326 Umstead St
- 309 Umstead St
- 317 Umstead St
- 321 Umstead St






