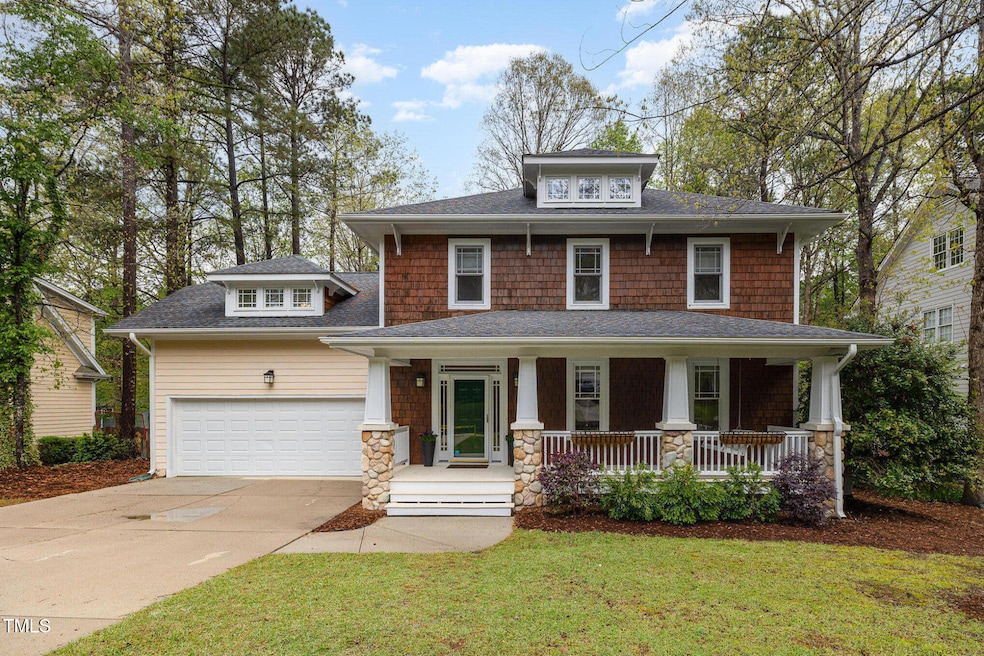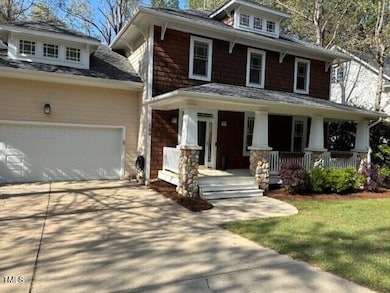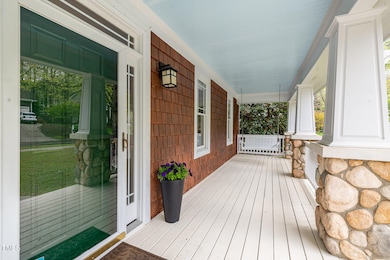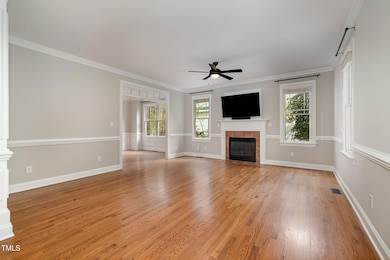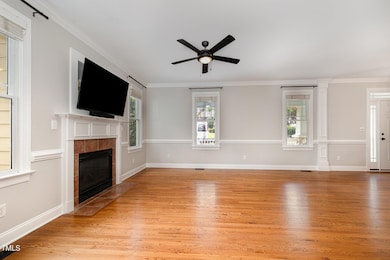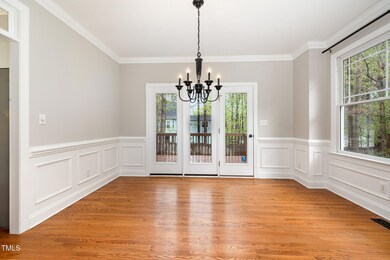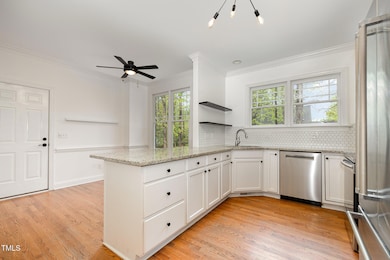
Estimated payment $3,814/month
Highlights
- Clubhouse
- Deck
- Traditional Architecture
- Scotts Ridge Elementary School Rated A
- Wooded Lot
- Wood Flooring
About This Home
OPEN HOUSE SATURDAY 26TH 12 TO 2 PM! Located in one of Apex's most popular neighborhoods, Scotts Mill! Welcoming front porch with swing, flower boxes waiting for you to fill. Spacious family room with fireplace and gas logs. Opens up to bright dining room. Beautiful hardwoods downstairs and upstairs! Primary bedroom with double vanity bath, garden tub and shower. Other bedrooms are good size with nice closet space. Bright bonus room with so much natural light ready for playing, watching games, or working. Quaint small space off downstairs hallway for a homework cubby or family organization. Large fenced backyard with a garden box and plenty of space to run and play! This community has it all...pool, clubhouse, tennis and pickleball courts, playground, access to greenway trail. Come live the good life at 120 Cypress View Way!!
Open House Schedule
-
Saturday, April 26, 202512:00 to 2:00 pm4/26/2025 12:00:00 PM +00:004/26/2025 2:00:00 PM +00:00Add to Calendar
Home Details
Home Type
- Single Family
Est. Annual Taxes
- $5,033
Year Built
- Built in 2001
Lot Details
- 10,019 Sq Ft Lot
- Wood Fence
- Landscaped
- Wooded Lot
- Back Yard Fenced and Front Yard
HOA Fees
- $46 Monthly HOA Fees
Parking
- 2 Car Attached Garage
Home Design
- Traditional Architecture
- Brick or Stone Mason
- Permanent Foundation
- Shingle Roof
- Cedar
- Stone
Interior Spaces
- 2,391 Sq Ft Home
- 2-Story Property
- Crown Molding
- Smooth Ceilings
- Ceiling Fan
- Gas Fireplace
- Entrance Foyer
- Family Room with Fireplace
- Breakfast Room
- Dining Room
- Bonus Room
- Storage
- Basement
- Crawl Space
- Pull Down Stairs to Attic
Kitchen
- Eat-In Kitchen
- Self-Cleaning Oven
- Electric Range
- Microwave
- Ice Maker
- Dishwasher
- Stainless Steel Appliances
- Granite Countertops
- Disposal
Flooring
- Wood
- Carpet
- Tile
- Vinyl
Bedrooms and Bathrooms
- 3 Bedrooms
- Walk-In Closet
- Double Vanity
- Private Water Closet
- Separate Shower in Primary Bathroom
- Bathtub with Shower
Laundry
- Laundry Room
- Laundry on upper level
- Washer and Dryer
Outdoor Features
- Deck
- Patio
- Rain Gutters
- Front Porch
Schools
- Scotts Ridge Elementary School
- Apex Middle School
- Apex High School
Utilities
- Central Air
- Heating System Uses Natural Gas
- Gas Water Heater
- High Speed Internet
Listing and Financial Details
- Assessor Parcel Number 0732302643
Community Details
Overview
- Association fees include ground maintenance, storm water maintenance
- Scotts Mill HOA, Phone Number (919) 461-0102
- Scotts Mill Subdivision
- Maintained Community
Amenities
- Clubhouse
Recreation
- Tennis Courts
- Community Basketball Court
- Community Playground
- Community Pool
Map
Home Values in the Area
Average Home Value in this Area
Tax History
| Year | Tax Paid | Tax Assessment Tax Assessment Total Assessment is a certain percentage of the fair market value that is determined by local assessors to be the total taxable value of land and additions on the property. | Land | Improvement |
|---|---|---|---|---|
| 2024 | $5,033 | $587,294 | $180,000 | $407,294 |
| 2023 | $4,122 | $373,939 | $80,000 | $293,939 |
| 2022 | $3,870 | $373,939 | $80,000 | $293,939 |
| 2021 | $3,722 | $373,939 | $80,000 | $293,939 |
| 2020 | $3,685 | $373,939 | $80,000 | $293,939 |
| 2019 | $3,572 | $312,791 | $80,000 | $232,791 |
| 2018 | $3,365 | $312,791 | $80,000 | $232,791 |
| 2017 | $3,132 | $312,791 | $80,000 | $232,791 |
| 2016 | $3,087 | $312,791 | $80,000 | $232,791 |
| 2015 | $3,001 | $296,789 | $62,000 | $234,789 |
| 2014 | $2,893 | $296,789 | $62,000 | $234,789 |
Property History
| Date | Event | Price | Change | Sq Ft Price |
|---|---|---|---|---|
| 04/12/2025 04/12/25 | For Sale | $600,000 | 0.0% | $251 / Sq Ft |
| 04/11/2025 04/11/25 | Off Market | $600,000 | -- | -- |
| 04/11/2025 04/11/25 | For Sale | $600,000 | -- | $251 / Sq Ft |
Deed History
| Date | Type | Sale Price | Title Company |
|---|---|---|---|
| Warranty Deed | $465,000 | None Available | |
| Warranty Deed | $241,000 | -- | |
| Warranty Deed | $44,000 | -- |
Mortgage History
| Date | Status | Loan Amount | Loan Type |
|---|---|---|---|
| Open | $355,250 | New Conventional | |
| Previous Owner | $34,000 | Stand Alone Second | |
| Previous Owner | $120,000 | No Value Available | |
| Previous Owner | $44,000 | No Value Available |
Similar Homes in the area
Source: Doorify MLS
MLS Number: 10088152
APN: 0732.03-30-2643-000
- 113 Hawkscrest Ct
- 1218 Twelve Oaks Ln
- 101 Rustic Pine Ct
- 1811 Kelly Glen Dr
- 308 Burnt Pine Ct
- 2075 Toad Hollow Trail
- 214 Pine Nut Ln
- 2223 Winston Cir
- 1008 Double Spring Ct
- 1310 Red Twig Rd
- 2125 Toad Hollow Trail
- 1420 Willow Leaf Way
- 103 Burham Ct
- 1526 Town Home Dr
- 701 Brickstone Dr
- 1276 Dalgarven Dr
- 2418 Pecan Ridge Way
- 2129 Kelly Rd
- 2422 Pecan Ridge Way
- 1116 Silky Dogwood Trail
