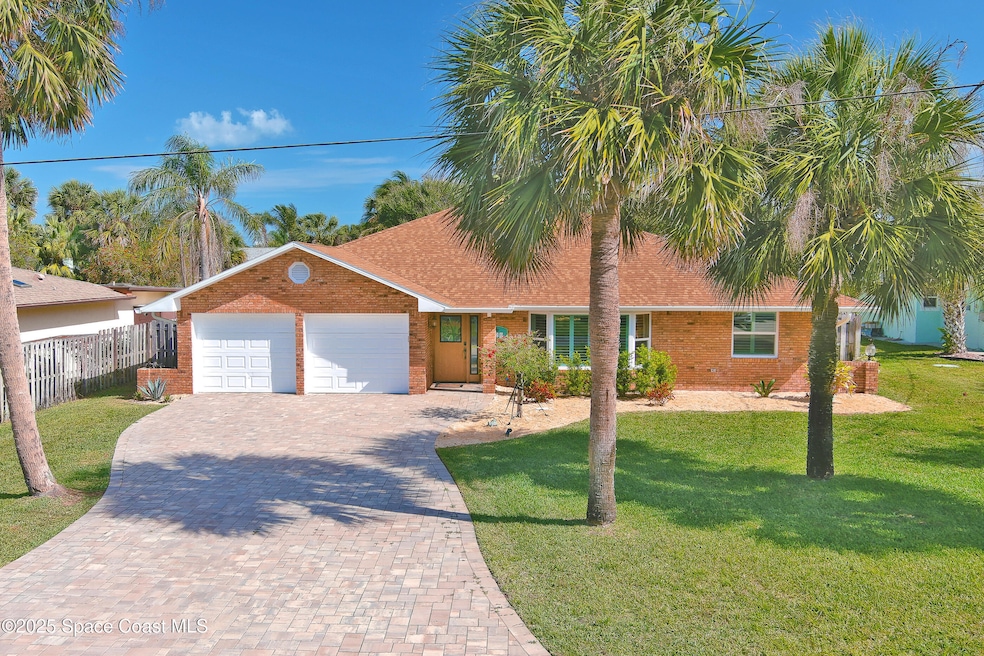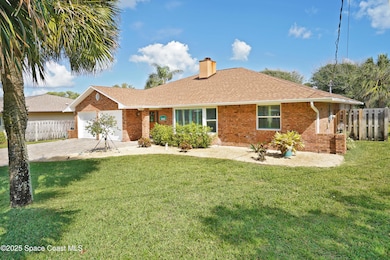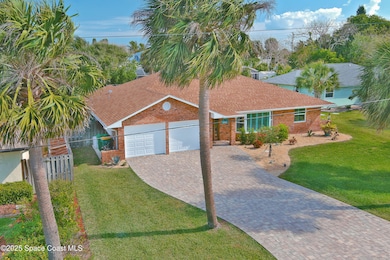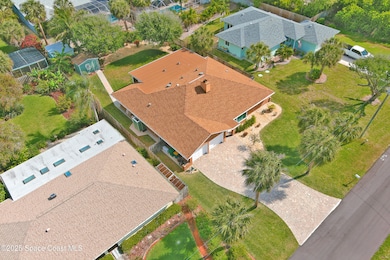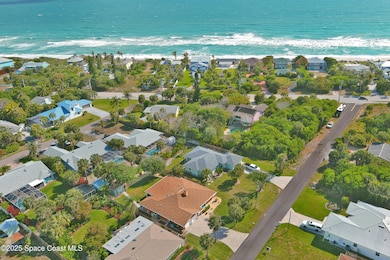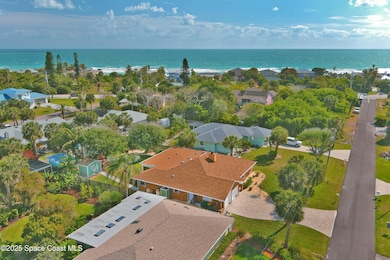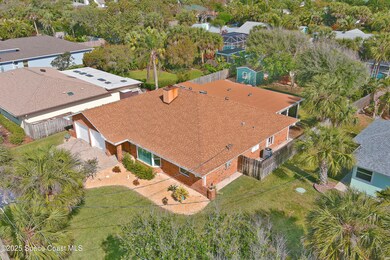
120 Duval St Melbourne Beach, FL 32951
Floridana Beach NeighborhoodEstimated payment $4,922/month
Highlights
- Community Beach Access
- Above Ground Spa
- Open Floorplan
- Gemini Elementary School Rated A-
- RV Access or Parking
- Clubhouse
About This Home
Steps from the beach and only two houses off A1A, this pristine coastal home is fully remodeled and move-in ready. Rarely used and meticulously cared for, it features a new roof (2017), central air (2019), and wood-look tile flooring throughout. The chef's kitchen boasts stainless steel gas range, built-in microwave, GE Café refrigerator, trash compactor, dishwasher, and granite countertops. Both bathrooms are beautifully updated. Outdoor highlights include a screened room with custom-painted flooring depicting sea turtles, sand, and waves, along with a 4-person hot tub. The screening is specially designed to keep out mosquitoes and no-see-ums. The front bay window features hurricane-grade glass, while accordion shutters protect other openings. A perfect blend of coastal charm and modern updates awaits—schedule your showing today!
Home Details
Home Type
- Single Family
Est. Annual Taxes
- $6,730
Year Built
- Built in 1988 | Remodeled
Lot Details
- 0.26 Acre Lot
- South Facing Home
- Wood Fence
- Front and Back Yard Sprinklers
HOA Fees
- $8 Monthly HOA Fees
Parking
- 2 Car Garage
- Garage Door Opener
- RV Access or Parking
Home Design
- Traditional Architecture
- Brick Exterior Construction
- Frame Construction
- Shingle Roof
- Asphalt
Interior Spaces
- 2,215 Sq Ft Home
- 1-Story Property
- Open Floorplan
- Vaulted Ceiling
- Ceiling Fan
- Wood Burning Fireplace
- Entrance Foyer
Kitchen
- Breakfast Area or Nook
- Breakfast Bar
- Gas Oven
- Gas Range
- Microwave
- Ice Maker
- Dishwasher
- Trash Compactor
- Disposal
Flooring
- Wood
- Tile
Bedrooms and Bathrooms
- 3 Bedrooms
- Split Bedroom Floorplan
- Dual Closets
- 2 Full Bathrooms
- Shower Only
- Solar Tube
Laundry
- Laundry in Garage
- Dryer
- Washer
- Sink Near Laundry
Home Security
- Hurricane or Storm Shutters
- High Impact Windows
- Fire and Smoke Detector
Outdoor Features
- Above Ground Spa
- Enclosed Glass Porch
- Shed
Schools
- Gemini Elementary School
- Hoover Middle School
- Melbourne High School
Utilities
- Central Heating and Cooling System
- Heat Pump System
- Hot Water Heating System
- 220 Volts
- Propane
- Private Water Source
- Well
- Electric Water Heater
- Water Softener is Owned
- Septic Tank
- Cable TV Available
Listing and Financial Details
- Assessor Parcel Number 29-38-23-02-00011.0-0017.00
Community Details
Overview
- Floridana Beach Association
- Floridana Beach 2Nd Add Subdivision
Amenities
- Clubhouse
Recreation
- Community Beach Access
- Community Playground
Map
Home Values in the Area
Average Home Value in this Area
Tax History
| Year | Tax Paid | Tax Assessment Tax Assessment Total Assessment is a certain percentage of the fair market value that is determined by local assessors to be the total taxable value of land and additions on the property. | Land | Improvement |
|---|---|---|---|---|
| 2023 | $6,418 | $507,500 | $0 | $0 |
| 2022 | $5,739 | $481,690 | $0 | $0 |
| 2021 | $5,157 | $346,880 | $107,000 | $239,880 |
| 2020 | $4,955 | $329,270 | $100,000 | $229,270 |
| 2019 | $4,820 | $313,260 | $100,000 | $213,260 |
| 2018 | $4,689 | $295,610 | $90,000 | $205,610 |
| 2017 | $4,505 | $271,600 | $90,000 | $181,600 |
| 2016 | $3,834 | $274,550 | $70,000 | $204,550 |
| 2015 | $1,886 | $144,580 | $70,000 | $74,580 |
| 2014 | -- | $143,440 | $60,000 | $83,440 |
Property History
| Date | Event | Price | Change | Sq Ft Price |
|---|---|---|---|---|
| 04/04/2025 04/04/25 | For Sale | $780,000 | +147.6% | $352 / Sq Ft |
| 04/15/2016 04/15/16 | Sold | $315,000 | -1.3% | $142 / Sq Ft |
| 02/28/2016 02/28/16 | Pending | -- | -- | -- |
| 07/18/2015 07/18/15 | Price Changed | $319,000 | -3.0% | $144 / Sq Ft |
| 07/01/2015 07/01/15 | For Sale | $329,000 | 0.0% | $149 / Sq Ft |
| 06/19/2015 06/19/15 | Pending | -- | -- | -- |
| 05/29/2015 05/29/15 | Price Changed | $329,000 | +2.8% | $149 / Sq Ft |
| 05/28/2015 05/28/15 | For Sale | $320,000 | -- | $144 / Sq Ft |
Deed History
| Date | Type | Sale Price | Title Company |
|---|---|---|---|
| Deed | $315,000 | -- | |
| Warranty Deed | -- | Attorney | |
| Warranty Deed | -- | Attorney | |
| Warranty Deed | -- | Attorney | |
| Warranty Deed | -- | -- |
Similar Homes in Melbourne Beach, FL
Source: Space Coast MLS (Space Coast Association of REALTORS®)
MLS Number: 1041795
APN: 29-38-23-02-00011.0-0017.00
- 125 Duval St
- 6420 S Highway A1a
- 127 Delvalle St
- 6355 S Highway A1a Unit 5
- 6355 S Highway A1a Unit 10
- 6309 S Highway A1a Unit 353
- 0000 A1a
- 109 Fontaine St
- 6710 Jimmy Buffett Memorial Hwy
- 6720 S Highway A1a
- 125 Matanzas Rd
- 6765 Jimmy Buffett Memorial Hwy
- 6765 S Highway A1a
- 6820 Angeles Rd
- 6810 Jimmy Buffett Memorial Hwy
- 6840 Angeles Rd
- 6815 S Highway A1a
- 7144 Floridana Ave
- 6830 S Highway A1a
- 6855 S Highway A1a
