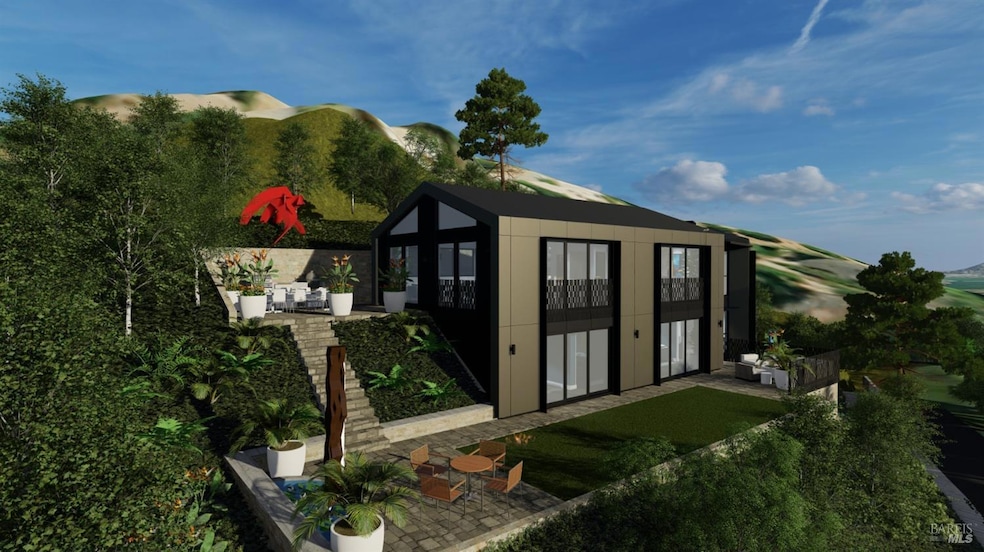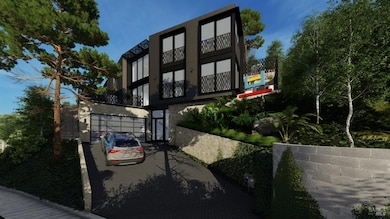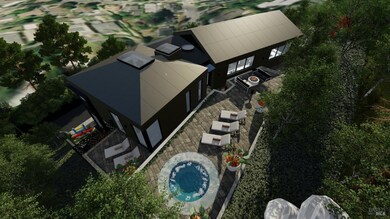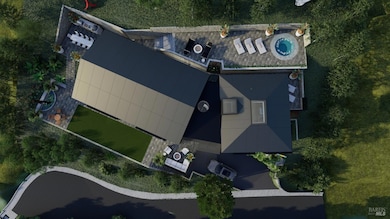
120 E Manor Dr Mill Valley, CA 94941
Blithedale Canyon NeighborhoodEstimated payment $17,423/month
Highlights
- Rooftop Deck
- View of Trees or Woods
- Beamed Ceilings
- Mill Valley Middle School Rated A
- Wood Flooring
- Formal Dining Room
About This Home
Incredible Custom Build Opportunity w/gorgeous views in the heart of Mill Valley! The approved plans completely transform the property into a 3-story state-of-the-art residence spanning 3,600 SqFt of living space w/2-car garage & 2 additional off-street parking plus 600 SqFt ADU. This architecturally stunning home features a contemporary design w/walls of glass, sleek metal panel exterior cladding & offers the new owner the opportunity to custom select their own interior fixtures, finishes & amenities in addition to existing features including a wine cellar, elevator, open living area, outdoor spa, wrap around terraced hardscape outdoor space showcasing on all levels the spectacular views of Mill Valley & Mt Tamalpais. Ideally located in the most coveted part of Mill Valley, the flatlands & w/n walking distance to nearby downtown offering quick access to a plethora of restaurants, shops, cafes, entertainment, parks & so much more! Just 2 blocks away is Park Elementary School, 1 of many nearby schools that are part of the Mill Valley award winning school district. Truly a unique opportunity to immediately start construction at closing in a fantastically convenient location w/great schools & all the bountiful natural surroundings & community living Mill Valley has to offer!
Home Details
Home Type
- Single Family
Est. Annual Taxes
- $21,899
Year Built
- Built in 1971
Lot Details
- 9,100 Sq Ft Lot
- Landscaped
Property Views
- Woods
- Mount Tamalpais
- Valley
Home Design
- Shingle Roof
- Composition Roof
- Wood Siding
- Shingle Siding
Interior Spaces
- 1,204 Sq Ft Home
- 2-Story Property
- Beamed Ceilings
- Wood Burning Fireplace
- Double Pane Windows
- Living Room with Fireplace
- Formal Dining Room
- Wood Flooring
- Partial Basement
Kitchen
- Gas Cooktop
- Range Hood
- Laminate Countertops
Bedrooms and Bathrooms
- 2 Full Bathrooms
- Bathtub with Shower
Parking
- No Garage
- Uncovered Parking
Additional Features
- Rooftop Deck
- Heating System Uses Gas
Listing and Financial Details
- Assessor Parcel Number 029-232-05
Map
Home Values in the Area
Average Home Value in this Area
Tax History
| Year | Tax Paid | Tax Assessment Tax Assessment Total Assessment is a certain percentage of the fair market value that is determined by local assessors to be the total taxable value of land and additions on the property. | Land | Improvement |
|---|---|---|---|---|
| 2024 | $21,899 | $1,600,000 | $1,050,000 | $550,000 |
| 2023 | $16,580 | $1,338,600 | $892,400 | $446,200 |
| 2022 | $15,873 | $1,312,356 | $874,904 | $437,452 |
| 2021 | $16,706 | $1,286,628 | $857,752 | $428,876 |
| 2020 | $16,405 | $1,273,440 | $848,960 | $424,480 |
| 2019 | $7,171 | $1,248,480 | $832,320 | $416,160 |
| 2018 | $15,426 | $1,224,000 | $816,000 | $408,000 |
| 2017 | $13,987 | $1,200,000 | $800,000 | $400,000 |
| 2016 | $1,921 | $111,285 | $44,506 | $66,779 |
| 2015 | $2,078 | $109,613 | $43,837 | $65,776 |
| 2014 | $1,922 | $107,466 | $42,978 | $64,488 |
Property History
| Date | Event | Price | Change | Sq Ft Price |
|---|---|---|---|---|
| 04/16/2025 04/16/25 | For Sale | $2,800,000 | 0.0% | $308 / Sq Ft |
| 04/11/2025 04/11/25 | For Sale | $2,800,000 | +75.0% | $2,326 / Sq Ft |
| 12/06/2023 12/06/23 | Sold | $1,600,000 | +6.7% | $1,329 / Sq Ft |
| 11/22/2023 11/22/23 | Pending | -- | -- | -- |
| 11/09/2023 11/09/23 | For Sale | $1,499,000 | -- | $1,245 / Sq Ft |
Deed History
| Date | Type | Sale Price | Title Company |
|---|---|---|---|
| Grant Deed | $1,600,000 | Old Republic Title | |
| Interfamily Deed Transfer | -- | -- |
Mortgage History
| Date | Status | Loan Amount | Loan Type |
|---|---|---|---|
| Open | $1,089,000 | New Conventional | |
| Previous Owner | $250,000 | Credit Line Revolving |
Similar Homes in Mill Valley, CA
Source: San Francisco Association of REALTORS® MLS
MLS Number: 325028328
APN: 029-232-05
- 93 Elm Ave
- 240 Del Casa Dr
- 268 E Blithedale Ave
- 7 Hollyhock Ct
- 233 Sycamore Ave
- 117 Country Club Dr
- 75 Buena Vista Ave
- 7 Via Vandyke
- 65 Park Terrace
- 23 Ashford Ave
- 29 Plymouth Ave
- 5 Tartan Rd
- 250 Evergreen Ave
- 7 Sarah Dr
- 4 Lovell Ave
- 15 Glen Dr
- 35 Bernard St
- 29 Lower Alcatraz Place
- 20 Sheridan Ct
- 144 Woodbine Dr






