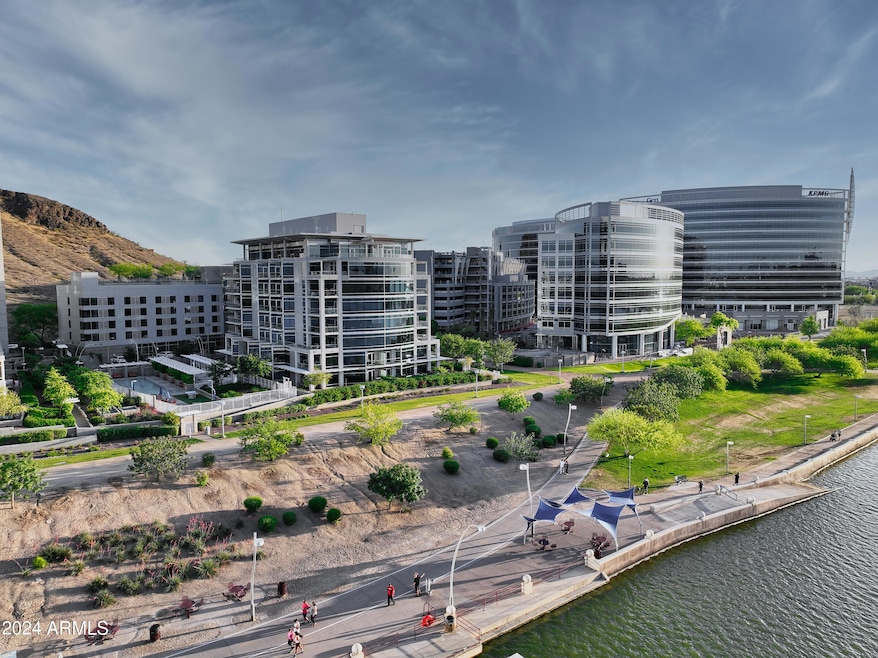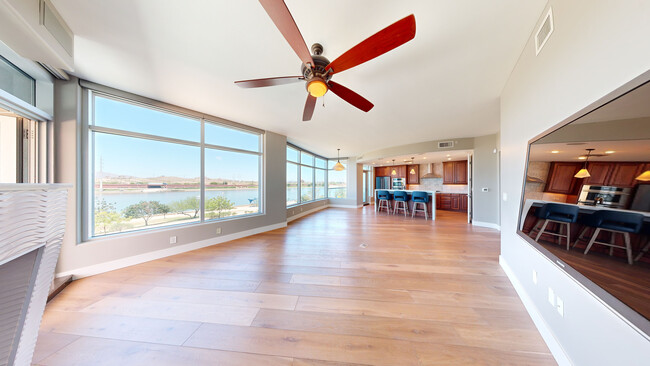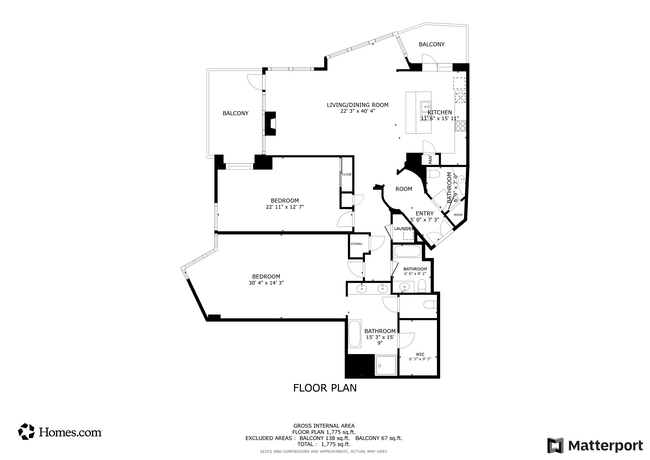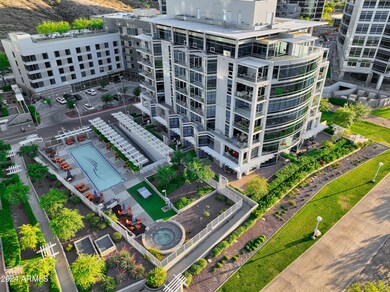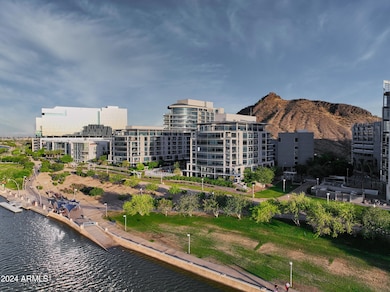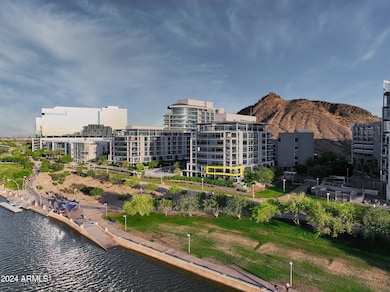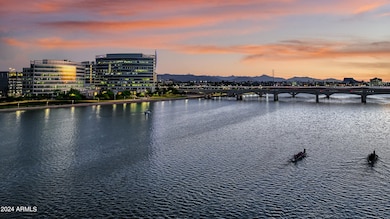
120 E Rio Salado Pkwy Unit 204 Tempe, AZ 85281
Downtown Tempe NeighborhoodHighlights
- Concierge
- Gated with Attendant
- City Lights View
- Fitness Center
- Gated Parking
- 1-minute walk to Neil G Giuliano Park
About This Home
As of October 2024Relish the Stunning Views of Tempe Town Lake & the Nearby Beautiful Mill Avenue Bridge From the Comfort of Your Lakefront Condominium Home at the Edgewater in Tempe Town Lake, & Embrace Luxury Living at its Finest. Feast Your Eyes on Rowing Crews, Cyclers, Walkers & Joggers While Enjoying the View Through Expansive Picture Windows. Step Outside Your Door to Hike Hayden Butte or Attend a Concert. Take advantage of On-site Amenities Which Include Heated Pool & Spa, Pizza Oven, Grills, Fitness Center, Media Room & a Lounge with Full Kitchen. Then Imagine Relaxing into an Evening with Breathtaking Views of Magnificent Sunsets & Skylines of Simmering City Lights as You Gaze Upon a Cresting Sun. Football, Basketball, Hockey, Wrestling & More are a Walk Away as is the Heart of Downtown Tempe... Where You can Enjoy a Variety of Restaurants & Shops on the Famous Mill Avenue. Enjoy Easy Access to Freeways, Entertainment, Dining, Mill Avenue & ASU, as well as Running, Walking & Cycling Paths. Set in the Walkable Heart of Downtown Tempe, This Beautiful Unit, With a Northeast Exposure, Boasts an Open Floor Plan, Expansive Picture Windows, Two (2) Outside Private Balconies, King Size Primary Suite, Luxurious Master Bath, Gourmet Kitchen, Gas Fireplace, Engineered Hardwood Flooring, Automated Hunter Douglas Blinds, Tile & Waterfall Kitchen Island. A Climate Controlled Storage Unit & Secured Parking is Included. Peace of Mind is Offered by 24 Hour Security. Sky Harbor Airport is only a 15 Minute Drive Away.
Last Agent to Sell the Property
HomeSmart Brokerage Phone: 602.291.0249 License #SA645909000

Property Details
Home Type
- Condominium
Est. Annual Taxes
- $6,006
Year Built
- Built in 2006
HOA Fees
- $1,625 Monthly HOA Fees
Parking
- 2 Car Garage
- Garage Door Opener
- Gated Parking
- Assigned Parking
Property Views
- City Lights
- Mountain
Home Design
- Contemporary Architecture
- Metal Construction or Metal Frame
Interior Spaces
- 1,968 Sq Ft Home
- Ceiling height of 9 feet or more
- 1 Fireplace
- Double Pane Windows
- Tinted Windows
- Mechanical Sun Shade
Kitchen
- Breakfast Bar
- Gas Cooktop
- Built-In Microwave
- Kitchen Island
- Granite Countertops
Flooring
- Wood
- Tile
Bedrooms and Bathrooms
- 2 Bedrooms
- Primary Bathroom is a Full Bathroom
- 2.5 Bathrooms
- Dual Vanity Sinks in Primary Bathroom
- Bathtub With Separate Shower Stall
Home Security
Outdoor Features
- Balcony
- Outdoor Storage
Location
- Property is near public transit
- Property is near a bus stop
Schools
- Geneva Epps Mosley Middle Elementary School
- Mckemy Middle School
- Tempe High School
Utilities
- Refrigerated Cooling System
- Heating Available
- High Speed Internet
- Cable TV Available
Additional Features
- No Interior Steps
- Waterfront
Listing and Financial Details
- Tax Lot 204
- Assessor Parcel Number 132-20-032
Community Details
Overview
- Association fees include roof repair, insurance, sewer, electricity, ground maintenance, gas, air conditioning and heating, trash, water, roof replacement, maintenance exterior
- Brown Management Association, Phone Number (480) 539-1396
- High-Rise Condominium
- Built by Residential Constructors
- Edgewater At Hayden Ferry Lakeside Subdivision
- Community Lake
- 8-Story Property
Amenities
- Concierge
- Clubhouse
- Theater or Screening Room
- Recreation Room
Recreation
- Community Playground
- Fitness Center
- Heated Community Pool
- Community Spa
- Bike Trail
Security
- Gated with Attendant
- Fire Sprinkler System
Map
Home Values in the Area
Average Home Value in this Area
Property History
| Date | Event | Price | Change | Sq Ft Price |
|---|---|---|---|---|
| 10/31/2024 10/31/24 | Sold | $975,000 | -2.0% | $495 / Sq Ft |
| 06/13/2024 06/13/24 | Price Changed | $995,000 | -9.5% | $506 / Sq Ft |
| 05/09/2024 05/09/24 | For Sale | $1,100,000 | +16.0% | $559 / Sq Ft |
| 03/16/2022 03/16/22 | Sold | $948,000 | +1.1% | $482 / Sq Ft |
| 02/18/2022 02/18/22 | Pending | -- | -- | -- |
| 02/11/2022 02/11/22 | For Sale | $938,000 | +32.1% | $477 / Sq Ft |
| 06/26/2019 06/26/19 | Sold | $710,000 | -9.6% | $361 / Sq Ft |
| 05/31/2019 05/31/19 | Pending | -- | -- | -- |
| 01/09/2019 01/09/19 | For Sale | $785,000 | -- | $399 / Sq Ft |
Tax History
| Year | Tax Paid | Tax Assessment Tax Assessment Total Assessment is a certain percentage of the fair market value that is determined by local assessors to be the total taxable value of land and additions on the property. | Land | Improvement |
|---|---|---|---|---|
| 2025 | $6,079 | $54,269 | -- | -- |
| 2024 | $6,006 | $51,685 | -- | -- |
| 2023 | $6,006 | $69,950 | $13,990 | $55,960 |
| 2022 | $5,761 | $61,050 | $12,210 | $48,840 |
| 2021 | $5,801 | $61,350 | $12,270 | $49,080 |
| 2020 | $5,625 | $59,200 | $11,840 | $47,360 |
| 2019 | $5,518 | $56,250 | $11,250 | $45,000 |
| 2018 | $4,781 | $48,770 | $9,750 | $39,020 |
| 2017 | $4,621 | $55,900 | $11,180 | $44,720 |
| 2016 | $4,584 | $45,580 | $9,110 | $36,470 |
| 2015 | $4,379 | $39,360 | $7,870 | $31,490 |
Mortgage History
| Date | Status | Loan Amount | Loan Type |
|---|---|---|---|
| Open | $877,500 | New Conventional |
Deed History
| Date | Type | Sale Price | Title Company |
|---|---|---|---|
| Warranty Deed | $975,000 | Magnus Title Agency | |
| Warranty Deed | $710,000 | Equity Title Agency Inc | |
| Special Warranty Deed | -- | None Available | |
| Special Warranty Deed | $1,177,019 | Security Title Agency Inc |
Similar Home in Tempe, AZ
Source: Arizona Regional Multiple Listing Service (ARMLS)
MLS Number: 6703040
APN: 132-20-032
- 120 E Rio Salado Pkwy Unit 101
- 120 E Rio Salado Pkwy Unit 201
- 140 E Rio Salado Pkwy Unit 1205
- 140 E Rio Salado Pkwy Unit 111
- 140 E Rio Salado Pkwy Unit 506
- 154 W 5th St Unit 212
- 154 W 5th St Unit 249
- 154 W 5th St Unit 157
- 435 W Rio Salado Pkwy Unit 210
- 420 W 1st St Unit 217
- 21 E 6th St Unit 412
- 21 E 6th St Unit 110-112
- 330 S Farmer Ave Unit 121
- 219 S Roosevelt St
- 219 S Roosevelt St
- 609 E Mesquite Cir Unit D-132
- 609 E Mesquite Cir Unit D 131
- 421 W 6th St Unit 1009
- 700 E Mesquite Cir Unit N125
- 700 E Mesquite Cir Unit K203
