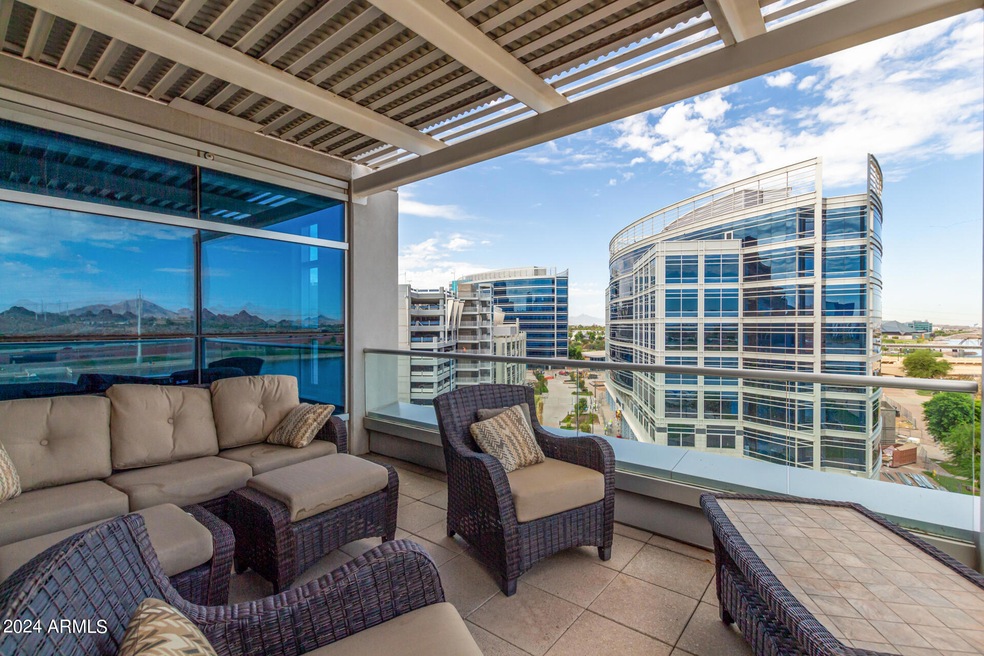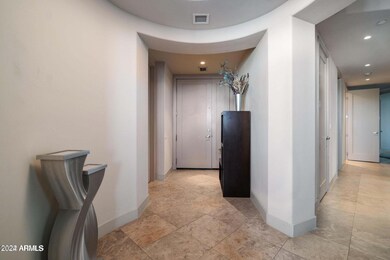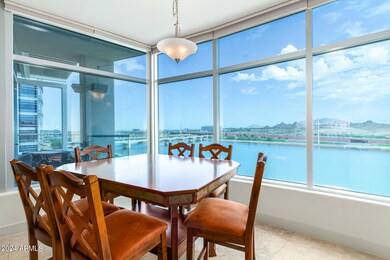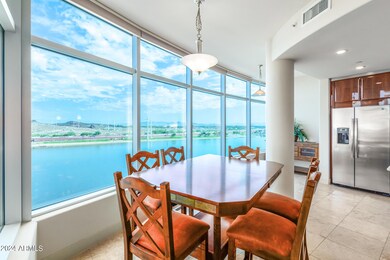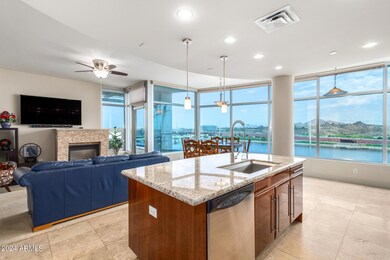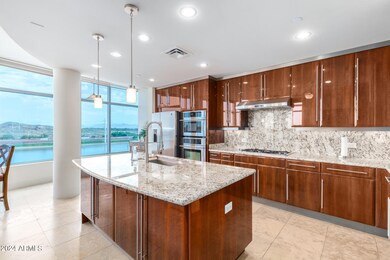
120 E Rio Salado Pkwy Unit 703 Tempe, AZ 85281
Downtown Tempe NeighborhoodHighlights
- Concierge
- Gated with Attendant
- City Lights View
- Fitness Center
- Gated Parking
- 1-minute walk to Neil G Giuliano Park
About This Home
As of October 2024This is It!!! This fully furnished Penthouse situated high above Edgewater's water's edge at Tempe town lake. This opulent 3 bedroom boasts elevated 180 degree 7th story balcony, panoramic views of city, mountains, lake & valley from east to west. (especially on the 4th of July). With close proximity to ASU & down town Tempe, there's quick access to ASU athletic events, Tempe Towne Lake/ Mill Ave. night life and easy access to MLB Spring Training. Additional amenities include walking and biking paths, boat rentals, lakeside live concerts, private fitness center, 24 hr concierge, conference & pool rooms, heated pool/spa and secure private parking . Don't miss this select opportunity! Its sure to please the discerning, active, traveling, lock and leave, individuals who enjoy the rare air!
Property Details
Home Type
- Condominium
Est. Annual Taxes
- $7,980
Year Built
- Built in 2006
HOA Fees
- $1,570 Monthly HOA Fees
Parking
- 3 Car Garage
- Garage Door Opener
- Gated Parking
- Assigned Parking
Home Design
- Designed by Contemporary Architects
- Contemporary Architecture
- Block Exterior
- Stone Exterior Construction
- Metal Construction or Metal Frame
- Stucco
Interior Spaces
- 2,257 Sq Ft Home
- Furnished
- Ceiling height of 9 feet or more
- Gas Fireplace
- Triple Pane Windows
- Living Room with Fireplace
- City Lights Views
Kitchen
- Eat-In Kitchen
- Gas Cooktop
- Built-In Microwave
- Kitchen Island
- Granite Countertops
Flooring
- Carpet
- Stone
Bedrooms and Bathrooms
- 3 Bedrooms
- Primary Bathroom is a Full Bathroom
- 2.5 Bathrooms
- Dual Vanity Sinks in Primary Bathroom
- Bathtub With Separate Shower Stall
Home Security
Outdoor Features
- Balcony
- Covered patio or porch
Schools
- Geneva Epps Mosley Middle Elementary School
- Mckemy Middle School
- Tempe High School
Utilities
- Refrigerated Cooling System
- Heating Available
- High Speed Internet
- Cable TV Available
Additional Features
- Waterfront
- Property is near public transit
Listing and Financial Details
- Tax Lot 7-03
- Assessor Parcel Number 132-20-061
Community Details
Overview
- Association fees include roof repair, insurance, sewer, electricity, ground maintenance, street maintenance, front yard maint, gas, trash, water, roof replacement, maintenance exterior
- Brown Community Mgmt Association, Phone Number (480) 339-8820
- High-Rise Condominium
- Built by Suncor Development
- Edgewater Hayden Ferry Lakeside Condo Amd Subdivision
- Community Lake
- 8-Story Property
Amenities
- Concierge
- Clubhouse
- Recreation Room
Recreation
- Fitness Center
- Heated Community Pool
- Community Spa
- Bike Trail
Security
- Gated with Attendant
- Fire Sprinkler System
Map
Home Values in the Area
Average Home Value in this Area
Property History
| Date | Event | Price | Change | Sq Ft Price |
|---|---|---|---|---|
| 10/24/2024 10/24/24 | Sold | $1,100,000 | 0.0% | $487 / Sq Ft |
| 09/30/2024 09/30/24 | Price Changed | $1,100,000 | -15.1% | $487 / Sq Ft |
| 08/12/2024 08/12/24 | For Sale | $1,295,000 | -- | $574 / Sq Ft |
Tax History
| Year | Tax Paid | Tax Assessment Tax Assessment Total Assessment is a certain percentage of the fair market value that is determined by local assessors to be the total taxable value of land and additions on the property. | Land | Improvement |
|---|---|---|---|---|
| 2025 | $8,077 | $72,108 | -- | -- |
| 2024 | $7,980 | $68,674 | -- | -- |
| 2023 | $7,980 | $86,630 | $17,320 | $69,310 |
| 2022 | $7,655 | $70,080 | $14,010 | $56,070 |
| 2021 | $7,708 | $70,630 | $14,120 | $56,510 |
| 2020 | $7,474 | $68,450 | $13,690 | $54,760 |
| 2019 | $7,332 | $65,230 | $13,040 | $52,190 |
| 2018 | $7,150 | $62,920 | $12,580 | $50,340 |
| 2017 | $6,937 | $72,260 | $14,450 | $57,810 |
| 2016 | $6,865 | $59,950 | $11,990 | $47,960 |
| 2015 | $6,616 | $51,450 | $10,290 | $41,160 |
Mortgage History
| Date | Status | Loan Amount | Loan Type |
|---|---|---|---|
| Previous Owner | $232,003 | Credit Line Revolving | |
| Previous Owner | $1,160,019 | Negative Amortization |
Deed History
| Date | Type | Sale Price | Title Company |
|---|---|---|---|
| Warranty Deed | $1,100,000 | Navi Title Agency | |
| Cash Sale Deed | $645,000 | American Title Service Agenc | |
| Interfamily Deed Transfer | -- | None Available | |
| Cash Sale Deed | $530,000 | American Title Service Agenc | |
| Interfamily Deed Transfer | -- | Accommodation | |
| Cash Sale Deed | $460,000 | North American Title Company | |
| Special Warranty Deed | $1,546,693 | Security Title Agency Inc |
Similar Home in Tempe, AZ
Source: Arizona Regional Multiple Listing Service (ARMLS)
MLS Number: 6750949
APN: 132-20-061
- 120 E Rio Salado Pkwy Unit 101
- 120 E Rio Salado Pkwy Unit 201
- 140 E Rio Salado Pkwy Unit 1205
- 140 E Rio Salado Pkwy Unit 111
- 140 E Rio Salado Pkwy Unit 506
- 154 W 5th St Unit 212
- 154 W 5th St Unit 249
- 154 W 5th St Unit 157
- 435 W Rio Salado Pkwy Unit 210
- 420 W 1st St Unit 217
- 21 E 6th St Unit 412
- 21 E 6th St Unit 110-112
- 330 S Farmer Ave Unit 121
- 219 S Roosevelt St
- 219 S Roosevelt St
- 609 E Mesquite Cir Unit D-132
- 609 E Mesquite Cir Unit D 131
- 421 W 6th St Unit 1009
- 700 E Mesquite Cir Unit N125
- 700 E Mesquite Cir Unit K203
