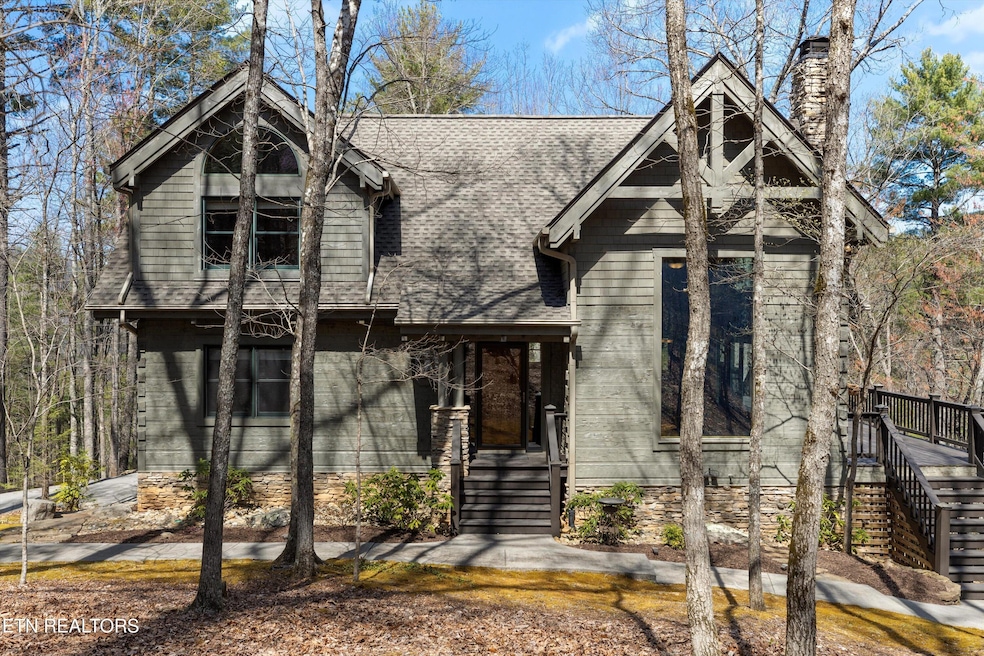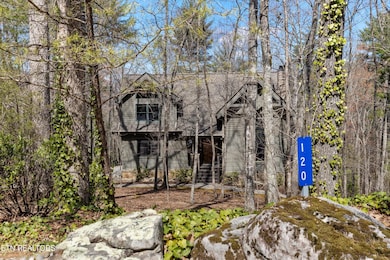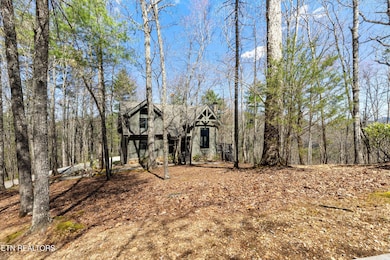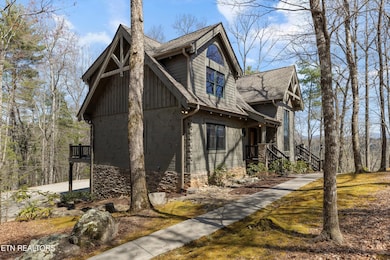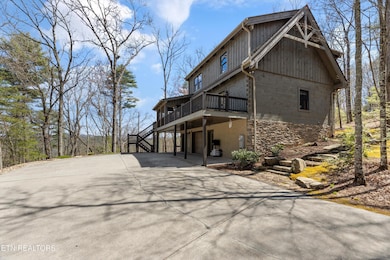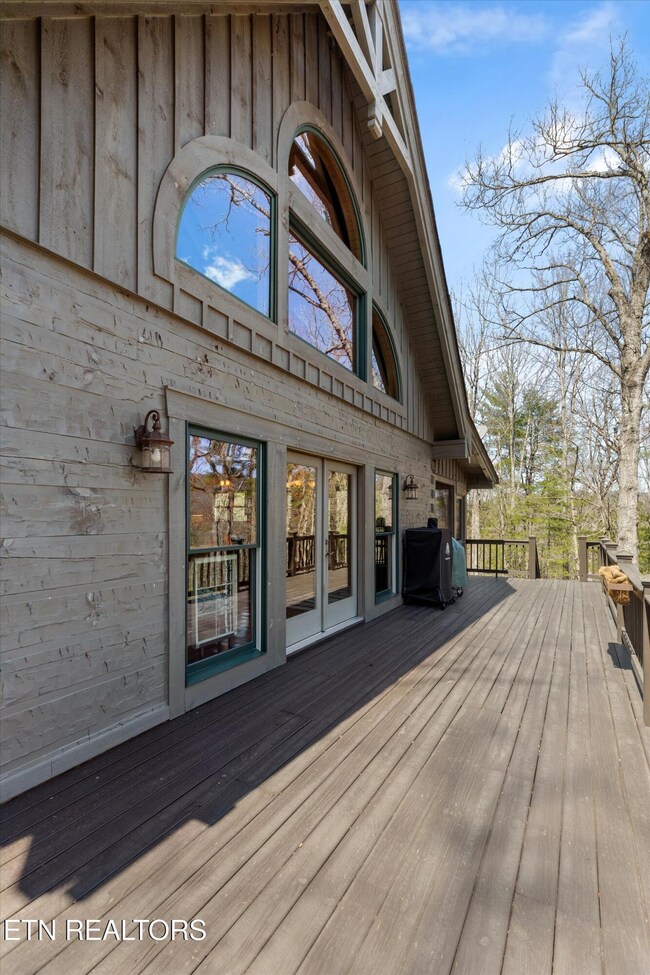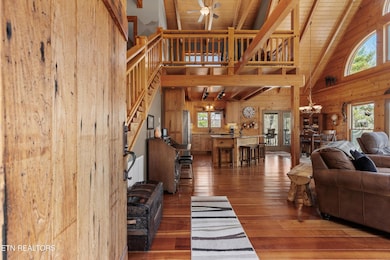
120 Fence Rail Gap Walland, TN 37886
Walland NeighborhoodEstimated payment $5,097/month
Highlights
- Gated Community
- 4.97 Acre Lot
- Chalet
- View of Trees or Woods
- Landscaped Professionally
- Deck
About This Home
Welcome to peace and privacy in this Walland gated community. The home is located just minutes to the airport, to Knoxville, and to Townsend and the Great Smoky Mountains National Park. The open great room features towering tongue-n-groove ceilings, stone gas fireplace and hardwood flooring. The home offers a main level primary suite for the owners with en suite bath and access to expansive decks. The kitchen has been rebuilt with hickory cabinets, granite tops, gas cook stove. Upstairs are two spacious bedrooms with a shared bath plus a loft area. The basement area includes a 2-car garage plus a bonus room and half bath. There is room for a workshop in the garage area and the bonus room has much potential but is currently being used as a home gym. Outdoors you will love the native landscaping and hardscapes that make the property pop when you just drive by. Many components of the house are newer including HVAC, generator, and tankless water heater. You'll enjoy the comfort and tranquility of the Smokies in this spectacular home.
Home Details
Home Type
- Single Family
Est. Annual Taxes
- $2,056
Year Built
- Built in 2003
Lot Details
- 4.97 Acre Lot
- Landscaped Professionally
- Irregular Lot
- Lot Has A Rolling Slope
- Wooded Lot
HOA Fees
- $98 Monthly HOA Fees
Parking
- 2 Car Attached Garage
- Basement Garage
- Rear-Facing Garage
- Off-Street Parking
Property Views
- Woods
- Mountain
- Countryside Views
- Forest
- Seasonal
Home Design
- Chalet
- Log Cabin
- Log Siding
- Rough-In Plumbing
- Masonry
Interior Spaces
- 2,534 Sq Ft Home
- Cathedral Ceiling
- Ceiling Fan
- Gas Log Fireplace
- Vinyl Clad Windows
- Insulated Windows
- Wood Frame Window
- Combination Kitchen and Dining Room
- Bonus Room
- Screened Porch
- Storage
- Washer and Dryer Hookup
- Fire and Smoke Detector
Kitchen
- Breakfast Bar
- Self-Cleaning Oven
- Range
- Microwave
- Dishwasher
- Kitchen Island
- Disposal
Flooring
- Wood
- Carpet
- Tile
Bedrooms and Bathrooms
- 3 Bedrooms
- Walk-In Closet
- Walk-in Shower
Partially Finished Basement
- Walk-Out Basement
- Stubbed For A Bathroom
Outdoor Features
- Deck
Schools
- Townsend Elementary School
- Heritage Middle School
- Heritage High School
Utilities
- Forced Air Zoned Heating and Cooling System
- Heating System Uses Propane
- Heat Pump System
- Tankless Water Heater
- Septic Tank
- Internet Available
Listing and Financial Details
- Assessor Parcel Number 083045.07
Community Details
Overview
- Association fees include trash
- Fence Rail Gap Subdivision
- Mandatory home owners association
Additional Features
- Picnic Area
- Gated Community
Map
Home Values in the Area
Average Home Value in this Area
Tax History
| Year | Tax Paid | Tax Assessment Tax Assessment Total Assessment is a certain percentage of the fair market value that is determined by local assessors to be the total taxable value of land and additions on the property. | Land | Improvement |
|---|---|---|---|---|
| 2024 | $2,056 | $129,325 | $43,750 | $85,575 |
| 2023 | $2,056 | $129,325 | $43,750 | $85,575 |
| 2022 | $2,238 | $90,625 | $35,000 | $55,625 |
| 2021 | $2,238 | $90,625 | $35,000 | $55,625 |
| 2020 | $2,238 | $90,625 | $35,000 | $55,625 |
| 2019 | $2,238 | $90,625 | $35,000 | $55,625 |
| 2018 | $2,282 | $92,400 | $40,000 | $52,400 |
| 2017 | $2,282 | $92,400 | $40,000 | $52,400 |
| 2016 | $2,282 | $92,400 | $40,000 | $52,400 |
| 2015 | $1,987 | $92,400 | $40,000 | $52,400 |
| 2014 | $2,420 | $92,400 | $40,000 | $52,400 |
| 2013 | $2,420 | $112,550 | $0 | $0 |
Property History
| Date | Event | Price | Change | Sq Ft Price |
|---|---|---|---|---|
| 04/22/2025 04/22/25 | Pending | -- | -- | -- |
| 03/30/2025 03/30/25 | For Sale | $865,000 | +130.7% | $341 / Sq Ft |
| 08/07/2015 08/07/15 | Sold | $375,000 | -- | $143 / Sq Ft |
Deed History
| Date | Type | Sale Price | Title Company |
|---|---|---|---|
| Warranty Deed | $375,000 | -- |
Mortgage History
| Date | Status | Loan Amount | Loan Type |
|---|---|---|---|
| Open | $230,000 | New Conventional | |
| Previous Owner | $306,000 | No Value Available | |
| Previous Owner | $25,000 | No Value Available | |
| Previous Owner | $333,700 | No Value Available | |
| Previous Owner | $322,700 | No Value Available |
Similar Homes in Walland, TN
Source: East Tennessee REALTORS® MLS
MLS Number: 1295216
APN: 083-045.07
- 6031 Old Walland Hwy
- 6750 Old Walland Hwy
- 509 Chetola Trail
- 5909 Old Walland Hwy
- 215 Lovers Ln
- 822 Christy Ln
- 103 Long Branch Rd
- 514 Chetola Tr
- 223 Cutter Gap Rd
- 230 Penni Ln
- 218 Ace Gap Rd
- 1040 Laurel Rd
- 446 Lovers Ln
- 233 Ace Gap Rd
- 230 Brighton Terrace
- 0 Cutter Gap Rd
- 114 Cutter Gap Rd
- 138 White Oak Ln
- 156 E Leatherwood Dr
- 7062 E Lamar Alexander Pkwy
