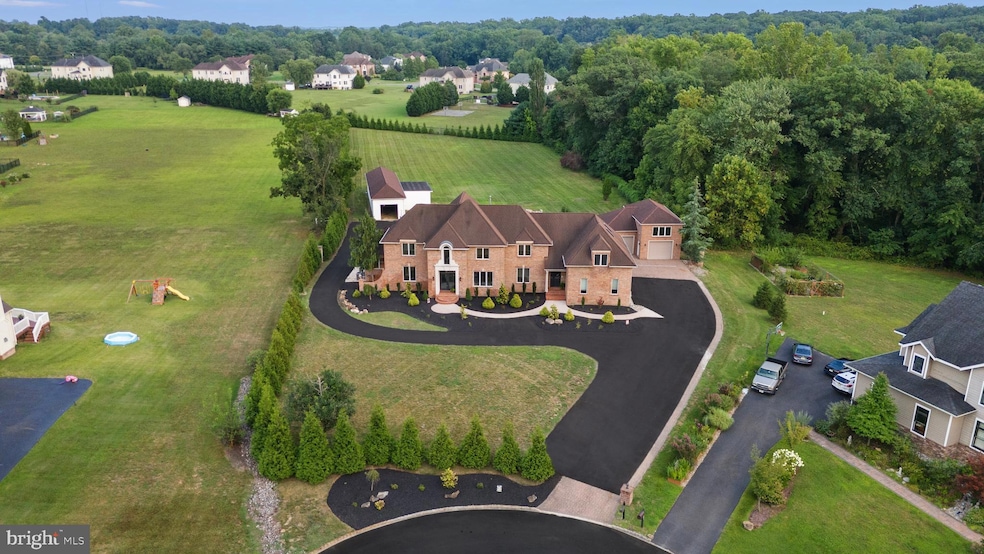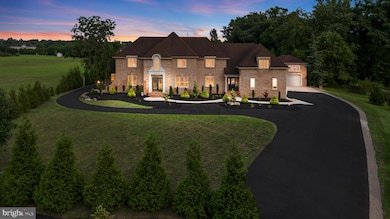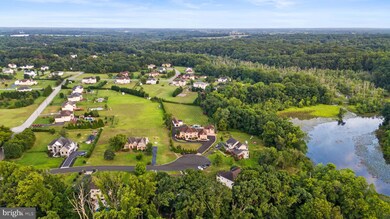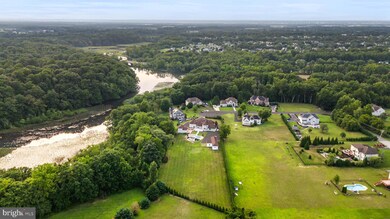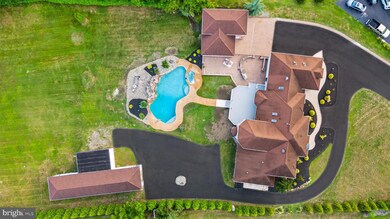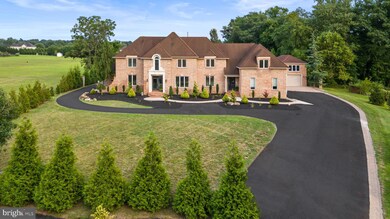
120 Fox Chase Ct Swedesboro, NJ 08085
Woolwich Township NeighborhoodHighlights
- Saltwater Pool
- Second Garage
- Deck
- Gen. Charles G. Harker School Rated A-
- 2.58 Acre Lot
- Contemporary Architecture
About This Home
As of November 2024Absolutely STUNNING!! Experience unparalleled CUSTOM luxury in this exquisite residence, nestled on nearly 3 acres at the end of a beautiful cul-de-sac. Spanning over 5,000 square feet of finished living space with an additional 2,600 sq ft of an incredible designed finished basement!! This home was the former residence of J Roll, former Phillies short stop and offers a unique blend of privacy and sophistication. Upon your arrival this exquisite property will capture you from the curb with it's impressive front brick facade, beautiful landscaping and truly custom architectural design. Step inside to find the most inviting floor plan with custom finishes throughout. The custom tile floors are flawless and span the formal living and dining rooms, foyer and kitchen. The updated gourmet kitchen is just gorgeous and incredibly well designed for the culinary enthusiast and those who love to entertain! Featuring new stainless steel appliances and beautiful quartz countertops...Truly the heart of the home! The family room offers soaring ceilings coupled with oversized windows that allow natural light to fill the space. With custom woodwork and a gorgeous fireplace for those cool fall and winter nights, the living room is a real masterpiece. There is a generous-sized first-floor office that sits ajacent to a first floor master suite. This home is PERFECT for entertaining, there is plenty of space to dine, and the open floor plan allows you to see right into the oversized family room. With high ceilings, this room is perfect for relaxing. This home has plenty of windows which make each room airy and bright. There is a half bathroom as well with custom floor to ceiling tile work and dual staircases. Just when you thought it couldn't get any better, there is a stunning first-floor primary bedroom. Step inside to appreciate the stunning tray ceiling and recessed lighting. The primary bedroom also features two walk-in closets, and an upgraded bathroom like no other!! Featuring another tray ceiling, double sink vanity, a deep soaking tub, a separate massive shower with dual waterfall heads, dual benches and a lighted niche, the bathroom is a testament to sophistication. Offering a seamless blend of modern functionality and classic style, this suite has custom upgrades and features to appreciate and enjoy. Upstairs, three generously sized bedrooms await, ensuring that everyone in the family enjoys their own private retreat. There are also two full bathrooms on the second floor with custom floor to ceiling custom tile. The one bedroom features a private bathroom and the other two feature a lovel Jack and Jill. Rounding out upstairs is a massive bonus room and 2nd floor laundry. Downstairs, the finished basement is a haven for leisure and entertainment, providing a versatile space for gatherings with a game room, a gym area, and extra storage and office. The custom touches with built in led lighting and niches are like no other! A 3-car garage adds convenience to your daily routine, PLUS an additional 2 car detached garage! An immaculate, in-ground saltwater pool promises relaxation and recreation on hot summer days, while enjoying the built in hot tub and listening to the relaxing waterfall. There is a lovely patio with a built-in BBQ grill and massive new deck. You will also find a truly unique batting cage and extra storage building. The home features a new 3 zone hvac system and tankless water heater. This exquisite estate is now ready for its new owner, beckoning to those who appreciate the finer things in life. Don't miss the opportunity to make this dream property your own. Schedule a viewing today and step into a world of luxury, style, and serenity. Your dream home awaits.
Home Details
Home Type
- Single Family
Est. Annual Taxes
- $22,781
Year Built
- Built in 2002
Lot Details
- 2.58 Acre Lot
- Level Lot
Parking
- 6 Garage Spaces | 3 Attached and 3 Detached
- Second Garage
- Side Facing Garage
- Driveway
Home Design
- Contemporary Architecture
- Brick Exterior Construction
- Block Foundation
- Pitched Roof
- Shingle Roof
Interior Spaces
- Property has 2 Levels
- Cathedral Ceiling
- Ceiling Fan
- Skylights
- 1 Fireplace
- Bay Window
- Great Room
- Family Room
- Living Room
- Formal Dining Room
- Den
- Recreation Room
- Game Room
- Home Gym
- Finished Basement
- Basement Fills Entire Space Under The House
- Attic Fan
- Laundry on upper level
Bedrooms and Bathrooms
- En-Suite Primary Bedroom
- En-Suite Bathroom
- Whirlpool Bathtub
- Walk-in Shower
Pool
- Saltwater Pool
- Spa
Outdoor Features
- Deck
- Brick Porch or Patio
- Outdoor Grill
Schools
- Kingsway Regional High School
Utilities
- Forced Air Heating and Cooling System
- Cooling System Utilizes Natural Gas
- Well
- Natural Gas Water Heater
- On Site Septic
Community Details
- No Home Owners Association
- Preserves At Oldmans Subdivision
Listing and Financial Details
- Tax Lot 00001 11
- Assessor Parcel Number 24-00025-00001 11
Map
Home Values in the Area
Average Home Value in this Area
Property History
| Date | Event | Price | Change | Sq Ft Price |
|---|---|---|---|---|
| 11/27/2024 11/27/24 | Sold | $999,000 | -8.8% | $129 / Sq Ft |
| 09/27/2024 09/27/24 | Pending | -- | -- | -- |
| 09/24/2024 09/24/24 | Price Changed | $1,095,000 | -4.8% | $142 / Sq Ft |
| 08/09/2024 08/09/24 | For Sale | $1,150,000 | +75.8% | $149 / Sq Ft |
| 02/01/2024 02/01/24 | Sold | $654,000 | +11.0% | $85 / Sq Ft |
| 11/08/2023 11/08/23 | Pending | -- | -- | -- |
| 10/31/2023 10/31/23 | For Sale | $589,000 | -14.3% | $76 / Sq Ft |
| 09/04/2018 09/04/18 | Sold | $687,000 | -8.4% | $87 / Sq Ft |
| 08/17/2018 08/17/18 | Pending | -- | -- | -- |
| 06/23/2018 06/23/18 | Price Changed | $750,000 | -3.2% | $95 / Sq Ft |
| 06/01/2018 06/01/18 | Price Changed | $775,000 | -3.0% | $98 / Sq Ft |
| 03/27/2018 03/27/18 | For Sale | $799,000 | 0.0% | $101 / Sq Ft |
| 12/24/2017 12/24/17 | For Sale | $799,000 | +16.3% | $101 / Sq Ft |
| 12/24/2017 12/24/17 | Off Market | $687,000 | -- | -- |
| 07/24/2017 07/24/17 | For Sale | $799,000 | -- | $101 / Sq Ft |
Tax History
| Year | Tax Paid | Tax Assessment Tax Assessment Total Assessment is a certain percentage of the fair market value that is determined by local assessors to be the total taxable value of land and additions on the property. | Land | Improvement |
|---|---|---|---|---|
| 2024 | $22,321 | $676,600 | $77,200 | $599,400 |
| 2023 | $22,321 | $676,600 | $77,200 | $599,400 |
| 2022 | $22,781 | $676,600 | $77,200 | $599,400 |
| 2021 | $23,248 | $676,600 | $77,200 | $599,400 |
| 2020 | $23,214 | $676,600 | $77,200 | $599,400 |
| 2019 | $24,482 | $651,800 | $94,200 | $557,600 |
| 2018 | $24,384 | $651,800 | $94,200 | $557,600 |
| 2017 | $23,908 | $651,800 | $94,200 | $557,600 |
| 2016 | $23,673 | $651,800 | $94,200 | $557,600 |
| 2015 | $23,132 | $651,800 | $94,200 | $557,600 |
| 2014 | $21,979 | $651,800 | $94,200 | $557,600 |
Mortgage History
| Date | Status | Loan Amount | Loan Type |
|---|---|---|---|
| Previous Owner | $639,200 | Fannie Mae Freddie Mac | |
| Previous Owner | $590,750 | Purchase Money Mortgage | |
| Previous Owner | $910,000 | Unknown | |
| Previous Owner | $280,000 | Unknown | |
| Previous Owner | $45,000 | Unknown | |
| Previous Owner | $325,000 | Purchase Money Mortgage |
Deed History
| Date | Type | Sale Price | Title Company |
|---|---|---|---|
| Deed | $999,000 | Surety Title | |
| Deed | $999,000 | Surety Title | |
| Deed | $654,000 | Surety Title | |
| Deed | $687,000 | None Available | |
| Deed | $799,000 | Congress | |
| Bargain Sale Deed | $695,000 | Congress | |
| Bargain Sale Deed | $160,000 | Fidelity National Title Ins |
Similar Homes in Swedesboro, NJ
Source: Bright MLS
MLS Number: NJGL2046000
APN: 24-00025-0000-00001-11
- 23 Waterview Dr
- 14 Waterview Dr
- 361 Rainey Rd
- 349 Rainey Rd
- 107 Holly Ln
- 2 Judys Homeplace
- 220 Rainey Rd
- 2440 Kings Hwy
- 157 Merseyside Dr
- 1402A Kings Hwy
- 205 Weston Dr
- 135 Bantry St
- 34 Main St
- 155 Bantry St
- 101 Bantry St
- 109 Heatherton Rd
- 156 Homestead Ct
- 104 Waterford Way
- 117 Roundstone Run
- 43 Roundstone Run
