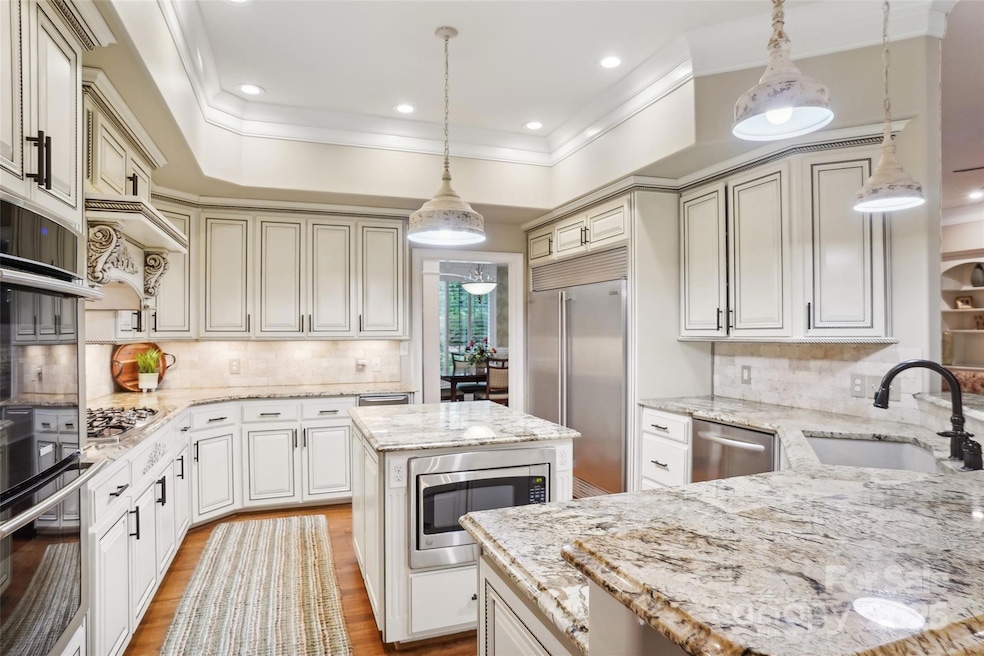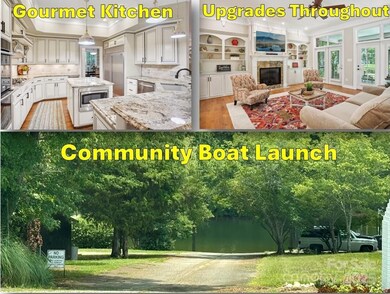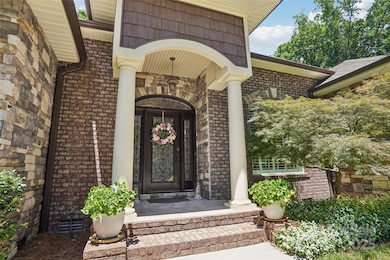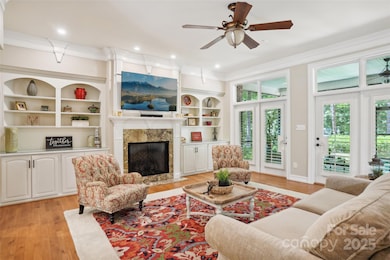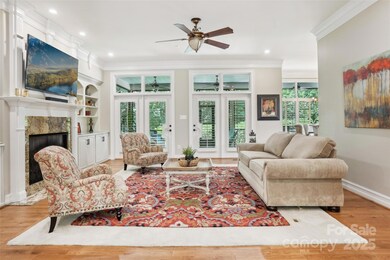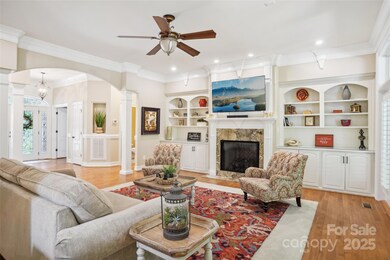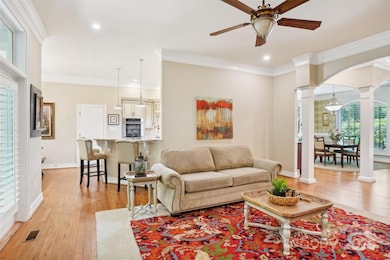
120 Holly Branch Ln Troutman, NC 28166
Troutman NeighborhoodHighlights
- Open Floorplan
- Screened Porch
- 3 Car Attached Garage
- Wood Flooring
- Double Oven
- Built-In Features
About This Home
As of March 2025WELCOME HOME! This pristine, custom-built ranch home with deeded community Lake Norman access including a boat launch. Gourmet kitchen is a chef’s dream! Custom cabinetry, granite counters, travertine tile backsplash, enormous walk-in pantry with wooden shelves & high-end appliances including Electrolux Icon 64" fridge/freezer, double ovens, ice maker & gas cooktop with pot filler. Luxurious primary suite features decorative tray ceiling, steam shower, dual vanities & wrap-around walk-in closet. Office with built-in cabinets & 2 large closets can be used as 4th bedroom (septic for 3). Located on a secluded 2.3-acre lot with mature trees surrounding the home creating year-round privacy. Most of property is natural areas creating a low maintenance paradise. Admire the colorful foliage from your screened porch or stay cool w/ceiling fan while grilling under the covered pavilion. Plantation shutters, ornate molding everywhere, hardwoods, built-in cabinets & walk-in encapsulated crawl space
Last Agent to Sell the Property
Nagy Properties Brokerage Email: nagyrealty@gmail.com License #207960
Home Details
Home Type
- Single Family
Est. Annual Taxes
- $4,298
Year Built
- Built in 2009
Lot Details
- Property is zoned R20CUD
Parking
- 3 Car Attached Garage
- Attached Carport
Home Design
- Brick Exterior Construction
- Stone Veneer
Interior Spaces
- 2,708 Sq Ft Home
- 1-Story Property
- Open Floorplan
- Built-In Features
- Ceiling Fan
- Insulated Windows
- Pocket Doors
- Great Room with Fireplace
- Screened Porch
- Crawl Space
- Pull Down Stairs to Attic
Kitchen
- Breakfast Bar
- Double Oven
- Gas Cooktop
- Microwave
- Plumbed For Ice Maker
- Dishwasher
- Disposal
Flooring
- Wood
- Tile
Bedrooms and Bathrooms
- 3 Main Level Bedrooms
- Split Bedroom Floorplan
- Walk-In Closet
Utilities
- Central Air
- Heat Pump System
- Tankless Water Heater
- Septic Tank
Listing and Financial Details
- Assessor Parcel Number 4730-33-9205.000
Community Details
Overview
- Tremount Subdivision
Recreation
- Water Sports
Map
Home Values in the Area
Average Home Value in this Area
Property History
| Date | Event | Price | Change | Sq Ft Price |
|---|---|---|---|---|
| 03/27/2025 03/27/25 | Sold | $750,000 | -3.8% | $277 / Sq Ft |
| 02/28/2025 02/28/25 | Pending | -- | -- | -- |
| 11/17/2024 11/17/24 | Price Changed | $779,500 | -2.6% | $288 / Sq Ft |
| 11/15/2024 11/15/24 | For Sale | $800,000 | 0.0% | $295 / Sq Ft |
| 10/30/2024 10/30/24 | Pending | -- | -- | -- |
| 07/20/2024 07/20/24 | For Sale | $800,000 | -- | $295 / Sq Ft |
Tax History
| Year | Tax Paid | Tax Assessment Tax Assessment Total Assessment is a certain percentage of the fair market value that is determined by local assessors to be the total taxable value of land and additions on the property. | Land | Improvement |
|---|---|---|---|---|
| 2024 | $4,298 | $706,330 | $80,000 | $626,330 |
| 2023 | $4,298 | $706,330 | $80,000 | $626,330 |
Mortgage History
| Date | Status | Loan Amount | Loan Type |
|---|---|---|---|
| Open | $453,000 | New Conventional |
Deed History
| Date | Type | Sale Price | Title Company |
|---|---|---|---|
| Warranty Deed | $750,000 | None Listed On Document |
Similar Homes in Troutman, NC
Source: Canopy MLS (Canopy Realtor® Association)
MLS Number: 4158571
APN: 4730-33-9205.000
- 211 Honeycutt Rd
- 136 Bentley Ct Unit 10
- 134 Honeycutt Rd Unit 6
- 134 Honeycutt Rd Unit 5
- 134 Honeycutt Rd Unit 4
- 134 Honeycutt Rd Unit 3
- 134 Honeycutt Rd Unit 2
- 134 Honeycutt Rd Unit 1
- 120 Bentley Ct Unit 5
- 115 Bentley Ct Unit 15
- 127 Spring Oaks Dr
- 157 Silver Falls Dr
- 116 Emmaline Ct
- 110 Emmaline Ct
- 111 Cinder Ridge Ct
- 119 Cinder Ridge Ct
- 123 Emerald Creek Dr
- 126 Anchor Ln
- 118 Cinder Ridge Ct
- 1052 Perth Rd
