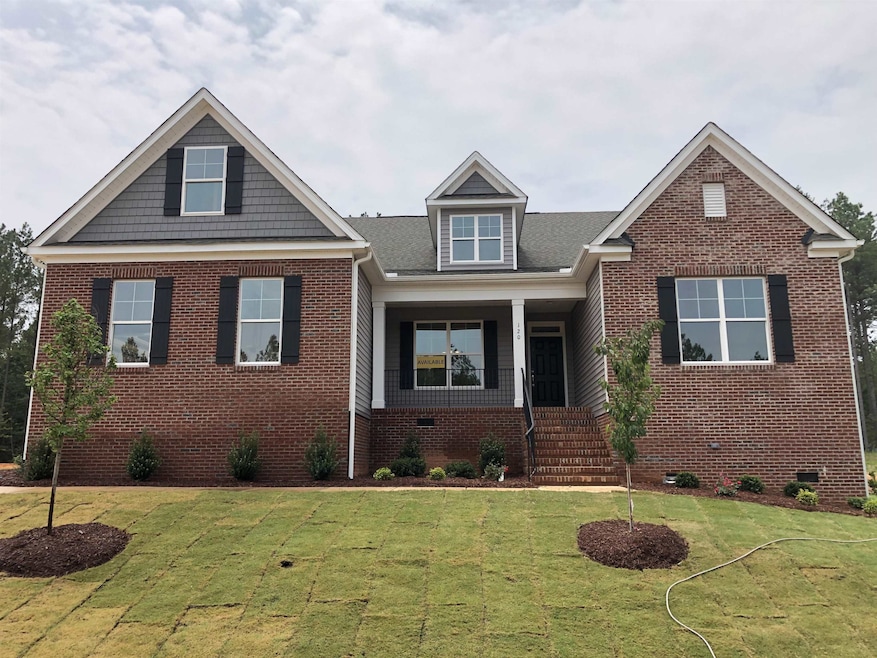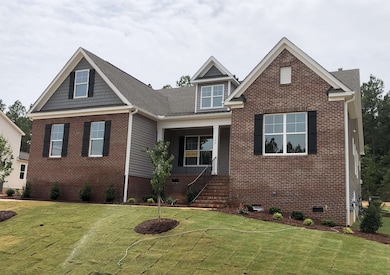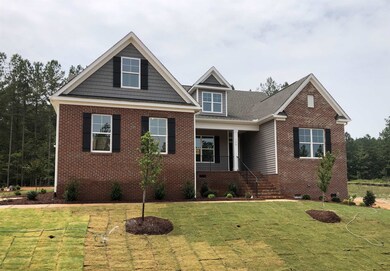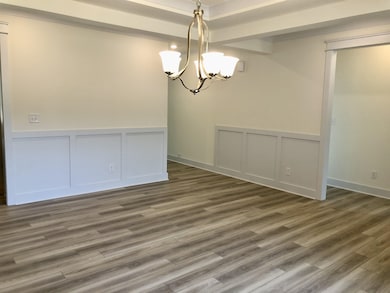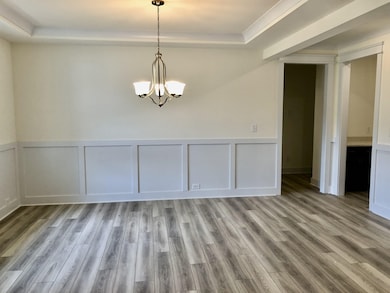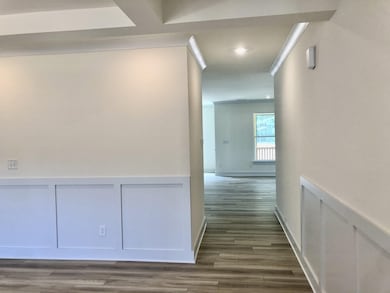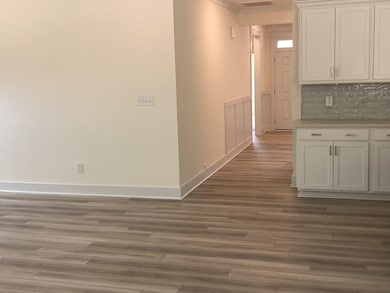
120 Ironwood Blvd Unit GH 29 Youngsville, NC 27596
Youngsville NeighborhoodEstimated payment $3,642/month
Highlights
- New Construction
- 1 Fireplace
- Breakfast Room
- Deck
- Screened Porch
- 2 Car Attached Garage
About This Home
$15,000 Towards CC with Pref Lender**
The Asheboro at Green Haven is a 4 BR, 3.5 BA Two-Story Ranch. Designer kitchen w/Benton white & sarsaparilla cabinets, Quartz & granite countertops, Butlers Pantry. The Primary Suite is on the first floor and has a luxury five-piece bathroom. Tray ceilings in dining room and primary suite. Deco windows in the breakfast area. Office could be ILO dining room. Fireplace in FR. Screened-in porch w/attached large deck. Oak tread stairs. 2nd floor Loft offers flexible space along with a 4th bedroom & Jack n Jill bath. Engineered Vinyl Plank floors. Large wooded lot. Definitely a must see!! Virtual tour is of a LIKE home.
Home Details
Home Type
- Single Family
Est. Annual Taxes
- $940
Year Built
- Built in 2023 | New Construction
HOA Fees
- $55 Monthly HOA Fees
Parking
- 2 Car Attached Garage
- Side Facing Garage
- Private Driveway
- 2 Open Parking Spaces
Home Design
- Brick or Stone Mason
- Pillar, Post or Pier Foundation
- Frame Construction
- Shingle Roof
- Vinyl Siding
- Stone
Interior Spaces
- 3,185 Sq Ft Home
- 1-Story Property
- 1 Fireplace
- Family Room
- Breakfast Room
- Dining Room
- Screened Porch
Flooring
- Carpet
- Tile
- Luxury Vinyl Tile
Bedrooms and Bathrooms
- 4 Bedrooms
Schools
- Youngsville Elementary School
- Cedar Creek Middle School
- Franklinton High School
Utilities
- Cooling System Powered By Gas
- Forced Air Zoned Heating and Cooling System
- Heating System Uses Natural Gas
- Gas Water Heater
- Septic Tank
Additional Features
- Deck
- 0.72 Acre Lot
Community Details
- Association fees include ground maintenance
- Pinnacle Resource Group Association, Phone Number (919) 874-5050
- The Retreat At Green Haven Subdivision
Listing and Financial Details
- Assessor Parcel Number 12443
Map
Home Values in the Area
Average Home Value in this Area
Tax History
| Year | Tax Paid | Tax Assessment Tax Assessment Total Assessment is a certain percentage of the fair market value that is determined by local assessors to be the total taxable value of land and additions on the property. | Land | Improvement |
|---|---|---|---|---|
| 2024 | $3,738 | $611,740 | $144,000 | $467,740 |
| 2023 | $830 | $94,230 | $80,000 | $14,230 |
| 2022 | $39 | $80,000 | $80,000 | $0 |
Property History
| Date | Event | Price | Change | Sq Ft Price |
|---|---|---|---|---|
| 04/14/2024 04/14/24 | Pending | -- | -- | -- |
| 01/03/2024 01/03/24 | For Sale | $629,900 | 0.0% | $198 / Sq Ft |
| 11/14/2023 11/14/23 | Pending | -- | -- | -- |
| 11/14/2023 11/14/23 | Price Changed | $629,900 | -3.1% | $198 / Sq Ft |
| 10/05/2023 10/05/23 | Price Changed | $649,900 | +1.6% | $204 / Sq Ft |
| 04/16/2023 04/16/23 | For Sale | $639,900 | -- | $201 / Sq Ft |
Deed History
| Date | Type | Sale Price | Title Company |
|---|---|---|---|
| Special Warranty Deed | $630,000 | None Listed On Document |
Mortgage History
| Date | Status | Loan Amount | Loan Type |
|---|---|---|---|
| Open | $478,330 | VA |
Similar Homes in Youngsville, NC
Source: Doorify MLS
MLS Number: 2505454
APN: 047495
- 135 Ironwood Blvd Unit 49
- 40 Long Needle Ct
- 15 Long Needle Ct Unit 38
- 25 Long Needle Ct Unit 37
- 35 Long Needle Ct Unit 36
- 40 Ironwood Blvd
- 135 Green Haven Blvd Unit Lot 1
- 150 Green Haven Blvd Unit Lot 67
- 145 Green Haven Blvd Unit Lot 83
- 220 Green Haven Blvd
- 15 Longwood Dr
- 95 Spanish Oak Dr
- 30 Spanish Oak Dr
- 95 Cherry Bark Dr
- 170 Cherry Bark Dr
- 55 Cherry Bark Ln
- 75 Cherry Bark Ln
- 135 Cherry Bark Ln
- 165 Cherry Bark Ln
- 65 Cherry Bark Ln
