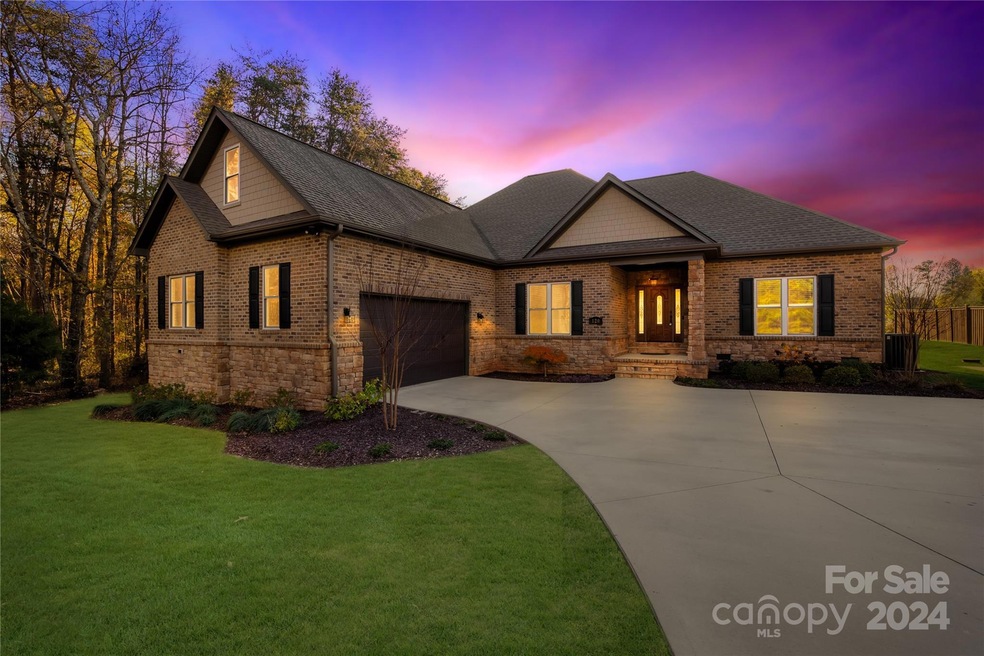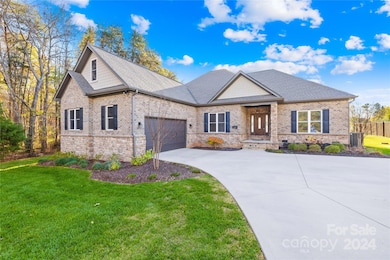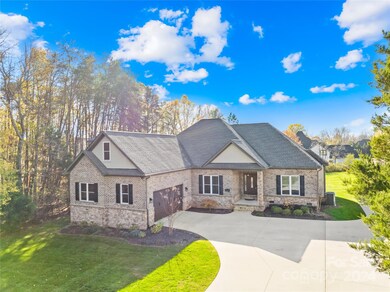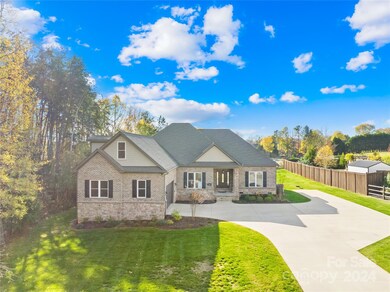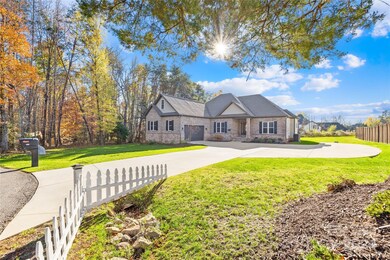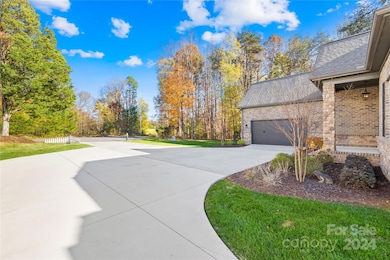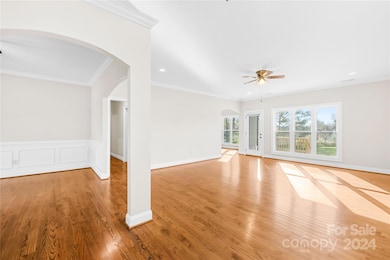
120 Jess Ct Mooresville, NC 28117
Troutman NeighborhoodHighlights
- Deck
- Ranch Style House
- Cul-De-Sac
- Lakeshore Elementary School Rated A-
- Wood Flooring
- Front Porch
About This Home
As of January 2025Beautiful brick ranch nestled on just over a half-acre at the end of a quiet cul-de-sac with NO HOA! Step inside to fresh paint throughout and an open split floorplan. Featuring a spacious primary bedroom with tray ceiling and bath with dual sinks, deep soaking tub, tile shower, and huge walk-in closet! The chef's delight kitchen boasts generously tall cabinets, granite countertops, stainless appliances, and breakfast bar. Cozy living room adorned with a stunning stone fireplace creating character and warmth. Bonus room with new carpet and full bathroom allows endless possibilities of additional space. Large 2 car garage and oversized driveway provide ample space for vehicles and toys. The professionally maintained lawn gives this home amazing curb appeal. There is even room in the backyard for a pool if desired! Conveniently located to schools, shopping, entertainment, restaurants, and major interstates. This home has it all!
Last Agent to Sell the Property
Keller Williams Unified Brokerage Email: kristitoler@kw.com License #319714

Home Details
Home Type
- Single Family
Est. Annual Taxes
- $3,423
Year Built
- Built in 2016
Lot Details
- Cul-De-Sac
- Cleared Lot
- Property is zoned RA
Parking
- 2 Car Attached Garage
- Garage Door Opener
- Driveway
Home Design
- Ranch Style House
- Stone Siding
- Four Sided Brick Exterior Elevation
- Hardboard
Interior Spaces
- Ceiling Fan
- Living Room with Fireplace
- Crawl Space
- Pull Down Stairs to Attic
Kitchen
- Electric Oven
- Gas Cooktop
- Microwave
- Dishwasher
- Disposal
Flooring
- Wood
- Tile
Bedrooms and Bathrooms
- 3 Main Level Bedrooms
Accessible Home Design
- Roll-in Shower
- Exterior Wheelchair Lift
Outdoor Features
- Deck
- Front Porch
Schools
- Lakeshore Elementary And Middle School
- Lake Norman High School
Utilities
- Central Air
- Vented Exhaust Fan
- Heat Pump System
- Electric Water Heater
- Septic Tank
Community Details
- Cedars Edge Subdivision
Listing and Financial Details
- Assessor Parcel Number 4648-42-5868.000
Map
Home Values in the Area
Average Home Value in this Area
Property History
| Date | Event | Price | Change | Sq Ft Price |
|---|---|---|---|---|
| 01/02/2025 01/02/25 | Sold | $649,000 | 0.0% | $239 / Sq Ft |
| 11/29/2024 11/29/24 | For Sale | $649,000 | +56.4% | $239 / Sq Ft |
| 11/26/2019 11/26/19 | Sold | $415,000 | 0.0% | $152 / Sq Ft |
| 10/15/2019 10/15/19 | Pending | -- | -- | -- |
| 08/31/2019 08/31/19 | Price Changed | $415,000 | -2.4% | $152 / Sq Ft |
| 07/21/2019 07/21/19 | Price Changed | $425,000 | -2.3% | $156 / Sq Ft |
| 06/23/2019 06/23/19 | For Sale | $435,000 | -- | $159 / Sq Ft |
Tax History
| Year | Tax Paid | Tax Assessment Tax Assessment Total Assessment is a certain percentage of the fair market value that is determined by local assessors to be the total taxable value of land and additions on the property. | Land | Improvement |
|---|---|---|---|---|
| 2024 | $3,423 | $570,020 | $100,000 | $470,020 |
| 2023 | $3,423 | $570,020 | $100,000 | $470,020 |
| 2022 | $2,368 | $367,760 | $65,000 | $302,760 |
| 2021 | $2,364 | $367,760 | $65,000 | $302,760 |
| 2020 | $2,364 | $367,760 | $65,000 | $302,760 |
| 2019 | $2,281 | $372,400 | $65,000 | $307,400 |
| 2018 | $2,241 | $366,300 | $30,000 | $336,300 |
| 2017 | $2,241 | $366,300 | $30,000 | $336,300 |
| 2016 | $179 | $30,000 | $30,000 | $0 |
| 2015 | $179 | $30,000 | $30,000 | $0 |
| 2014 | $167 | $30,000 | $30,000 | $0 |
Mortgage History
| Date | Status | Loan Amount | Loan Type |
|---|---|---|---|
| Open | $391,000 | New Conventional | |
| Closed | $394,250 | New Conventional | |
| Previous Owner | $310,400 | New Conventional | |
| Previous Owner | $300,000 | Construction |
Deed History
| Date | Type | Sale Price | Title Company |
|---|---|---|---|
| Warranty Deed | $415,000 | None Available | |
| Warranty Deed | $388,000 | None Available | |
| Warranty Deed | -- | None Available |
Similar Homes in Mooresville, NC
Source: Canopy MLS (Canopy Realtor® Association)
MLS Number: 4203345
APN: 4648-42-5868.000
- 129 Hunts Landing Dr
- 116 Hunts Landing Dr
- 110 Hunts Landing Dr
- 124 Cedar Woods Dr
- 125 Cherokee Dr
- 117 Tomahawk Dr
- 000 Bluefield Rd
- 204 Bluefield Rd
- 114 Tomahawk Dr
- 286 Glencoe Ln
- 121 Hanks Bluff Dr
- 127 Castle Dr
- 119 W Maranta Rd
- 148 Castle Dr
- 106 Chase Water Dr
- 124 Rosebay Dr
- 170 W Maranta Rd
- 180 Twin Sisters Ln
- 477 Big Indian Loop
- 172 Foxtail Dr
