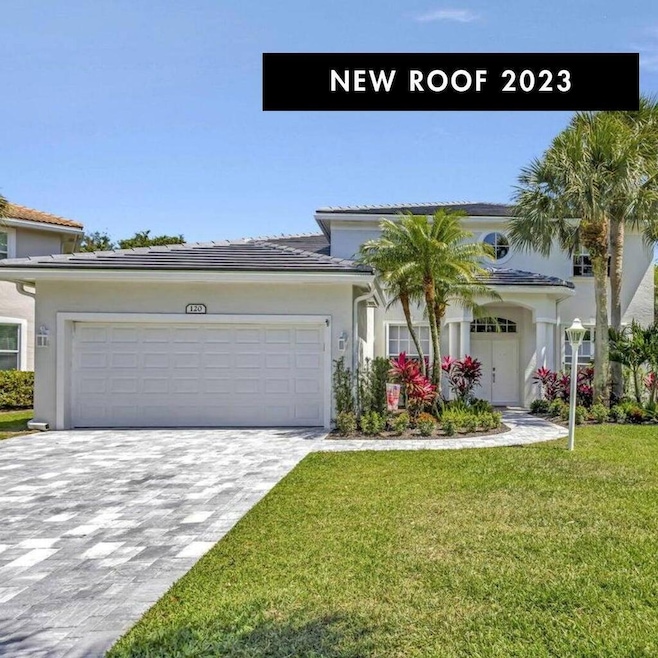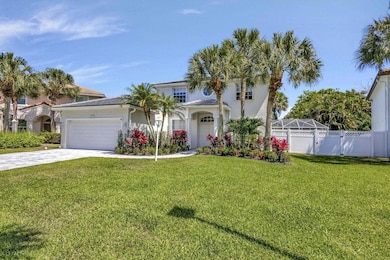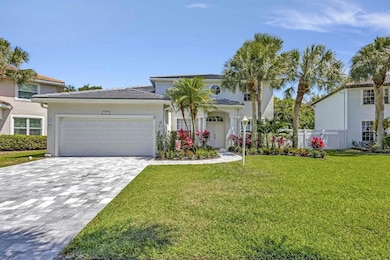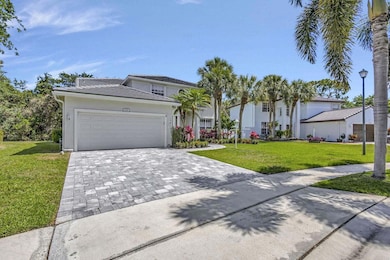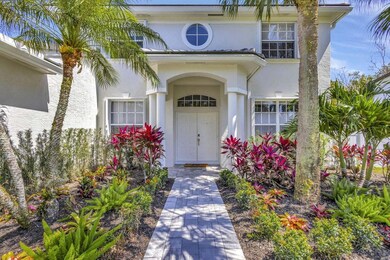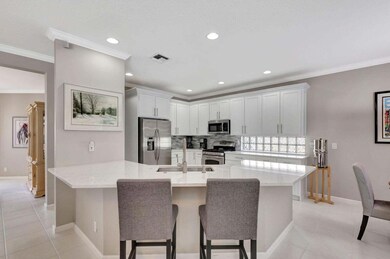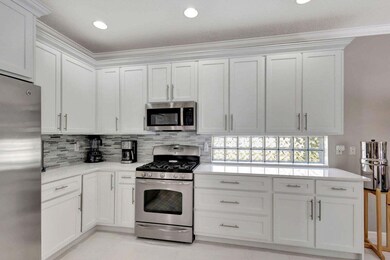
120 Jones Creek Dr Jupiter, FL 33458
Maplewood NeighborhoodEstimated payment $7,122/month
Highlights
- Private Pool
- Gated Community
- Garden View
- Independence Middle School Rated A-
- Roman Tub
- Mediterranean Architecture
About This Home
Move-In Ready 5-Bedroom Home in the Heart of Jupiter!Welcome to your dream home! This beautifully updated 5-bedroom, 3-full-bathroom home is situated in a family-friendly gated community that offers convenience and charm. With its prime location, you'll enjoy being close to everything--including walking distance to top-rated elementary and high schools.Key Features:Spacious Open Floor Plan: Perfect for entertaining and embracing the Florida lifestyle.Expansive Outdoor Living: Step onto the oversized 600 sq. ft. screened and covered patio, ideal for year-round gatherings or relaxing in the shade.Guest-Friendly Design: A downstairs bedroom with a full bath offers flexibility for visiting family, guests, or even as a nanny suite.
Home Details
Home Type
- Single Family
Est. Annual Taxes
- $6,811
Year Built
- Built in 1998
Lot Details
- 0.26 Acre Lot
- Sprinkler System
- Property is zoned R2(cit
HOA Fees
- $275 Monthly HOA Fees
Parking
- 2 Car Attached Garage
- Garage Door Opener
- Driveway
Home Design
- Mediterranean Architecture
- Concrete Roof
Interior Spaces
- 2,967 Sq Ft Home
- 2-Story Property
- Ceiling Fan
- Double Hung Metal Windows
- Sliding Windows
- Entrance Foyer
- Family Room
- Formal Dining Room
- Den
- Garden Views
- Pull Down Stairs to Attic
- Security Gate
Kitchen
- Breakfast Area or Nook
- Gas Range
- Microwave
- Dishwasher
- Disposal
Flooring
- Carpet
- Laminate
- Tile
Bedrooms and Bathrooms
- 5 Bedrooms
- Split Bedroom Floorplan
- Walk-In Closet
- In-Law or Guest Suite
- 3 Full Bathrooms
- Dual Sinks
- Roman Tub
- Separate Shower in Primary Bathroom
Laundry
- Laundry Room
- Dryer
- Washer
Outdoor Features
- Private Pool
- Patio
Schools
- Jerry Thomas Elementary School
- Independence Middle School
- Jupiter High School
Utilities
- Central Heating and Cooling System
- Gas Water Heater
- Cable TV Available
Listing and Financial Details
- Assessor Parcel Number 30424111230000080
Community Details
Overview
- Association fees include common areas, cable TV, ground maintenance, pool(s)
- Maple Island Subdivision
Recreation
- Community Pool
- Park
- Trails
Security
- Gated Community
Map
Home Values in the Area
Average Home Value in this Area
Tax History
| Year | Tax Paid | Tax Assessment Tax Assessment Total Assessment is a certain percentage of the fair market value that is determined by local assessors to be the total taxable value of land and additions on the property. | Land | Improvement |
|---|---|---|---|---|
| 2024 | $6,905 | $435,187 | -- | -- |
| 2023 | $6,811 | $422,512 | $0 | $0 |
| 2022 | $6,811 | $410,206 | $0 | $0 |
| 2021 | $6,766 | $398,258 | $0 | $0 |
| 2020 | $6,765 | $392,759 | $0 | $0 |
| 2019 | $6,688 | $383,929 | $0 | $0 |
| 2018 | $6,362 | $376,770 | $0 | $0 |
| 2017 | $6,350 | $369,021 | $0 | $0 |
| 2016 | $6,369 | $361,431 | $0 | $0 |
| 2015 | $6,529 | $358,919 | $0 | $0 |
| 2014 | $6,620 | $356,070 | $0 | $0 |
Property History
| Date | Event | Price | Change | Sq Ft Price |
|---|---|---|---|---|
| 03/31/2025 03/31/25 | Price Changed | $1,125,000 | -1.3% | $379 / Sq Ft |
| 03/12/2025 03/12/25 | Price Changed | $1,140,000 | -0.9% | $384 / Sq Ft |
| 02/27/2025 02/27/25 | Price Changed | $1,150,000 | -0.6% | $388 / Sq Ft |
| 02/20/2025 02/20/25 | Price Changed | $1,157,000 | -0.2% | $390 / Sq Ft |
| 02/11/2025 02/11/25 | Price Changed | $1,159,000 | -0.5% | $391 / Sq Ft |
| 01/24/2025 01/24/25 | Price Changed | $1,165,000 | -0.3% | $393 / Sq Ft |
| 01/03/2025 01/03/25 | Price Changed | $1,169,000 | -0.5% | $394 / Sq Ft |
| 12/20/2024 12/20/24 | Price Changed | $1,175,000 | -0.1% | $396 / Sq Ft |
| 12/12/2024 12/12/24 | Price Changed | $1,176,000 | -0.1% | $396 / Sq Ft |
| 11/21/2024 11/21/24 | Price Changed | $1,177,000 | -0.2% | $397 / Sq Ft |
| 10/12/2024 10/12/24 | For Sale | $1,179,000 | -- | $397 / Sq Ft |
Deed History
| Date | Type | Sale Price | Title Company |
|---|---|---|---|
| Special Warranty Deed | $327,000 | Attorney | |
| Trustee Deed | -- | Attorney | |
| Warranty Deed | $589,900 | National Title & Escrow Serv | |
| Warranty Deed | $268,900 | -- |
Mortgage History
| Date | Status | Loan Amount | Loan Type |
|---|---|---|---|
| Open | $217,000 | No Value Available | |
| Closed | $224,000 | New Conventional | |
| Previous Owner | $261,600 | New Conventional | |
| Previous Owner | $79,600 | Small Business Administration | |
| Previous Owner | $589,900 | Fannie Mae Freddie Mac | |
| Previous Owner | $210,000 | Unknown | |
| Previous Owner | $50,000 | Credit Line Revolving | |
| Previous Owner | $215,000 | New Conventional |
Similar Homes in the area
Source: BeachesMLS
MLS Number: R11028107
APN: 30-42-41-11-23-000-0080
- 113 Caballo Ln
- 130 Jones Creek Dr
- 105 Weomi Ln
- 103 Timber Ln
- 111 Waterbridge Ln
- 209 Birkdale Ln
- 1002 Mohican Blvd
- 992 Mohican Blvd
- 108 Toteka Cir
- 106 Toteka Cir
- 1009 Mohican Blvd
- 105 Via Catalunha
- 112 Lanitee Cir
- 119 Hawksbill Way
- 185 Birkdale Ln
- 126 Sota Dr
- 1206 Mohican Blvd
- 195 Via Veracruz
- 102 Nocossa Cir
- 147 Sota Dr
