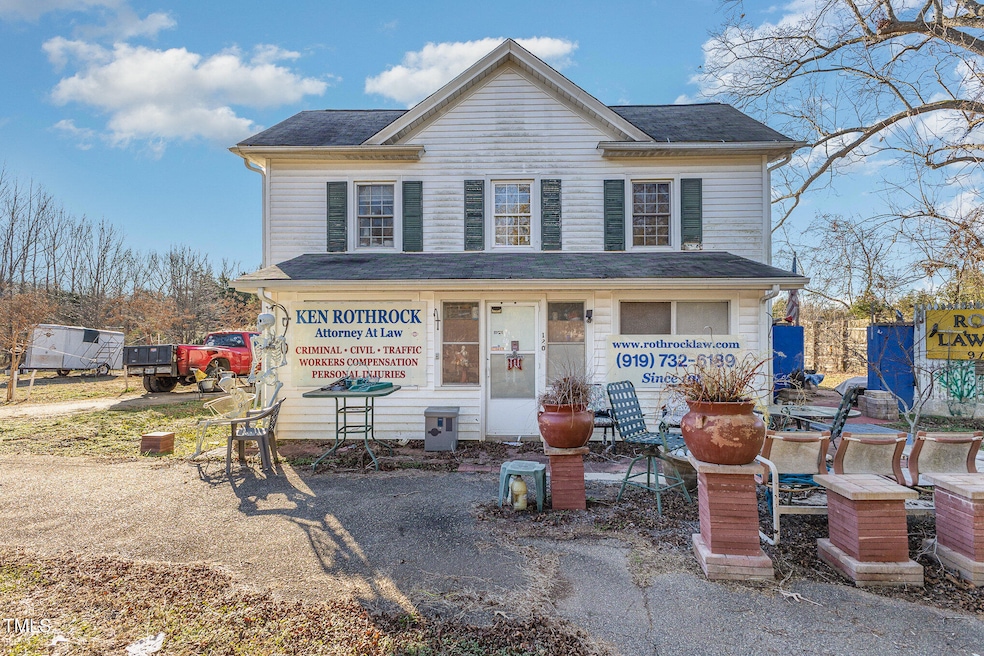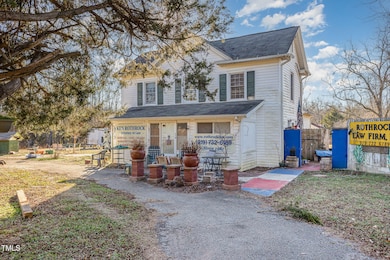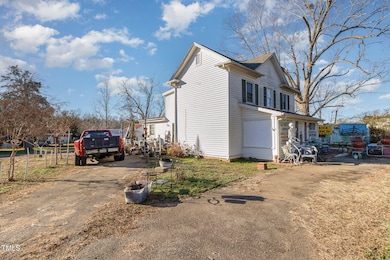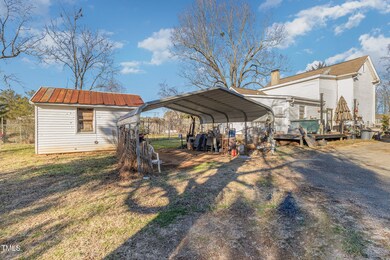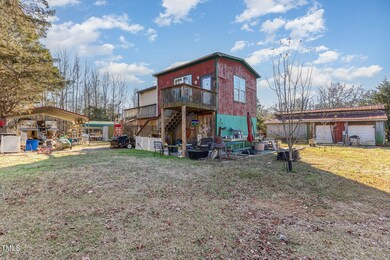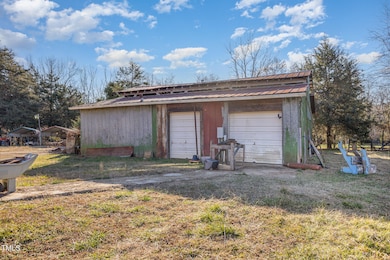
120 Lake Orange Rd Hillsborough, NC 27278
Cedar Grove NeighborhoodEstimated payment $1,876/month
Total Views
13,037
2
Beds
2
Baths
1,934
Sq Ft
$160
Price per Sq Ft
Highlights
- Traditional Architecture
- No HOA
- Laundry Room
- Finished Attic
- Living Room
- Central Heating and Cooling System
About This Home
Unique opportunity in the heart of Hillsborough! You will not believe this property, with over 2 acres of land and several outbuildings, the potential is endless! Inside of the home, you will find 2 bedrooms and 2 and a half baths ready for you to make your own! The expansive backyard offers both privacy and function, with the outbuildings ready for customization. This property has so much to offer!
Home Details
Home Type
- Single Family
Est. Annual Taxes
- $1,758
Year Built
- Built in 1930
Lot Details
- 2.35 Acre Lot
Home Design
- Traditional Architecture
- Shingle Roof
- Wood Siding
- Vinyl Siding
- Lead Paint Disclosure
Interior Spaces
- 1,934 Sq Ft Home
- 2-Story Property
- Family Room
- Living Room
- Dining Room
- Finished Attic
- Laundry Room
Flooring
- Carpet
- Vinyl
Bedrooms and Bathrooms
- 2 Bedrooms
- 2 Full Bathrooms
Parking
- 2 Parking Spaces
- 2 Open Parking Spaces
Schools
- Central Elementary School
- Gravelly Hill Middle School
- Orange High School
Utilities
- Central Heating and Cooling System
- Well
- Septic Tank
Community Details
- No Home Owners Association
Listing and Financial Details
- Assessor Parcel Number 9867232875
Map
Create a Home Valuation Report for This Property
The Home Valuation Report is an in-depth analysis detailing your home's value as well as a comparison with similar homes in the area
Home Values in the Area
Average Home Value in this Area
Tax History
| Year | Tax Paid | Tax Assessment Tax Assessment Total Assessment is a certain percentage of the fair market value that is determined by local assessors to be the total taxable value of land and additions on the property. | Land | Improvement |
|---|---|---|---|---|
| 2024 | $1,966 | $187,000 | $46,900 | $140,100 |
| 2023 | $1,900 | $187,000 | $46,900 | $140,100 |
| 2022 | $1,770 | $175,800 | $46,900 | $128,900 |
| 2021 | $1,748 | $175,800 | $46,900 | $128,900 |
| 2020 | $1,725 | $164,400 | $44,900 | $119,500 |
| 2018 | $1,680 | $164,400 | $44,900 | $119,500 |
| 2017 | $1,659 | $164,400 | $44,900 | $119,500 |
| 2016 | $1,659 | $161,353 | $43,586 | $117,767 |
| 2015 | $1,659 | $161,353 | $43,586 | $117,767 |
| 2014 | $1,622 | $161,353 | $43,586 | $117,767 |
Source: Public Records
Property History
| Date | Event | Price | Change | Sq Ft Price |
|---|---|---|---|---|
| 04/06/2025 04/06/25 | Pending | -- | -- | -- |
| 03/06/2025 03/06/25 | For Sale | $309,900 | -- | $160 / Sq Ft |
Source: Doorify MLS
Deed History
| Date | Type | Sale Price | Title Company |
|---|---|---|---|
| Deed | $162,700 | -- |
Source: Public Records
Mortgage History
| Date | Status | Loan Amount | Loan Type |
|---|---|---|---|
| Open | $183,500 | Unknown | |
| Closed | $53,600 | Credit Line Revolving | |
| Closed | $22,000 | Credit Line Revolving |
Source: Public Records
Similar Homes in Hillsborough, NC
Source: Doorify MLS
MLS Number: 10080642
APN: 9867232875
Nearby Homes
- 000 Canaan Cir
- 00 Canaan Cir
- 707 Sinai Cir
- 2 Deer Run Trail
- 1 Deer Run Trail
- 4 & 5 Deer Run Trail
- 4416 Arrowhead Trail
- 0 Arrowhead Trail
- 4140 Henry Meadows Ln
- 613 Hamecon Place
- 1018 Lakeview Dr
- 2800 Coleman Loop Rd
- 0006 Tallulah Loop Ln
- 5121 Eno Cemetery Rd
- 0001 Luke Ln
- 240 Carr Store Rd
- 0009 Tallulah Loop Ln
- 0 Sawmill Rd
- 2319 N Carolina 86
- Lot 10 Bellechase Rd
