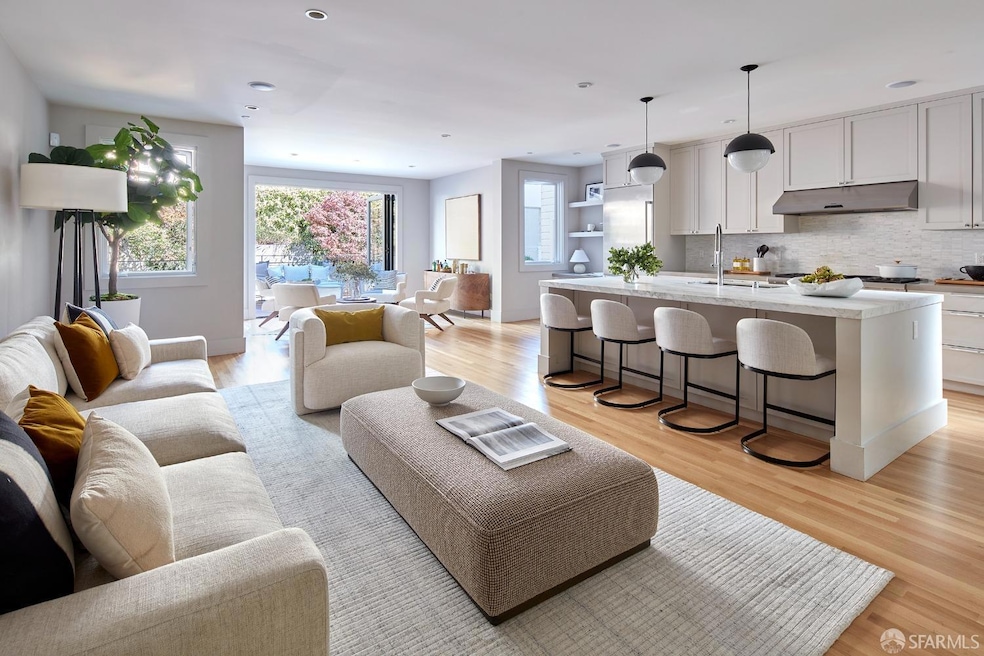
120 Lake St San Francisco, CA 94118
Presidio Heights NeighborhoodHighlights
- On Golf Course
- Rooftop Deck
- Sitting Area In Primary Bedroom
- Sutro Elementary School Rated A-
- Two Primary Bedrooms
- Built-In Refrigerator
About This Home
As of October 2024Luxury on Lake Street! This sleek and spacious residence offers 4 bedrooms, 4.5 bathrooms and has been exquisitely designed in a modern, yet timeless style, with a wood and glass staircase connecting all levels. The stunning design blends the finest materials and designer finishes giving the home an aura of sophistication and livability. The main floor features a bright open kitchen/family room with top of the-line stainless steel appliances and a central marble island. The kitchen/family room offers floor-to-ceiling sliding doors that open to a walk-out deck and garden. A pantry/wet bar, dining area and formal living room complete this level. The top floor showcases a luxurious primary bedroom with walk-in closet and gorgeous en-suite marble bathroom. Down the hall is a large laundry room and two additional bedrooms with full and generous en-suite bathrooms. Skylights and oversized windows provide abundant natural light throughout the home, and especially on the upper level. The lower floor includes a guest suite, with a separate kitchenette, and full bath. 2-Car, garage parking. Ideally located just blocks from The Presidio, Mountain Lake Park and Playground, Presidio Golf Course and the shops and restaurants of Sacramento, California, and Clement Streets. A must-see!
Home Details
Home Type
- Single Family
Year Built
- Built in 1922 | Remodeled
Lot Details
- 2,604 Sq Ft Lot
- On Golf Course
- Back Yard Fenced
Parking
- 2 Car Garage
- Tandem Parking
- Garage Door Opener
Home Design
- Contemporary Architecture
Interior Spaces
- 4,565 Sq Ft Home
- 3-Story Property
- Wet Bar
- Skylights in Kitchen
- Gas Log Fireplace
- Great Room
- Family Room Off Kitchen
- Living Room with Attached Deck
- Wood Flooring
Kitchen
- Breakfast Area or Nook
- Butlers Pantry
- Built-In Gas Oven
- Built-In Gas Range
- Range Hood
- Built-In Refrigerator
- Dishwasher
- Wine Refrigerator
- Kitchen Island
- Marble Countertops
- Disposal
Bedrooms and Bathrooms
- Sitting Area In Primary Bedroom
- Primary Bedroom Upstairs
- Double Master Bedroom
- Walk-In Closet
- Maid or Guest Quarters
- Marble Bathroom Countertops
- Dual Vanity Sinks in Primary Bathroom
- Jetted Tub in Primary Bathroom
- Separate Shower
Laundry
- Laundry Room
- Dryer
- Washer
Outdoor Features
- Rooftop Deck
- Rear Porch
Community Details
- Low-Rise Condominium
Listing and Financial Details
- Assessor Parcel Number 1355-014
Map
Home Values in the Area
Average Home Value in this Area
Property History
| Date | Event | Price | Change | Sq Ft Price |
|---|---|---|---|---|
| 10/29/2024 10/29/24 | Sold | $4,875,000 | +7.1% | $1,068 / Sq Ft |
| 10/10/2024 10/10/24 | Pending | -- | -- | -- |
| 10/04/2024 10/04/24 | For Sale | $4,550,000 | +181.7% | $997 / Sq Ft |
| 08/07/2012 08/07/12 | Sold | $1,615,000 | 0.0% | $513 / Sq Ft |
| 07/26/2012 07/26/12 | Pending | -- | -- | -- |
| 07/05/2012 07/05/12 | For Sale | $1,615,000 | -- | $513 / Sq Ft |
Similar Homes in San Francisco, CA
Source: San Francisco Association of REALTORS® MLS
MLS Number: 424070907
APN: 1355 -014
- 3967 Sacramento St
- 159 4th Ave Unit 6
- 61 5th Ave
- 109 Cornwall St
- 41 Palm Ave
- 36 Palm Ave
- 3234 Clement St
- 630 Lake St
- 3657 California St
- 3720 Sacramento St Unit 5
- 3647 California St
- 3645 California St
- 64 Parker Ave
- 254 8th Ave
- 3699 Washington St
- 347 5th Ave Unit 4
- 347 5th Ave Unit 3
- 342 Spruce St
- 352 6th Ave
- 166 10th Ave
