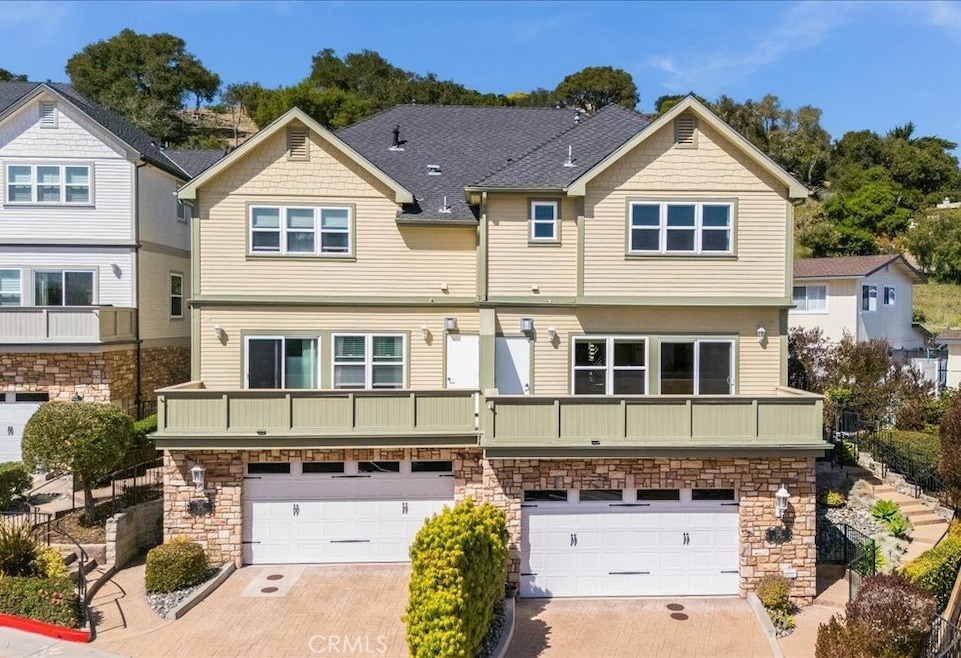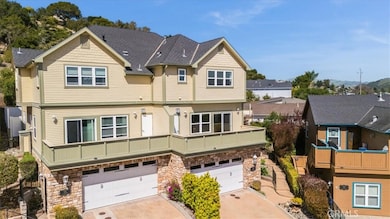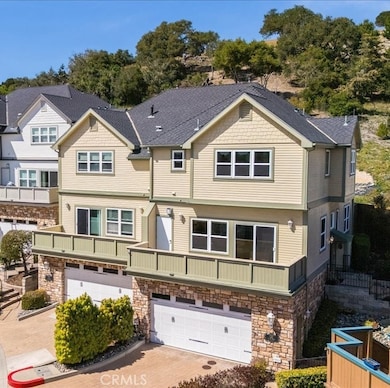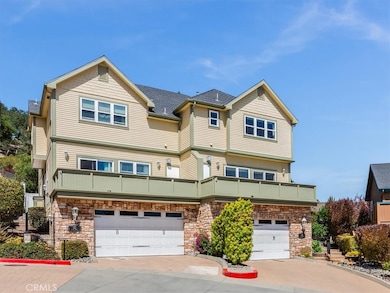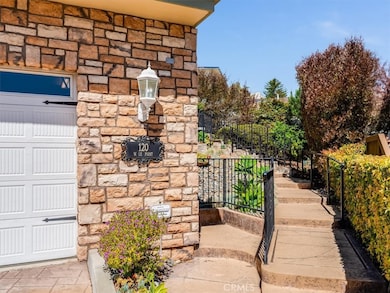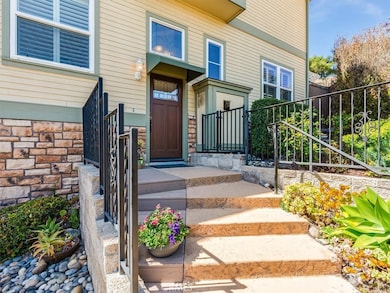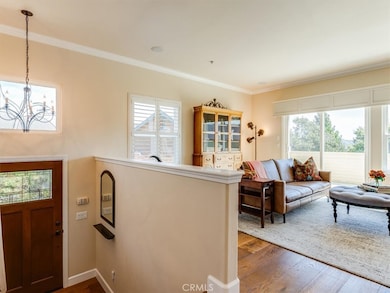
120 Le Point St Arroyo Grande, CA 93420
Estimated payment $6,374/month
Highlights
- Ocean View
- Primary Bedroom Suite
- Craftsman Architecture
- Ocean View Elementary School Rated A-
- Dual Staircase
- 3-minute walk to Centennial Park
About This Home
Nestled in an exclusive enclave of just six distinctive homes, this beautifully crafted residence offers the perfect blend of elegance and convenience just moments from the vibrant Village of Arroyo Grande.
Upon entry, you’ll immediately notice the exceptional craftsmanship, from detailed crown molding to the thoughtfully designed built-ins and gas fireplace in the living area. A wall of expansive windows captures panoramic views of the hillside, coastal dunes, and the ocean beyond, while the adjacent deck invites relaxed evenings and stargazing under the Central Coast sky.
The open-concept living space flows seamlessly into a well-appointed cook’s kitchen, ideal for entertaining. A slightly elevated dining counter allows guests to interact with the chef or enjoy a casual meal. Granite countertops, high-end appliances, and an abundance of cabinetry with above and under LED lighting create both a functional and elegant culinary space. The dining area features built-in cabinetry with stemware racks and wine storage.
Upstairs, you’ll find two spacious bedroom suites. The primary suite is filled with natural light and offers sweeping ocean views. Its en-suite bathroom features a soaking tub, glass-enclosed shower, dual sinks, and a custom California Closets wardrobe. The second bedroom—also generously sized—includes seating space, a California Closets system, and its own stylish en-suite with a glass-enclosed shower.
Conveniently located on the same level is a full laundry room with built-in storage and folding counters.
The lower level is a delightful bonus—featuring soaring ceilings, a large open space, and incredible versatility. With a wet bar, wide counters, generous storage, and a full bathroom, this area is perfect for a media room, office, or even an additional bedroom. Three spacious closets provide ample storage and flexibility. At this level access to a two-car garage with pebble epoxy finish, high ceilings, custom-built-in cabinets, and a very large storage closet.
Step outside to your private garden retreat. The patio, accessed from the dining room, extends your living space and features a shaded pergola perfect for relaxing amidst lush landscaping.
This exceptional location offers quick freeway access and is just minutes from the charming shops, eateries, and services of the Village. Embrace the Central Coast lifestyle, beaches, wineries, and outdoor adventures all within easy reach.
Welcome home—you’re going to love living here!
Home Details
Home Type
- Single Family
Est. Annual Taxes
- $7,917
Year Built
- Built in 2007
Lot Details
- 2,900 Sq Ft Lot
- Property fronts a private road
- Wrought Iron Fence
- Property is zoned VC
HOA Fees
- $272 Monthly HOA Fees
Parking
- 2 Car Attached Garage
- Up Slope from Street
Property Views
- Ocean
- City Lights
- Peek-A-Boo
Home Design
- Craftsman Architecture
- Turnkey
- Planned Development
- Slab Foundation
- Fire Rated Drywall
- Composition Roof
Interior Spaces
- 2,174 Sq Ft Home
- 3-Story Property
- Central Vacuum
- Dual Staircase
- Plantation Shutters
- Custom Window Coverings
- Sliding Doors
- Family Room
- Living Room with Fireplace
- Living Room with Attached Deck
Kitchen
- Eat-In Kitchen
- Breakfast Bar
- Gas Cooktop
- Microwave
- Dishwasher
- Kitchen Island
- Granite Countertops
- Disposal
Flooring
- Wood
- Carpet
Bedrooms and Bathrooms
- 3 Bedrooms
- All Upper Level Bedrooms
- Primary Bedroom Suite
- Double Master Bedroom
- Walk-In Closet
- Dual Vanity Sinks in Primary Bathroom
- Soaking Tub
- Separate Shower
- Exhaust Fan In Bathroom
Laundry
- Laundry Room
- Dryer
- Washer
- 220 Volts In Laundry
Outdoor Features
- Open Patio
- Exterior Lighting
- Rain Gutters
Utilities
- Forced Air Heating System
- Tankless Water Heater
- Water Softener
- Cable TV Available
Listing and Financial Details
- Tax Lot 6
- Tax Tract Number 2669
- Assessor Parcel Number 007193006
- $8,011 per year additional tax assessments
Community Details
Overview
- Lepointe Owners Association, Phone Number (805) 544-9093
- Management Trust HOA
Security
- Resident Manager or Management On Site
Map
Home Values in the Area
Average Home Value in this Area
Tax History
| Year | Tax Paid | Tax Assessment Tax Assessment Total Assessment is a certain percentage of the fair market value that is determined by local assessors to be the total taxable value of land and additions on the property. | Land | Improvement |
|---|---|---|---|---|
| 2024 | $7,917 | $766,201 | $386,320 | $379,881 |
| 2023 | $7,917 | $751,179 | $378,746 | $372,433 |
| 2022 | $7,796 | $736,451 | $371,320 | $365,131 |
| 2021 | $7,780 | $722,012 | $364,040 | $357,972 |
| 2020 | $7,690 | $714,610 | $360,308 | $354,302 |
| 2019 | $6,680 | $614,000 | $310,000 | $304,000 |
| 2018 | $6,732 | $614,000 | $310,000 | $304,000 |
| 2017 | $6,553 | $596,000 | $300,000 | $296,000 |
| 2016 | $5,649 | $534,000 | $270,000 | $264,000 |
| 2015 | $5,688 | $534,000 | $270,000 | $264,000 |
| 2014 | $5,591 | $534,000 | $270,000 | $264,000 |
Property History
| Date | Event | Price | Change | Sq Ft Price |
|---|---|---|---|---|
| 04/17/2025 04/17/25 | For Sale | $975,000 | -- | $448 / Sq Ft |
Deed History
| Date | Type | Sale Price | Title Company |
|---|---|---|---|
| Interfamily Deed Transfer | -- | None Available | |
| Interfamily Deed Transfer | -- | None Available | |
| Interfamily Deed Transfer | -- | None Available | |
| Grant Deed | $595,000 | Fidelity National Title Co |
Mortgage History
| Date | Status | Loan Amount | Loan Type |
|---|---|---|---|
| Previous Owner | $200,000 | Unknown | |
| Previous Owner | $557,000 | Construction |
Similar Homes in Arroyo Grande, CA
Source: California Regional Multiple Listing Service (CRMLS)
MLS Number: SC25077361
APN: 007-193-006
- 105 Le Point St
- 324 Short St
- 210 Rodeo Dr
- 525 May St
- 191 Tally Ho Rd
- 414 E Grand Ave
- 418 E Grand Ave
- 422 E Grand Ave
- 555 Le Point St
- 323 Bell St
- 508 Launa Ln
- 715 Cornwall Ave
- 220 Oakwood Ct
- 413 Via Bandolero
- 950 Huasna Rd Unit 13
- 950 Huasna Rd Unit 48
- 200 Orchid Ln
- 226 Salida Del Sol
- 279 Tempus Cir
- 250 Stagecoach Rd
