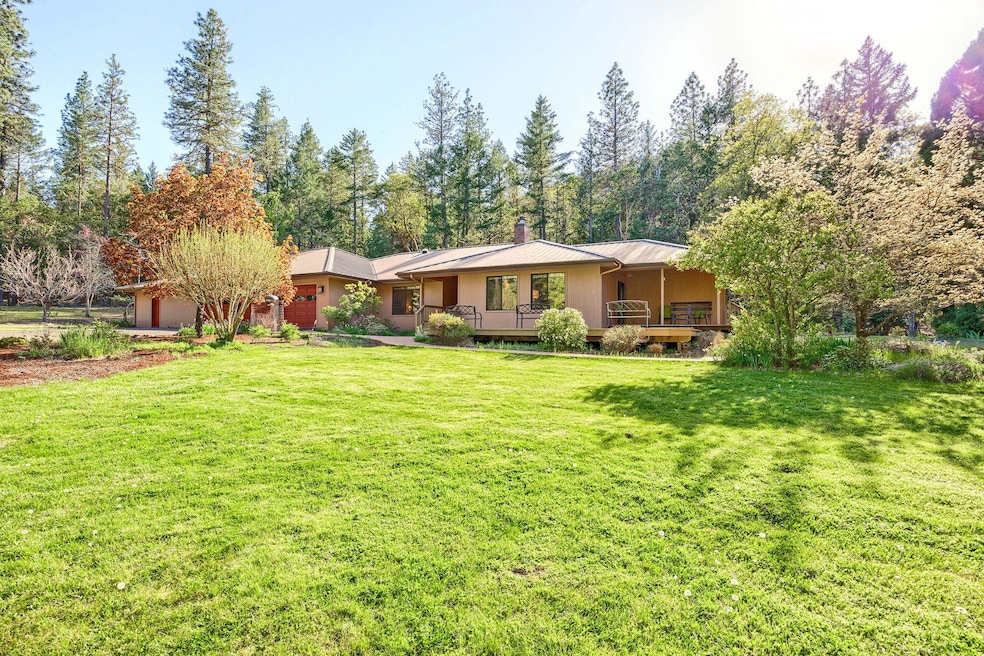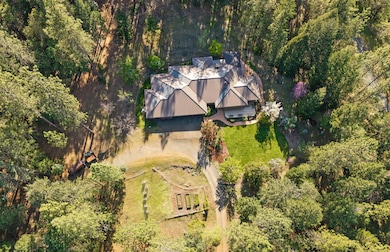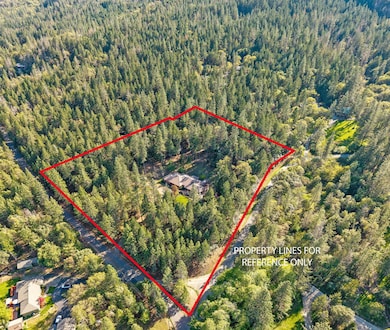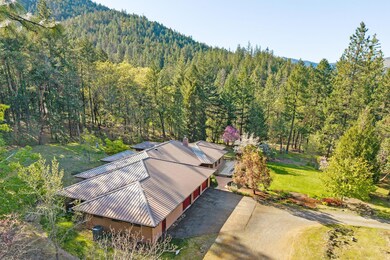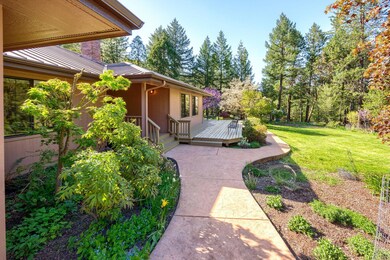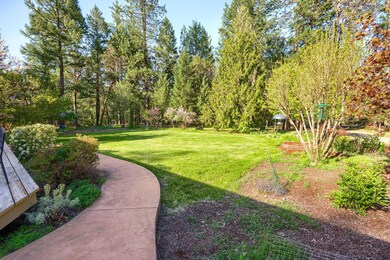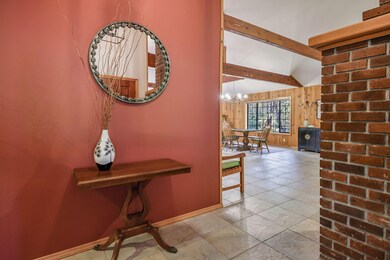
120 Lomas Rd Jacksonville, OR 97530
Estimated payment $5,354/month
Highlights
- Horse Property
- Open Floorplan
- Territorial View
- RV Access or Parking
- Wooded Lot
- Vaulted Ceiling
About This Home
You will feel immediately at home in this custom home 15 minutes from Jacksonville near the Applegate River. The house sits on over 7 acres in a private sun-filled location w/ both open lawn & forest views. Incorporating high ceilings & spacious rms, this home captures you w/ the details that turn a house into a home. The house features main flr living w/ an open concept flrplan, & the primary suite has a private covered patio overlooking the park-like backyard, an ensuite bath & large walk-in closet. The living rm is anchored w/ a woodstove & is open to dining rm & kitchen, which has been completely updated w/ quartz counters, bar seating, stainless appliances, & a large pantry. A huge mud/laundry rm adjoins the 936 sf 3 car garage w/ a storage loft & 546 sf workshop. The house also includes two additional bedrms, full bath, & an office & sunrm. Patio areas on 3 sides follow seasonal sun/shade, taking advantage of the privacy, serenity & abundant wildlife this property has to offer.
Home Details
Home Type
- Single Family
Est. Annual Taxes
- $5,486
Year Built
- Built in 1990
Lot Details
- 7.35 Acre Lot
- Landscaped
- Corner Lot
- Level Lot
- Front and Back Yard Sprinklers
- Sprinklers on Timer
- Wooded Lot
- Garden
- Property is zoned RR-00, RR-00
Parking
- 3 Car Garage
- Workshop in Garage
- Garage Door Opener
- Gravel Driveway
- RV Access or Parking
Property Views
- Territorial
- Neighborhood
Home Design
- Ranch Style House
- Frame Construction
- Metal Roof
- Concrete Perimeter Foundation
Interior Spaces
- 2,918 Sq Ft Home
- Open Floorplan
- Vaulted Ceiling
- Ceiling Fan
- Skylights
- Wood Burning Fireplace
- Double Pane Windows
- Great Room with Fireplace
- Family Room
- Dining Room
- Home Office
- Bonus Room
- Laundry Room
Kitchen
- Range with Range Hood
- Disposal
Flooring
- Carpet
- Tile
Bedrooms and Bathrooms
- 3 Bedrooms
- Walk-In Closet
- 2 Full Bathrooms
- Bathtub Includes Tile Surround
- Solar Tube
Home Security
- Carbon Monoxide Detectors
- Fire and Smoke Detector
Outdoor Features
- Horse Property
Schools
- Ruch Outdoor Community Elementary And Middle School
- South Medford High School
Utilities
- Central Air
- Space Heater
- Heating System Uses Wood
- Heat Pump System
- Well
- Water Purifier
- Water Softener
- Septic Tank
- Leach Field
- Cable TV Available
Community Details
- No Home Owners Association
Listing and Financial Details
- Tax Lot 1303
- Assessor Parcel Number 10476204
Map
Home Values in the Area
Average Home Value in this Area
Tax History
| Year | Tax Paid | Tax Assessment Tax Assessment Total Assessment is a certain percentage of the fair market value that is determined by local assessors to be the total taxable value of land and additions on the property. | Land | Improvement |
|---|---|---|---|---|
| 2024 | $5,486 | $441,361 | $155,091 | $286,270 |
| 2023 | $5,235 | $428,513 | $150,573 | $277,940 |
| 2022 | $5,108 | $428,513 | $150,573 | $277,940 |
| 2021 | $4,980 | $416,036 | $146,186 | $269,850 |
| 2020 | $4,864 | $403,919 | $141,929 | $261,990 |
| 2019 | $4,755 | $380,749 | $133,789 | $246,960 |
| 2018 | $4,590 | $369,663 | $129,893 | $239,770 |
| 2017 | $4,520 | $369,663 | $129,893 | $239,770 |
| 2016 | $4,438 | $348,454 | $122,444 | $226,010 |
| 2015 | $4,295 | $348,454 | $122,444 | $226,010 |
| 2014 | $4,236 | $328,457 | $115,417 | $213,040 |
Property History
| Date | Event | Price | Change | Sq Ft Price |
|---|---|---|---|---|
| 04/25/2025 04/25/25 | For Sale | $879,000 | -- | $301 / Sq Ft |
Deed History
| Date | Type | Sale Price | Title Company |
|---|---|---|---|
| Warranty Deed | $615,000 | Lawyers Title Ins |
Mortgage History
| Date | Status | Loan Amount | Loan Type |
|---|---|---|---|
| Closed | $159,000 | Purchase Money Mortgage |
Similar Homes in Jacksonville, OR
Source: Southern Oregon MLS
MLS Number: 220200369
APN: 10476204
- 300 Dunlap Rd
- 1550 Upper Applegate Rd
- 8720 Oregon 238
- 9659 Dunlap Rd
- 2389 Upper Applegate Rd
- 8264 Highway 238
- 379 Squirrel Ln
- 7499 Highway 238
- 11777 Highway 238
- 0 China Gulch Rd Unit 220189873
- 785 Forest Creek Rd
- 13291 Oregon 238
- 1682 Brown Rd
- 1684 Humbug Creek Rd
- 10250 Sterling Creek Rd
- 4001 Little Applegate Rd
- 7813 Upper Applegate Rd
- 7935 Upper Applegate Rd
- 537 Thompson Creek Rd Unit 43
- 233 Thompson Creek Rd
