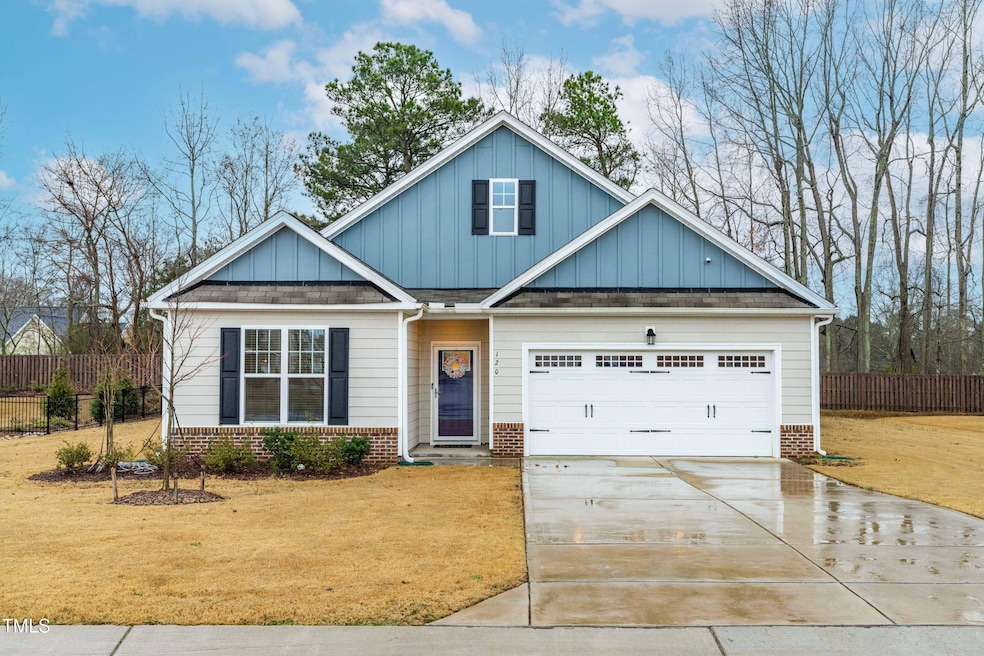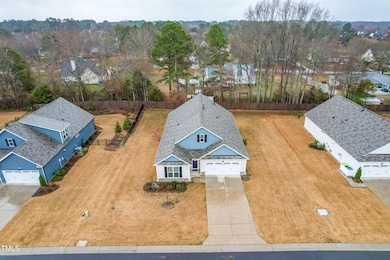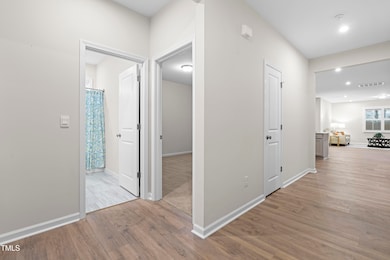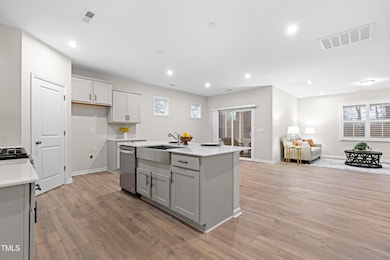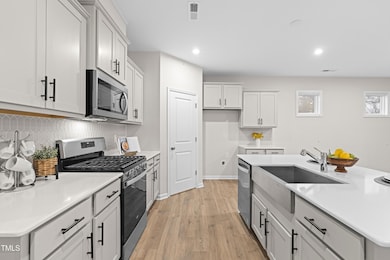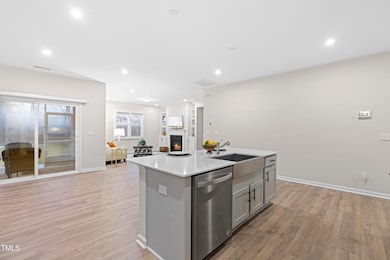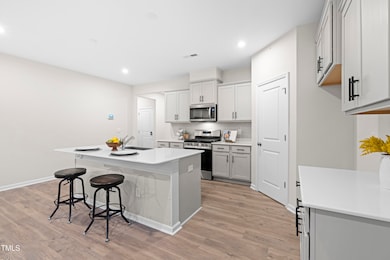
120 Longspur Ln Wake Forest, NC 27587
Estimated payment $3,282/month
Highlights
- High Ceiling
- Quartz Countertops
- Screened Porch
- Sanford Creek Elementary School Rated A-
- L-Shaped Dining Room
- Stainless Steel Appliances
About This Home
Welcome home to this rare FOUR bedroom, 2 bath, 2 car garage RANCH home on over a quarter acre. This is true, one-level living at its best. Use all four bedrooms or only three and have a dedicated office, den, or playroom. The large open kitchen with beautiful quartz countertops and stylish backsplash flows seamlessly into the living room, featuring a gas fireplace flanked by built-in shelving. The spacious owner's suite features a walk-in shower and a large walk-in closet with custom shelving. The private screened porch, off of the kitchen, is perfect for relaxing with your morning or evening beverage of choice, overlooking the backyard protected by a wooded buffer. A convenient drop zone off the garage with a bench leads right to the laundry room for any messes that need to be cleaned immediately. This home features many fine details and upgraded finishes, such as upgraded blinds, pre-wires for ceiling fans, a tankless water heater, fiber cement siding, and a one-year home WARRANTY. It truly is a must-see in a fantastic neighborhood with sidewalks, access to scenic walking trails, and a community pavilion. Close to recreation, restaurants, shopping, and grocery stores!
Open House Schedule
-
Saturday, April 26, 20252:00 to 4:00 pm4/26/2025 2:00:00 PM +00:004/26/2025 4:00:00 PM +00:00Add to Calendar
Home Details
Home Type
- Single Family
Est. Annual Taxes
- $4,209
Year Built
- Built in 2022
Lot Details
- 0.28 Acre Lot
- Irregular Lot
HOA Fees
- $57 Monthly HOA Fees
Parking
- 2 Car Attached Garage
- Front Facing Garage
- Garage Door Opener
- Private Driveway
Home Design
- Slab Foundation
- Shingle Roof
Interior Spaces
- 1,898 Sq Ft Home
- 1-Story Property
- Smooth Ceilings
- High Ceiling
- Ceiling Fan
- Gas Log Fireplace
- Entrance Foyer
- Family Room with Fireplace
- L-Shaped Dining Room
- Screened Porch
Kitchen
- Gas Range
- Microwave
- Plumbed For Ice Maker
- Dishwasher
- Stainless Steel Appliances
- Quartz Countertops
Flooring
- Carpet
- Ceramic Tile
- Luxury Vinyl Tile
Bedrooms and Bathrooms
- 4 Bedrooms
- Walk-In Closet
- 2 Full Bathrooms
- Bathtub with Shower
- Walk-in Shower
Laundry
- Laundry Room
- Laundry on main level
Attic
- Scuttle Attic Hole
- Pull Down Stairs to Attic
Home Security
- Security System Owned
- Carbon Monoxide Detectors
- Fire and Smoke Detector
Eco-Friendly Details
- Energy-Efficient Thermostat
Schools
- Sanford Creek Elementary School
- Rolesville Middle School
- Rolesville High School
Utilities
- Central Air
- Heating System Uses Natural Gas
- Heat Pump System
- Tankless Water Heater
- Gas Water Heater
Listing and Financial Details
- Assessor Parcel Number 1769.01-15-2779.000
Community Details
Overview
- Association fees include storm water maintenance
- Chandler's Ridge Community Assoc, Inc./ Elite Mgmt Association, Phone Number (919) 233-7660
- Chandlers Ridge Subdivision
Recreation
- Trails
Map
Home Values in the Area
Average Home Value in this Area
Property History
| Date | Event | Price | Change | Sq Ft Price |
|---|---|---|---|---|
| 04/09/2025 04/09/25 | Price Changed | $515,000 | -1.9% | $271 / Sq Ft |
| 03/26/2025 03/26/25 | Price Changed | $525,000 | -0.9% | $277 / Sq Ft |
| 03/13/2025 03/13/25 | Price Changed | $530,000 | -1.9% | $279 / Sq Ft |
| 03/07/2025 03/07/25 | For Sale | $540,000 | -- | $285 / Sq Ft |
Similar Homes in the area
Source: Doorify MLS
MLS Number: 10080817
- 100 Watkins Farm Rd
- 215 Terrell Dr
- 454 Big Willow Way
- 416 Granite Saddle Dr
- 820 Willow Tower Ct Unit 153
- 812 Willow Tower Ct Unit 155
- 825 Willow Tower Ct
- 816 Willow Tower Ct Unit 154
- 952 Emmer St
- 937 Emmer St
- 813 Willow Tower Ct Unit 148
- 921 Emmer St
- 256 Windsor Mill Rd
- 137 Shadowdale Ln
- 1021 Smoke Willow Way Unit 130
- 253 Windsor Mill Rd
- 712 Holstein Dairy Way
- 900 Emmer St
- 1200 Granite Falls Blvd
- 464 Granite Saddle Dr
