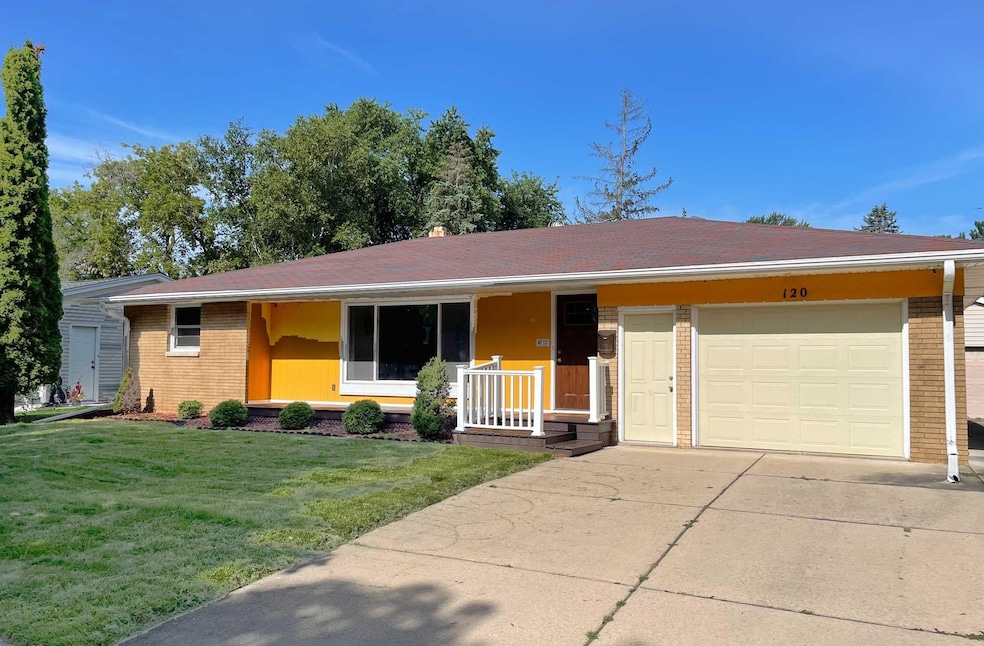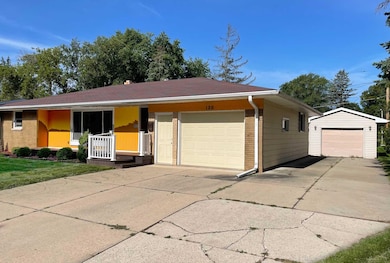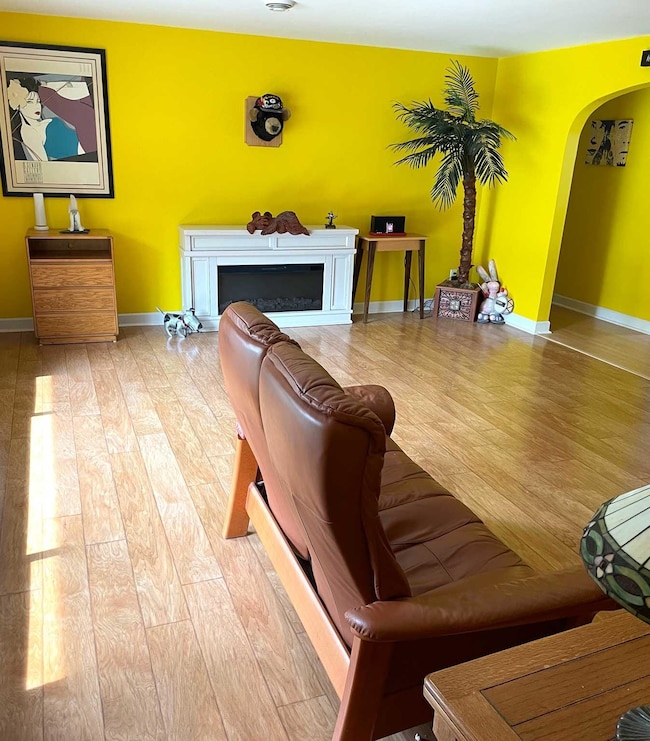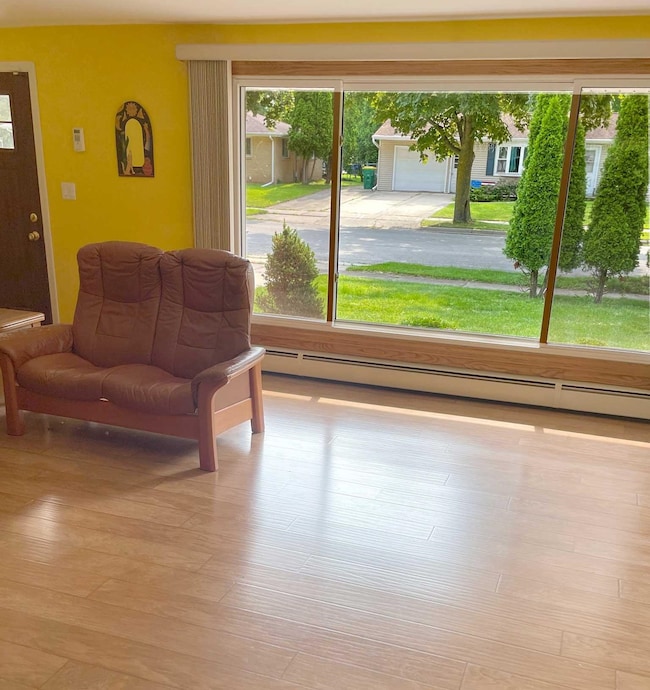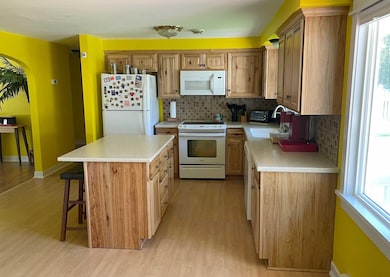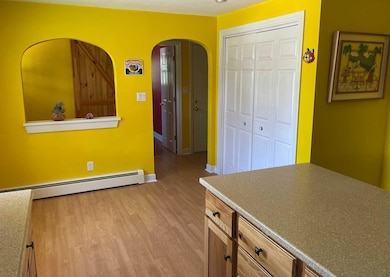
120 Minor Ct Green Bay, WI 54303
Estimated payment $1,772/month
Highlights
- Sauna
- 2 Car Garage
- 1-Story Property
- 2 Fireplaces
- Home Security System
- Central Air
About This Home
Welcome to this beautifully remodeled 3-bedroom, 2-bathroom home located in the heart of Green Bay. Bursting with charm and a cheery demeanor, the interior features bright, inviting colors and a host of thoughtful updates. The kitchen offers newer cabinets (2018), complemented by updated windows that flood the home with natural light. Added by the Seller, the 2nd bathroom includes its very own sauna, creating a relaxing retreat right at home. The finished basement, completed in 2022, provides extra living space perfect for a family room, home office, or entertaining guests. You'll also find a dedicated workshop space as well—ideal for hobbies, DIY projects, or extra storage. Addtl updates include the water heater (2022) and a backyard patio. Please do not submit Letters to Seller w/ offer.
Home Details
Home Type
- Single Family
Est. Annual Taxes
- $2,860
Year Built
- Built in 1962
Lot Details
- 8,095 Sq Ft Lot
Home Design
- Brick Exterior Construction
- Block Foundation
- Cedar Shake Siding
- Aluminum Siding
Interior Spaces
- 1-Story Property
- 2 Fireplaces
- Utility Room
- Sauna
- Partially Finished Basement
- Basement Fills Entire Space Under The House
- Home Security System
Kitchen
- Oven or Range
- Microwave
- Disposal
Bedrooms and Bathrooms
- 3 Bedrooms
- Split Bedroom Floorplan
Laundry
- Dryer
- Washer
Parking
- 2 Car Garage
- Garage Door Opener
- Driveway
Utilities
- Central Air
- Heating System Uses Natural Gas
- Radiant Heating System
- High Speed Internet
Map
Home Values in the Area
Average Home Value in this Area
Tax History
| Year | Tax Paid | Tax Assessment Tax Assessment Total Assessment is a certain percentage of the fair market value that is determined by local assessors to be the total taxable value of land and additions on the property. | Land | Improvement |
|---|---|---|---|---|
| 2024 | $2,860 | $158,300 | $20,200 | $138,100 |
| 2023 | $2,710 | $158,300 | $20,200 | $138,100 |
| 2022 | $2,666 | $158,300 | $20,200 | $138,100 |
| 2021 | $2,390 | $108,800 | $20,000 | $88,800 |
| 2020 | $2,439 | $108,800 | $20,000 | $88,800 |
| 2019 | $2,352 | $108,800 | $20,000 | $88,800 |
| 2018 | $2,514 | $108,800 | $20,000 | $88,800 |
| 2017 | $2,290 | $108,800 | $20,000 | $88,800 |
| 2016 | $2,251 | $108,800 | $20,000 | $88,800 |
| 2015 | $2,359 | $108,800 | $20,000 | $88,800 |
| 2014 | $2,444 | $108,800 | $20,000 | $88,800 |
| 2013 | $2,444 | $108,800 | $20,000 | $88,800 |
Property History
| Date | Event | Price | Change | Sq Ft Price |
|---|---|---|---|---|
| 04/16/2025 04/16/25 | For Sale | $274,900 | +120.1% | $145 / Sq Ft |
| 08/21/2018 08/21/18 | Sold | $124,900 | 0.0% | $93 / Sq Ft |
| 08/20/2018 08/20/18 | Pending | -- | -- | -- |
| 06/11/2018 06/11/18 | For Sale | $124,900 | -- | $93 / Sq Ft |
Deed History
| Date | Type | Sale Price | Title Company |
|---|---|---|---|
| Warranty Deed | $124,900 | Liberty Title | |
| Interfamily Deed Transfer | -- | None Available |
Similar Homes in Green Bay, WI
Source: REALTORS® Association of Northeast Wisconsin
MLS Number: 50306458
APN: 6-261-E
- 1403 Shawano Ave
- 1456 Dousman St
- 1214 Dousman St
- 1318 Elmore St Unit 1320
- 137 Hudson St
- 838 S Fisk St
- 841 Raymond St
- 1625 Bond Ct
- 800 N Locust St
- 836 Meacham St
- 1200 Bond St
- 1735 Wedgewood Dr
- 1276 7th St
- 315 Cleveland St
- 132 Oak St
- 1016 Thrush St
- 1229 Desnoyers St
- 309 Oak St Unit 307, 315, 317, 319,
- 844 Nicolet Ave
- 0 Shawano Ave Unit 50291772
