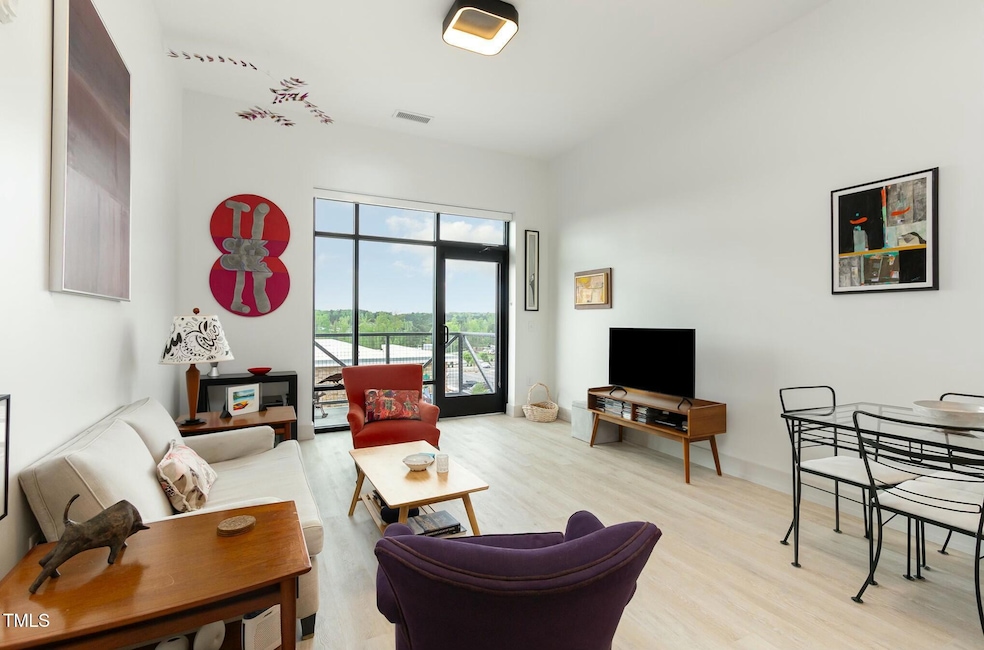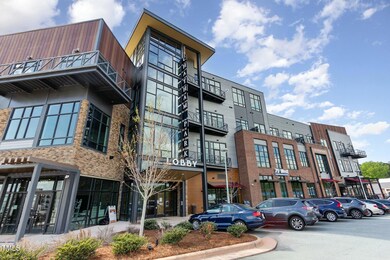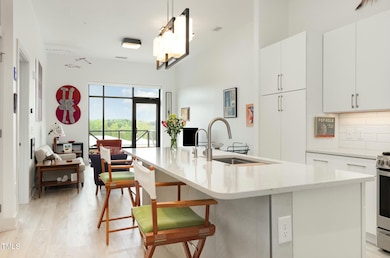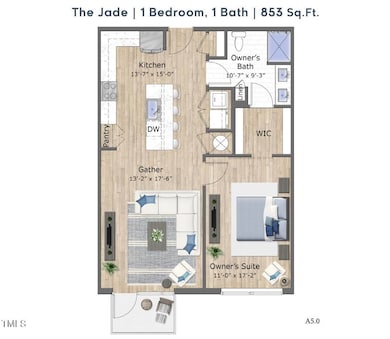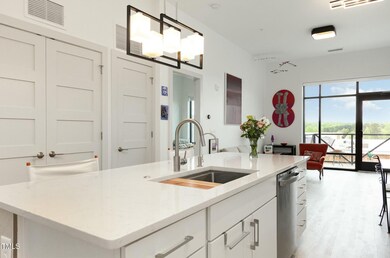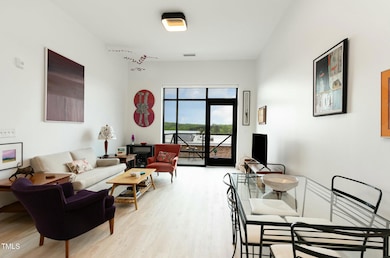
120 Mosaic Blvd Unit 308 Pittsboro, NC 27312
Baldwin NeighborhoodEstimated payment $2,827/month
Highlights
- Skyline View
- Open Floorplan
- Contemporary Architecture
- Perry W. Harrison Elementary School Rated A
- Clubhouse
- Main Floor Primary Bedroom
About This Home
Fantastic 1-bedroom ''Jade'' plan condo in the heart of Mosaic at Chatham Park. There are just 11 units in this exclusive, secure building, all on the 3rd floor. Unit 308 sits high above the ''Works Yard' with long views. Let the light in with 11' foot ceilings and oversized windows flooding the light LVP flooring. Open kitchen features a large island, gas cooking, quartz counters, tile backsplash and stainless steel appliances, including a refrigerator. Tiled bathroom, designer closets and contemporary designer touches throughout. Washer and dryer also included. Assigned covered parking space and a storage unit in the climate-controlled basement. On the roof is a private resident Club Room with a wine bar, large screen TV lounge and a kitchenette/ dining area for socializing and entertaining. Choice of restaurants and retail within walking distance with more to come. Brand new Lowes Foods across the street. Easy access to all of the Triangle with 64 and 15-501 at your doorstep. Mosaic features many events including Friday concerts and movies with food trucks, art fairs, farmers markets and more. In the same building is 79 West, which is an innovation hub and co-working space. This is truly a place to live, work, play, learn and eat!
Property Details
Home Type
- Condominium
Est. Annual Taxes
- $3,488
Year Built
- Built in 2023
Lot Details
- Two or More Common Walls
- South Facing Home
HOA Fees
- $443 Monthly HOA Fees
Home Design
- Contemporary Architecture
- Mixed Use
- Brick Veneer
- Concrete Foundation
- Membrane Roofing
- Rubber Roof
- Concrete Perimeter Foundation
- HardiePlank Type
- Stone Veneer
Interior Spaces
- 877 Sq Ft Home
- 3-Story Property
- Open Floorplan
- Smooth Ceilings
- High Ceiling
- Recessed Lighting
- Chandelier
- Insulated Windows
- Display Windows
- Aluminum Window Frames
- Window Screens
- Sliding Doors
- Entrance Foyer
- Combination Dining and Living Room
- Storage
- Washer and Dryer
- Skyline Views
- Smart Thermostat
Kitchen
- Eat-In Kitchen
- Self-Cleaning Oven
- Gas Range
- Plumbed For Ice Maker
- Stainless Steel Appliances
- Smart Appliances
- Kitchen Island
- Quartz Countertops
Flooring
- Tile
- Luxury Vinyl Tile
Bedrooms and Bathrooms
- 1 Primary Bedroom on Main
- Walk-In Closet
- 1 Full Bathroom
- Primary bathroom on main floor
- Double Vanity
- Bathtub with Shower
Basement
- Heated Basement
- Walk-Out Basement
- Basement Fills Entire Space Under The House
- Interior and Exterior Basement Entry
- Basement Storage
Parking
- 6 Parking Spaces
- 1 Carport Space
- 6 Open Parking Spaces
- Assigned Parking
Schools
- Perry Harrison Elementary School
- Horton Middle School
- Northwood High School
Utilities
- Forced Air Heating and Cooling System
- Vented Exhaust Fan
- Underground Utilities
- Natural Gas Connected
- Tankless Water Heater
- Gas Water Heater
- Water Purifier
- Water Purifier is Owned
- High Speed Internet
Listing and Financial Details
- Assessor Parcel Number 0094073-308
Community Details
Overview
- Association fees include ground maintenance, maintenance structure, road maintenance, snow removal, storm water maintenance, trash
- Mosaic Lot 6 Residential Association, Phone Number (919) 796-4575
- Built by Sanford Construction
- Mosaic At Chatham Park Subdivision, Jade Floorplan
- Maintained Community
- Community Parking
Amenities
- Restaurant
- Trash Chute
- Clubhouse
- Party Room
Security
- Resident Manager or Management On Site
- Card or Code Access
- Carbon Monoxide Detectors
- Fire and Smoke Detector
- Fire Sprinkler System
- Firewall
Map
Home Values in the Area
Average Home Value in this Area
Tax History
| Year | Tax Paid | Tax Assessment Tax Assessment Total Assessment is a certain percentage of the fair market value that is determined by local assessors to be the total taxable value of land and additions on the property. | Land | Improvement |
|---|---|---|---|---|
| 2024 | $3,253 | $279,210 | $0 | $279,210 |
Property History
| Date | Event | Price | Change | Sq Ft Price |
|---|---|---|---|---|
| 04/09/2025 04/09/25 | For Sale | $375,000 | +11.3% | $428 / Sq Ft |
| 12/15/2023 12/15/23 | Off Market | $336,935 | -- | -- |
| 04/12/2023 04/12/23 | Sold | $336,935 | 0.0% | $415 / Sq Ft |
| 03/02/2022 03/02/22 | Pending | -- | -- | -- |
| 01/03/2022 01/03/22 | Price Changed | $336,935 | +5.3% | $415 / Sq Ft |
| 06/18/2021 06/18/21 | Price Changed | $319,875 | +16.8% | $394 / Sq Ft |
| 10/22/2020 10/22/20 | For Sale | $273,900 | -- | $337 / Sq Ft |
Similar Homes in Pittsboro, NC
Source: Doorify MLS
MLS Number: 10088087
APN: 0094073-308
- 120 Mosaic Blvd Unit 307
- 498 Auburn Ln
- 38 Maple Cir
- Tbd Us 15-501 Hwy N
- 766 Horizon Dr
- 37 E Cotton Rd
- 82 Whisper Ln
- 16 Woodbine Ct
- 78 Scott Ridge Dr
- 281 Hawk Point Rd
- 75 Scott Ridge Dr
- 282 Granite Mill Blvd
- 173 Hawk Point Rd
- 340 Andrews Store Rd
- 85 Noble Reserve Way
- 376 Granite Mill Blvd
- 140 Noble Reserve Way
- 2098 Great Ridge Pkwy
- 67 Versailles Ln
- 201 Bluffwood Ave
